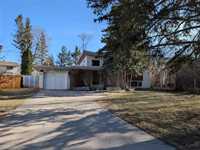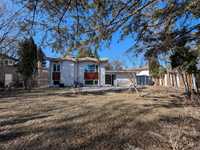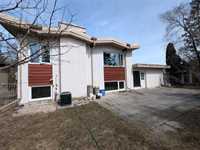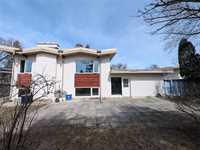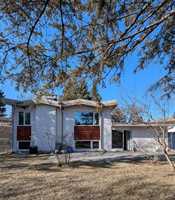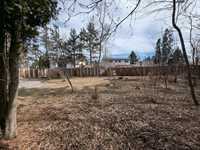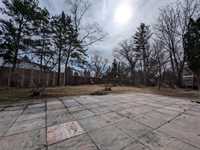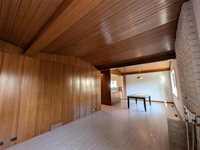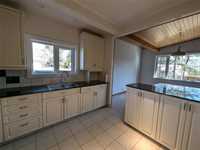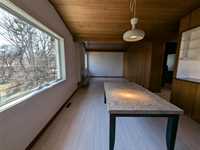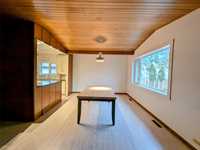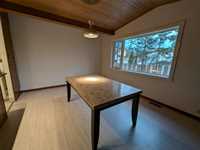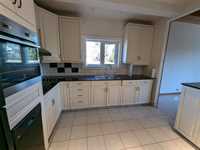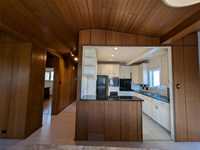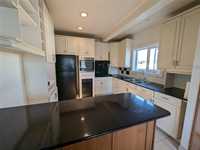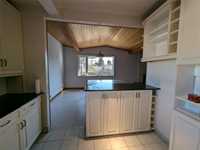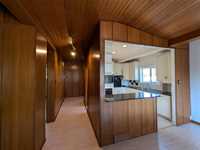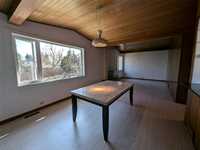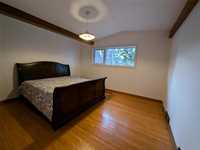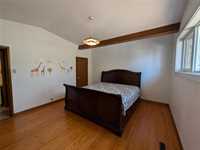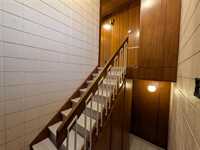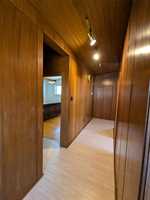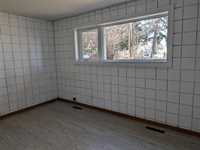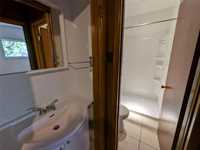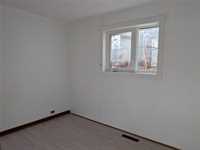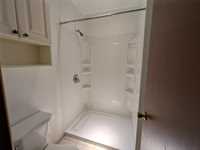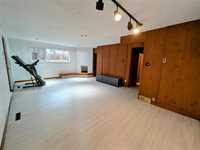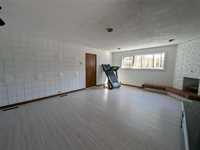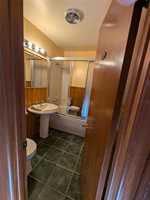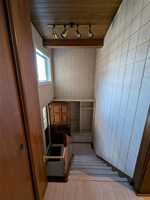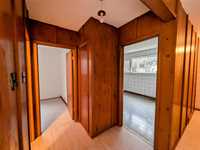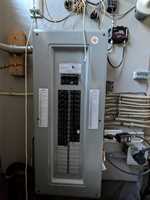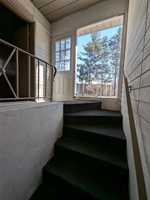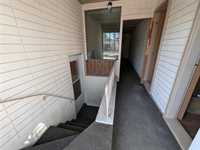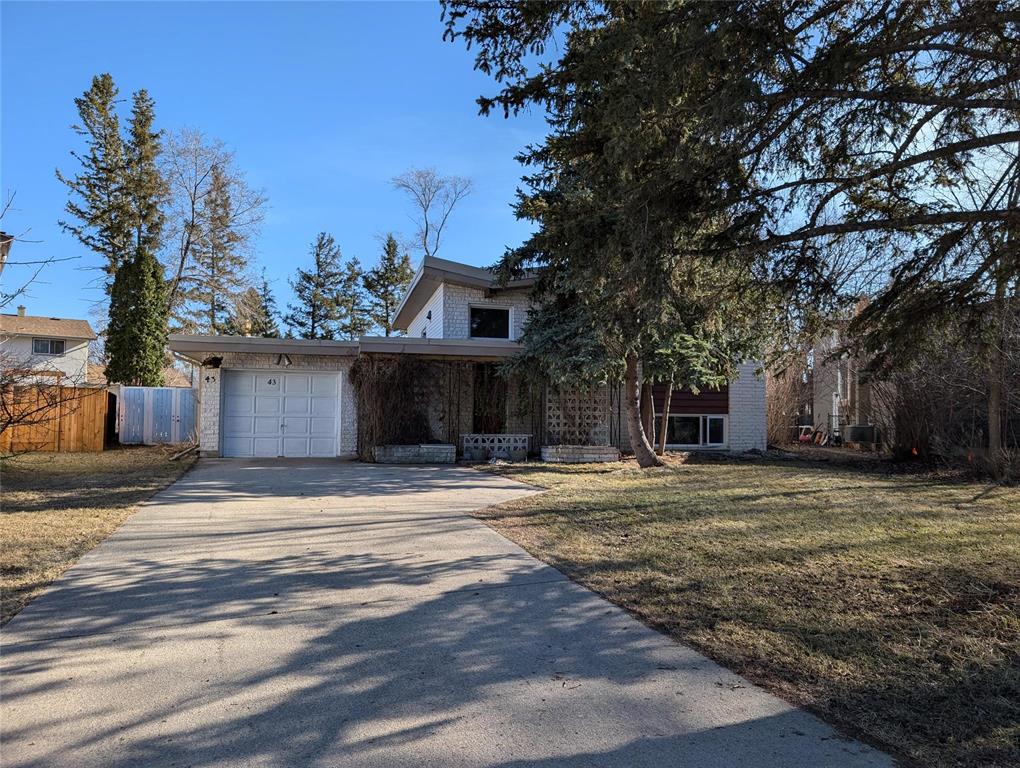
Check out this solid Bi-level home with 1985 sqft of living space. Walking distance to U of M. The kitchen has granite countertops and ceramic tile flooring. The living room has a high cathedral ceiling. Main floor features the primary bedroom and downstairs you'll find a big rec room, two good size bedooms, and a full bathroom. You can walkout from downstairs to the back yard and garage. The yard is huge with mature trees and bushes, like your own park. The lot area is 9,197 sq feet. Windows, shingles, and most floorings replaced in 2017, 200 AMP panel done 2020. Other perks include a high efficiency furnace, single car garage with a breezeway, and a layout that works well for families or anyone who wants a bit of extra room. There are two fireplace which the owners have never used. Quick possession is available.
- Bathrooms 2
- Bathrooms (Full) 2
- Bedrooms 3
- Building Type Bi-Level
- Built In 1965
- Exterior Brick, Cedar, Stucco
- Fireplace Brick Facing, Corner
- Fireplace Fuel Gas, Wood
- Floor Space 1000 sqft
- Frontage 61.00 ft
- Gross Taxes $4,332.55
- Neighbourhood Fort Richmond
- Property Type Residential, Single Family Detached
- Remodelled Electrical, Windows
- Rental Equipment None
- Tax Year 2024
- Features
- Air Conditioning-Central
- High-Efficiency Furnace
- Goods Included
- Dryer
- Dishwasher
- Refrigerator
- Garage door opener
- Garage door opener remote(s)
- Stove
- Washer
- Parking Type
- Single Attached
- Breezeway
- Site Influences
- Fenced
- Landscaped patio
- Private Yard
- Shopping Nearby
- Public Transportation
Rooms
| Level | Type | Dimensions |
|---|---|---|
| Main | Living Room | 12 ft x 18 ft |
| Kitchen | 11.08 ft x 8.83 ft | |
| Dining Room | 12 ft x 11.25 ft | |
| Primary Bedroom | 14.5 ft x 12.92 ft | |
| Lower | Bedroom | 11.42 ft x 8 ft |
| Bedroom | 14.08 ft x 9 ft | |
| Recreation Room | 25.83 ft x 14.67 ft | |
| Four Piece Bath | - | |
| Upper | Three Piece Bath | - |



