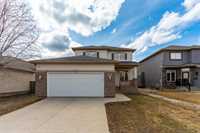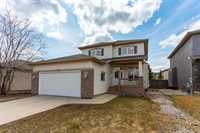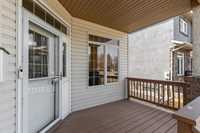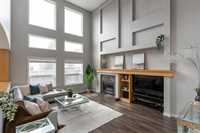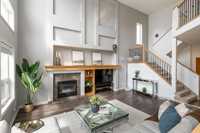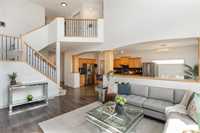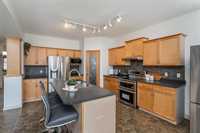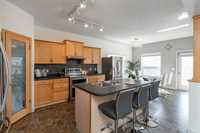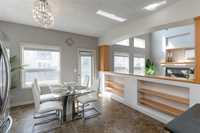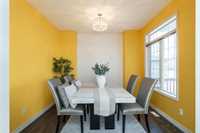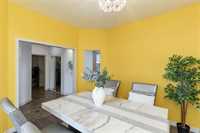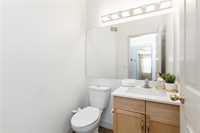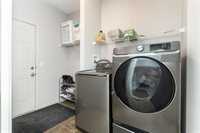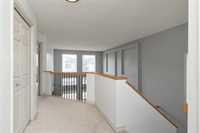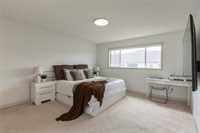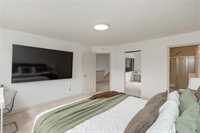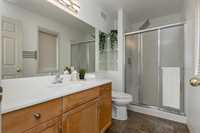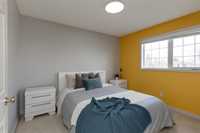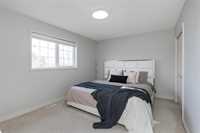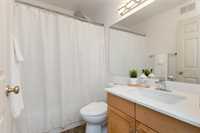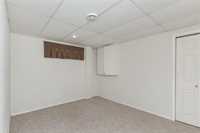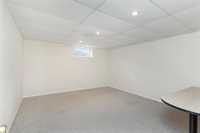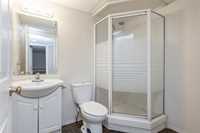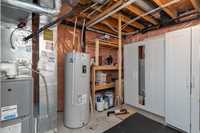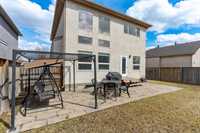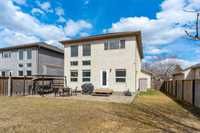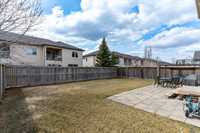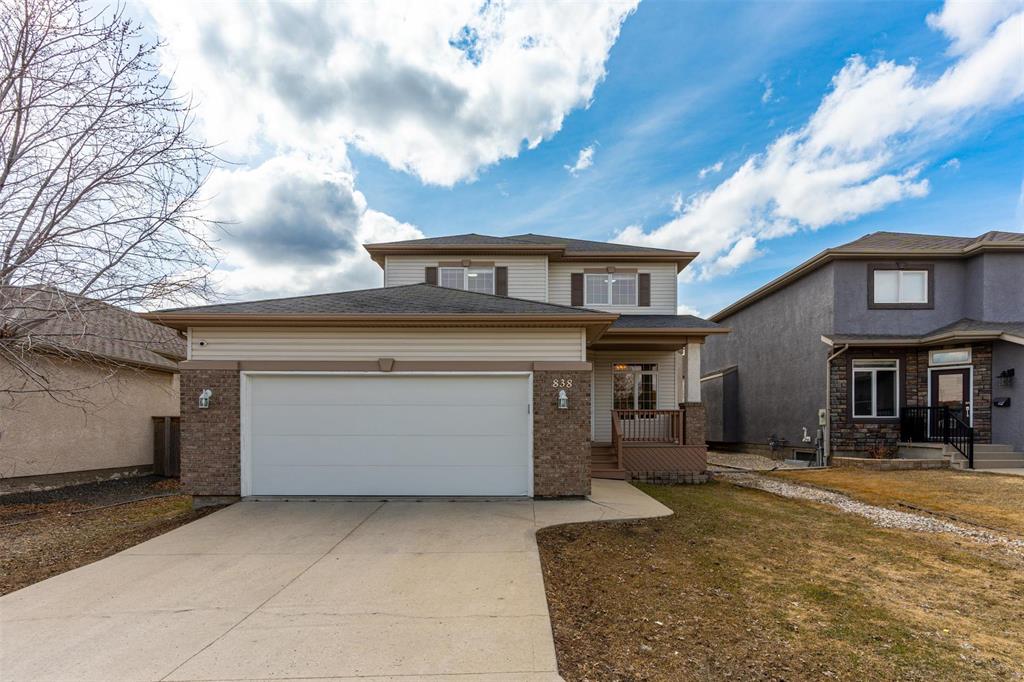
OFFERS AS RECEIVED SS: April 22nd, OH Sunday May 4th 12-2PM. Welcome to this beautifully designed 1961 sqft home featuring 6 bedrooms, 3.5 bathrooms, and a fully finished basement. The open-concept main floor offers a bright kitchen with a large island, walk-through pantry, and flows into a sun-filled family room with floor-to-ceiling windows, a gas fireplace, and an open staircase. Step in from the oversized double garage into a practical mudroom with main floor laundry, a 2pc bath, and a formal dining room. Upstairs offers 2 spacious bedrooms, a 4pc bath, and a large primary suite with a 3pc ensuite and a large walk-in closet. The basement adds 3 more bedrooms, a 3pc bath, and plenty of storage. Enjoy the fully landscaped, fenced backyard with a large patio—ideal for relaxing or entertaining. This home offers comfort, style, and space in every corner. A must-see! AC (2023)
- Basement Development Fully Finished
- Bathrooms 4
- Bathrooms (Full) 3
- Bathrooms (Partial) 1
- Bedrooms 6
- Building Type Two Storey
- Built In 2005
- Exterior Stucco, Vinyl
- Fireplace Tile Facing
- Fireplace Fuel Gas
- Floor Space 1961 sqft
- Frontage 50.00 ft
- Gross Taxes $6,091.70
- Neighbourhood Linden Woods
- Property Type Residential, Single Family Detached
- Rental Equipment None
- Tax Year 2024
- Features
- Air Conditioning-Central
- Sump Pump
- Goods Included
- Dryer
- Dishwasher
- Refrigerator
- Garage door opener
- Garage door opener remote(s)
- Microwave
- Stove
- Window Coverings
- Washer
- Parking Type
- Double Attached
- Site Influences
- Fenced
- Flat Site
- Landscape
- Landscaped patio
- Shopping Nearby
- Public Transportation
Rooms
| Level | Type | Dimensions |
|---|---|---|
| Upper | Primary Bedroom | 12.8 ft x 14.7 ft |
| Three Piece Ensuite Bath | - | |
| Bedroom | 9.7 ft x 10.7 ft | |
| Bedroom | 12.8 ft x 10.3 ft | |
| Four Piece Bath | - | |
| Main | Eat-In Kitchen | 10.1 ft x 11.8 ft |
| Family Room | 17.7 ft x 13.2 ft | |
| Dining Room | 11 ft x 10.3 ft | |
| Two Piece Bath | - | |
| Basement | Three Piece Bath | - |
| Bedroom | 12.42 ft x 13.5 ft | |
| Bedroom | 14.67 ft x 13 ft | |
| Bedroom | 13 ft x 9.08 ft |



