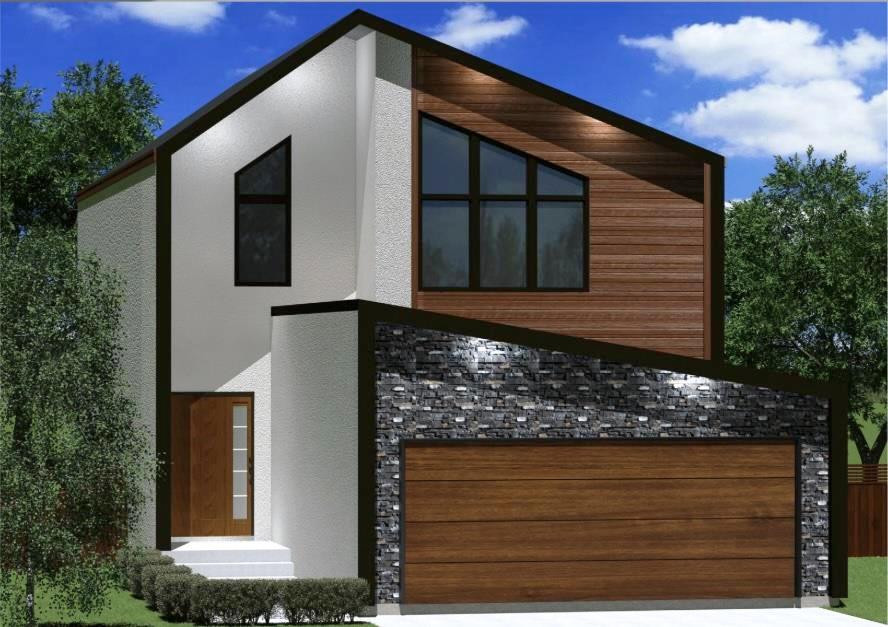Quest Residential Real Estate Ltd.
3rd Floor - 255 Tache Avenue, Winnipeg, MB, R2H 1Z8

Home is to be built. Home with same layout can be seen via appointment, however, finishings/upgrades may vary. Offers as received.
Discover this new listing at 83 Grouse Cres in Winnipeg, offering 1,859 square feet of thoughtfully designed living space. This house features 4 bedrooms and 3 bathrooms, perfect for families seeking comfort and functionality. The property showcases elegant 9'ceilings on the main floor, enhanced by extra windows that invite abundant natural light throughout the home. Premium finishes include upgraded plush carpets and luxury vinyl plank flooring on the main floor. The layout includes a convenient main floor bedroom connected to a full bathroom. Additional highlights include a spacious 22x22 garage, side entry to the basement, and durable manufactured floor joists. For those who enjoy cooking, a spice kitchen option is available for an additional cost. This well-constructed home combines practical features with modern design elements in a desirable Winnipeg neighbourhood.
| Level | Type | Dimensions |
|---|---|---|
| Main | Bedroom | 12 ft x 9.3 ft |
| Four Piece Bath | - | |
| Kitchen | 12 ft x 12 ft | |
| Great Room | 13 ft x 15 ft | |
| Dining Room | 12 ft x 10 ft | |
| Upper | Bedroom | 12 ft x 10 ft |
| Bedroom | 11 ft x 9 ft | |
| Four Piece Bath | - | |
| Primary Bedroom | 15 ft x 12.1 ft | |
| Four Piece Ensuite Bath | - | |
| Walk-in Closet | 7 ft x 5 ft | |
| Laundry Room | 5.3 ft x 8.8 ft |