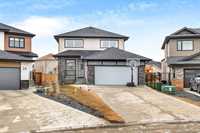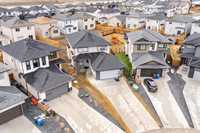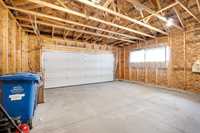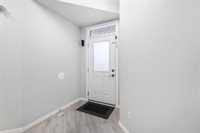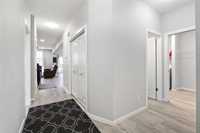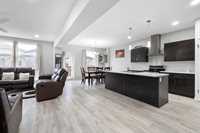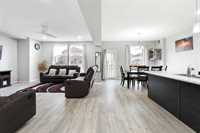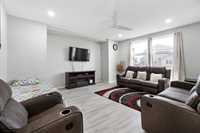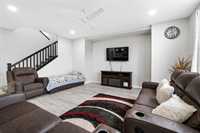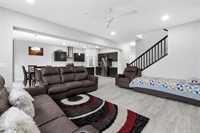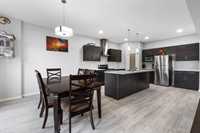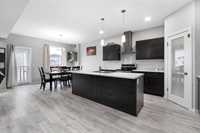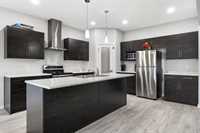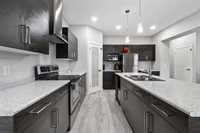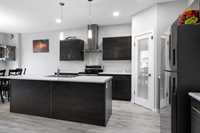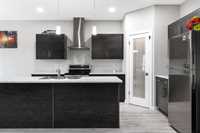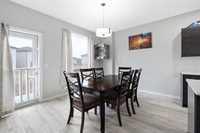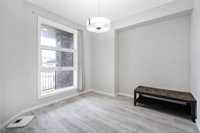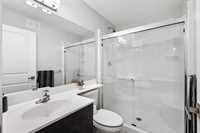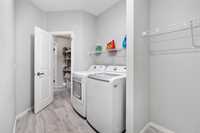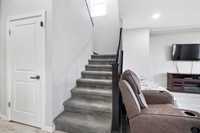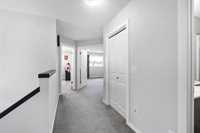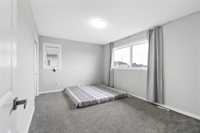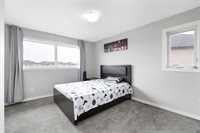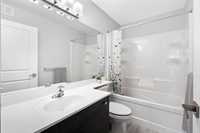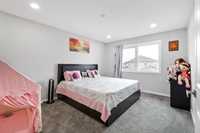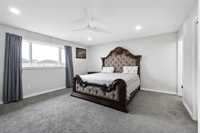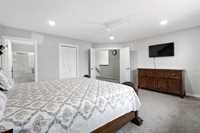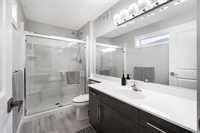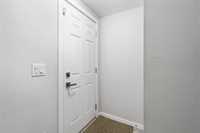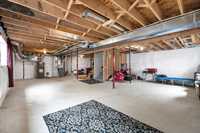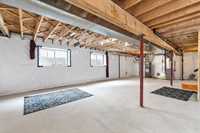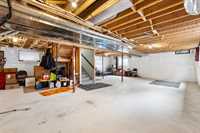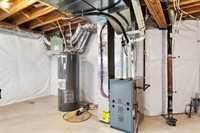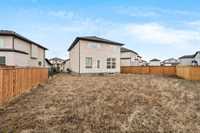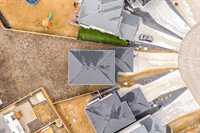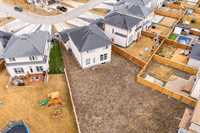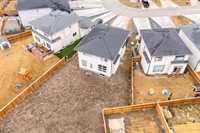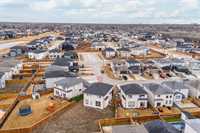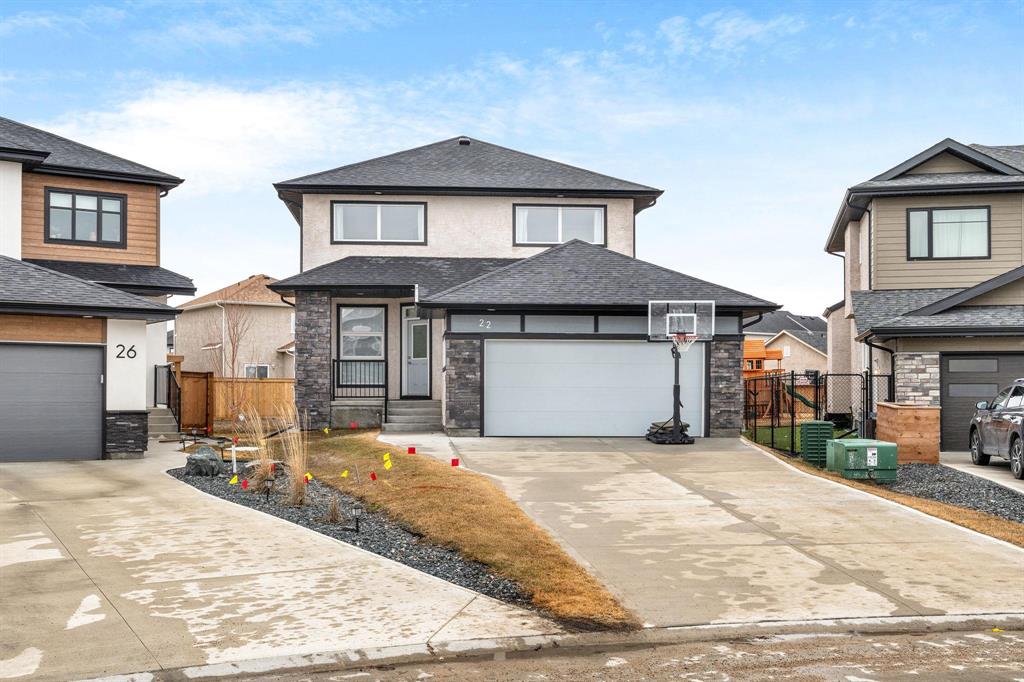
Offers presentation: Sunday April 27, 2025 Evening. Welcome to 22 McCrindle Bay—a beautifully crafted, 2023-built home nestled in the heart of Charleswood. Boasting 2,311 sq. ft. of living space, this 5-bedroom, 3-bathroom home offers the perfect blend of modern style, comfort, & functionality. The main floor showcases an open-concept layout with a stylish kitchen featuring a large island, a bright family room, & a dining area with access made for your future patio. A rare main-floor bedroom & full bathroom make this home perfect for guests or multigenerational families. Upstairs, you’ll find a spacious primary bedroom complete with a private ensuite, along with three additional bedrooms & a 4-piece bathroom—perfect for growing families. Oversized, upgraded windows flood every level with natural light, including the basement, which features large windows and a separate entrance—offering potential for future development. Custom extra wide driveway for easier parking. The backyard is ready for your personal touch and creativity. Located on a quiet street close to all levels of schools, parks, shopping, & dining.
- Bathrooms 3
- Bathrooms (Full) 3
- Bedrooms 5
- Building Type Two Storey
- Built In 2023
- Exterior Stone, Stucco
- Floor Space 2311 sqft
- Gross Taxes $1,840.76
- Neighbourhood Charleswood
- Property Type Residential, Single Family Detached
- Rental Equipment None
- School Division Pembina Trails (WPG 7)
- Tax Year 2024
- Features
- Air Conditioning-Central
- Ceiling Fan
- Hood Fan
- High-Efficiency Furnace
- Heat recovery ventilator
- Laundry - Main Floor
- Main floor full bathroom
- No Pet Home
- No Smoking Home
- Sump Pump
- Vacuum roughed-in
- Goods Included
- Blinds
- Dryer
- Refrigerator
- Garage door opener
- Garage door opener remote(s)
- Microwave
- Stove
- TV Wall Mount
- Washer
- Parking Type
- Double Attached
- Front Drive Access
- Site Influences
- Landscape
- No Back Lane
- Paved Street
- Playground Nearby
- Private Yard
- Shopping Nearby
- Public Transportation
Rooms
| Level | Type | Dimensions |
|---|---|---|
| Main | Dining Room | 12 ft x 11.25 ft |
| Eat-In Kitchen | 15 ft x 12 ft | |
| Family Room | 18.5 ft x 17.67 ft | |
| Bedroom | 11.25 ft x 10.25 ft | |
| Laundry Room | 10.5 ft x 6.5 ft | |
| Three Piece Bath | - | |
| Upper | Bedroom | 14.17 ft x 10.58 ft |
| Bedroom | 12.83 ft x 10 ft | |
| Bedroom | 12.75 ft x 11.08 ft | |
| Primary Bedroom | 16.58 ft x 15 ft | |
| Four Piece Bath | - | |
| Three Piece Ensuite Bath | - |



