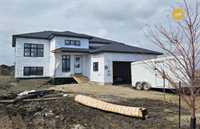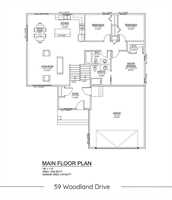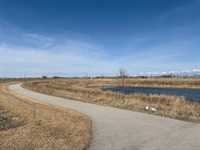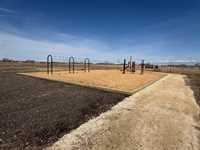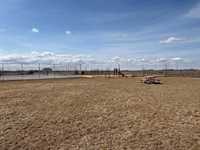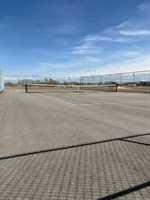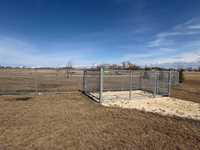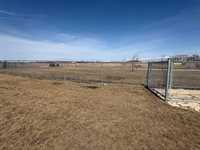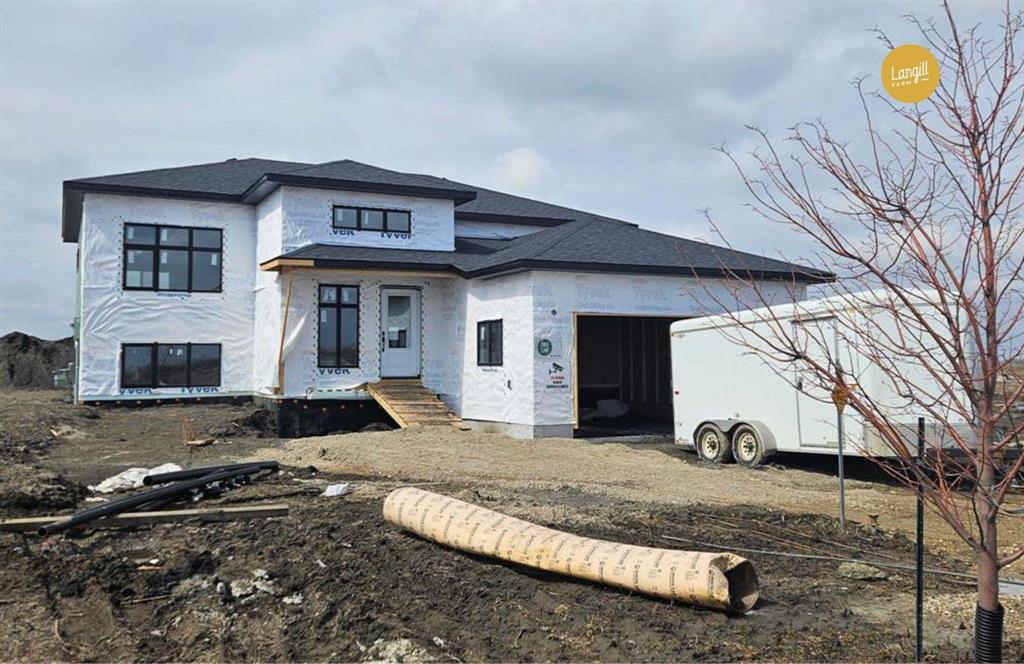
No backyard neighbours for the foreseeable future at this 1,405sqft home situated on a large lot in Langill Farm! Striking curb appeal features a sleek exterior design that will boast a crisp white composite material with bold black window & door trim. Spacious & brightly lit living room that flows into your dining area & kitchen. A spacious 3'x5' island in your kitchen can accommodate additional seating or be a great prep space. Your primary bedroom features a 6'5" x 4'3" WIC, which is enough space for everyone's clothes, and don't forget about the 3pce ensuite. An additional 2bdrms & a main 4pce bthrm complete the main floor. Your lower level is ready for future development when you are ready to add additional living space to your home.
- Basement Development Insulated, Unfinished
- Bathrooms 1
- Bathrooms (Full) 1
- Bedrooms 3
- Building Type Bi-Level
- Built In 2025
- Depth 140.00 ft
- Exterior Composite
- Fireplace Insert
- Fireplace Fuel Electric
- Floor Space 1405 sqft
- Frontage 60.00 ft
- Neighbourhood R16
- Property Type Residential, Single Family Detached
- Rental Equipment None
- School Division Hanover
- Features
- Air Conditioning-Central
- Closet Organizers
- Central Exhaust
- Exterior walls, 2x6"
- High-Efficiency Furnace
- Heat recovery ventilator
- Main floor full bathroom
- No Pet Home
- No Smoking Home
- Smoke Detectors
- Sump Pump
- Goods Included
- Garage door opener
- Garage door opener remote(s)
- Parking Type
- Double Attached
- Front Drive Access
- Garage door opener
- Insulated garage door
- Paved Driveway
- Site Influences
- Golf Nearby
- Paved Street
- Playground Nearby
- Shopping Nearby
Rooms
| Level | Type | Dimensions |
|---|---|---|
| Main | Kitchen | 11.42 ft x 10.25 ft |
| Dining Room | 13 ft x 10.33 ft | |
| Living Room | 16.83 ft x 14 ft | |
| Primary Bedroom | 12.67 ft x 12 ft | |
| Three Piece Ensuite Bath | - | |
| Bedroom | 10 ft x 10 ft | |
| Bedroom | 10 ft x 10 ft |


