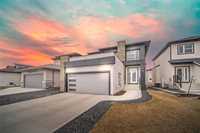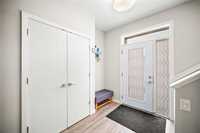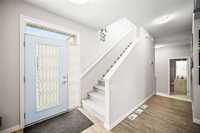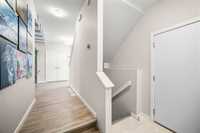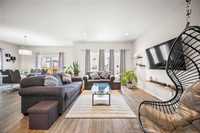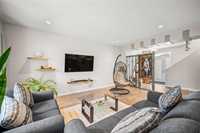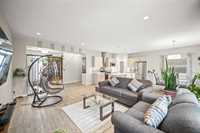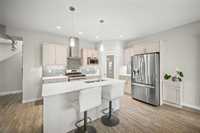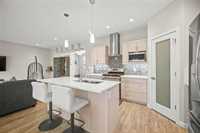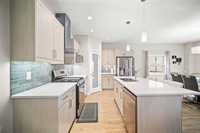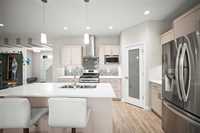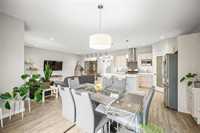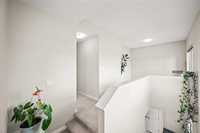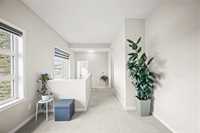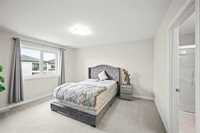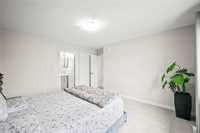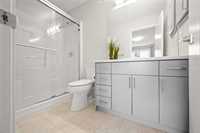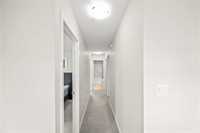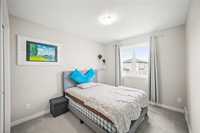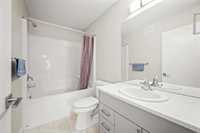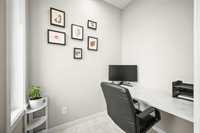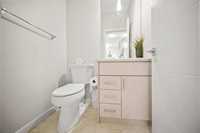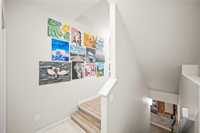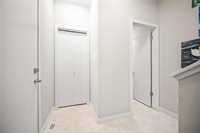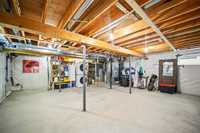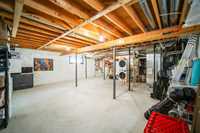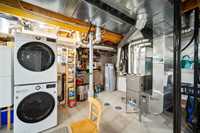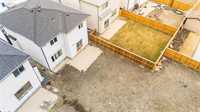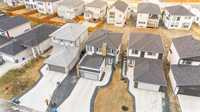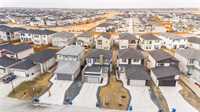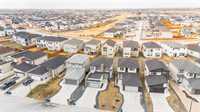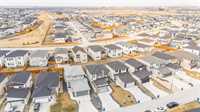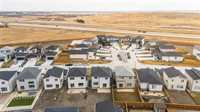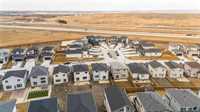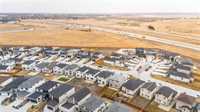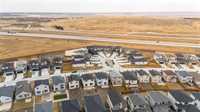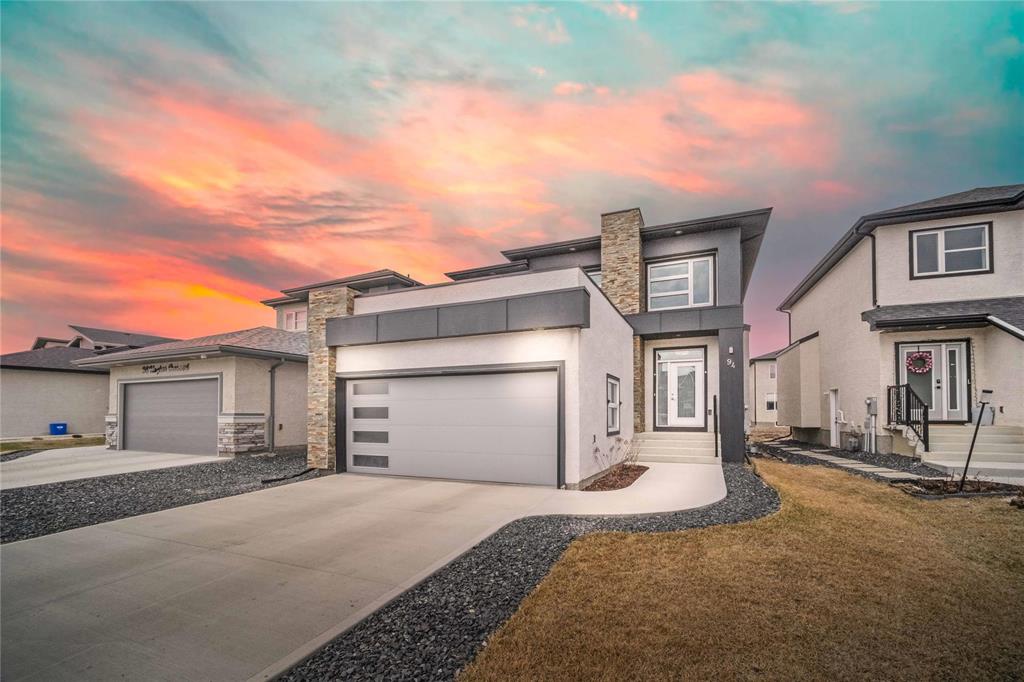
Offers as received. You are going to love this beautiful 1,822 sf 2-storey situated on a choice street in Prairie Pointe. This home has a completely open concept great room plan with a large eat-in kitchen that has lots of cabinetry with a large island, quartz countertops, stainless steel appliances, backsplash and corner pantry. The adjoining family room is spacious in size with lots of room for furniture and a big bright window overlooking the backyard. Upstairs there are 3 bedrooms, loft and den with the primary having room for a king size bed and is complete with a full ensuite bath and walk-in closet. Downstairs the basement has an open layout with big windows and is ready for future development. This home is situated close to all major amenities including public transit and the University of Manitoba.
- Basement Development Insulated
- Bathrooms 3
- Bathrooms (Full) 2
- Bathrooms (Partial) 1
- Bedrooms 3
- Building Type Two Storey
- Built In 2021
- Exterior Stone, Stucco
- Floor Space 1822 sqft
- Gross Taxes $4,906.67
- Neighbourhood Prairie Pointe
- Property Type Residential, Single Family Detached
- Rental Equipment None
- School Division Pembina Trails (WPG 7)
- Tax Year 2024
- Goods Included
- Dryer
- Dishwasher
- Refrigerator
- Garage door opener
- Garage door opener remote(s)
- Stove
- Washer
- Parking Type
- Double Attached
- Site Influences
- Paved Street
- Shopping Nearby
- Public Transportation
Rooms
| Level | Type | Dimensions |
|---|---|---|
| Main | Two Piece Bath | - |
| Living Room | 12.4 ft x 18.6 ft | |
| Kitchen | 14.6 ft x 12.5 ft | |
| Dining Room | 14.6 ft x 10.1 ft | |
| Upper | Primary Bedroom | 13.8 ft x 13.4 ft |
| Three Piece Ensuite Bath | - | |
| Bedroom | 9.2 ft x 11.1 ft | |
| Bedroom | 9.2 ft x 13.2 ft | |
| Office | 5.1 ft x 6.5 ft | |
| Four Piece Bath | - |


