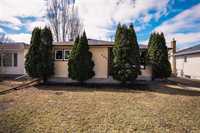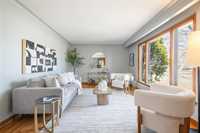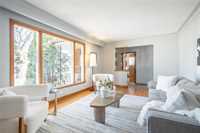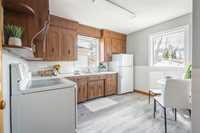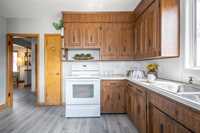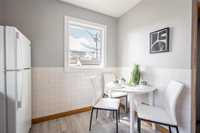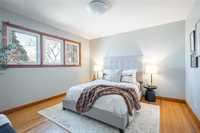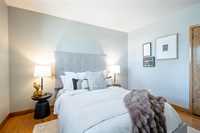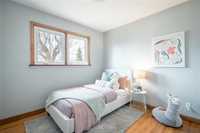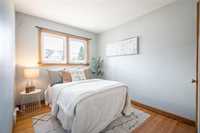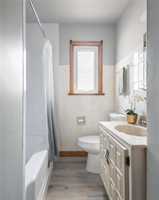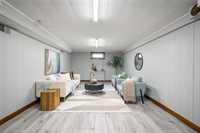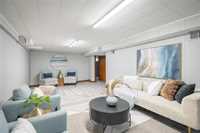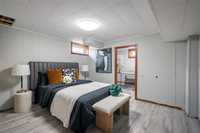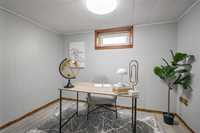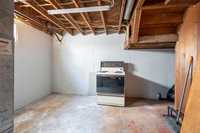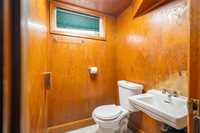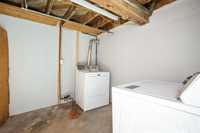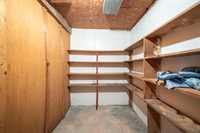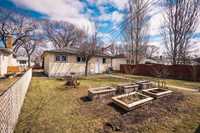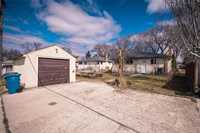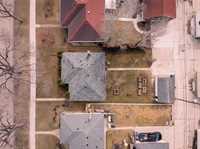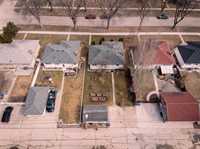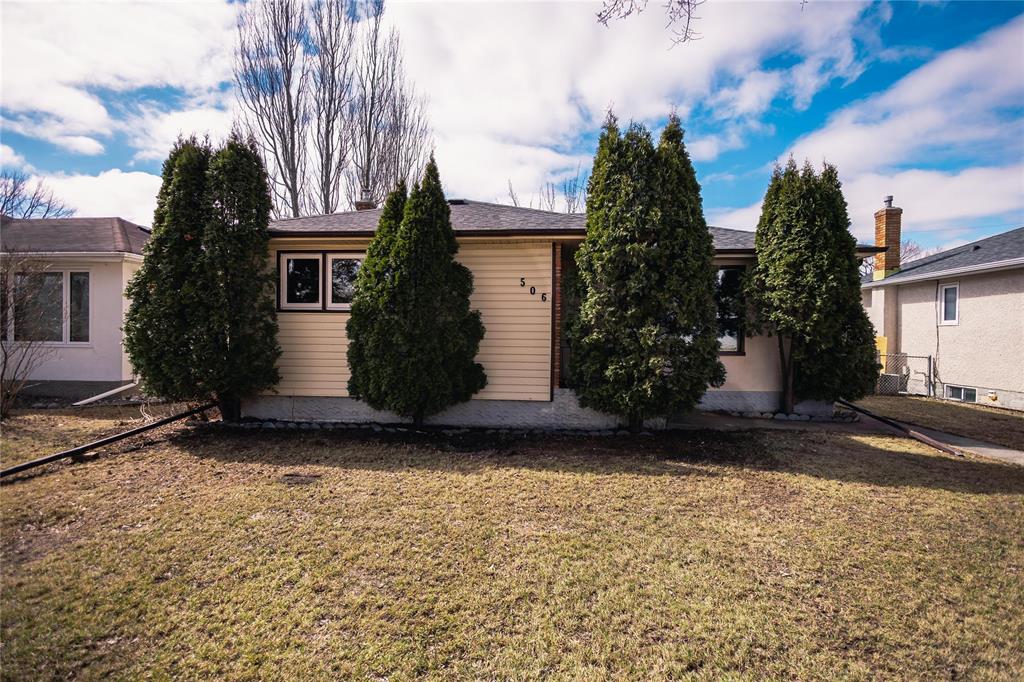
Offers reviewed April 29. Discover the charm of this delightful West Kildonan home! Step through the front door & be greeted by a sun-drenched living room, courtesy of a generous picture window. The thoughtfully designed layout places the primary bedroom separate from the two additional bedrooms for added privacy. The main floor also features a full bathroom with an updated tub surround, complemented by freshly painted walls, eat-in kitchen, stylish LVP flooring, and the timeless appeal of original hardwood. The lower level extends your living space with a spacious recreation room. You'll also find an additional bedroom, a versatile flex space, convenient laundry & storage areas, and a 2pc bathroom. Unlock excellent potential for an income suite with the direct access from the back door. Enjoy peace of mind with numerous updates, including energy-efficient PVC windows, newer HWT, updated roof shingles, and A/C. Situated on a generous 49'x118' lot with a south-facing backyard, complete with garden beds for the green thumb in the family. Walking distance to Ecole Belmont & all your essential shopping needs within easy reach!
- Basement Development Partially Finished
- Bathrooms 2
- Bathrooms (Full) 1
- Bathrooms (Partial) 1
- Bedrooms 4
- Building Type Bungalow
- Built In 1955
- Depth 118.00 ft
- Exterior Stucco, Vinyl
- Floor Space 1044 sqft
- Frontage 49.00 ft
- Gross Taxes $3,844.52
- Neighbourhood West Kildonan
- Property Type Residential, Single Family Detached
- Remodelled Flooring, Roof Coverings
- Rental Equipment None
- School Division Seven Oaks (WPG 10)
- Tax Year 2024
- Features
- Air Conditioning-Central
- Goods Included
- Dryer
- Refrigerator
- Stoves - Two
- Washer
- Parking Type
- Single Detached
- Site Influences
- Shopping Nearby
- Public Transportation
Rooms
| Level | Type | Dimensions |
|---|---|---|
| Main | Four Piece Bath | - |
| Living Room | 18.5 ft x 12 ft | |
| Eat-In Kitchen | 11.75 ft x 9.58 ft | |
| Primary Bedroom | 12.5 ft x 12.08 ft | |
| Bedroom | 10 ft x 9 ft | |
| Bedroom | 10.08 ft x 8.67 ft | |
| Basement | Bedroom | 12.08 ft x 10.83 ft |
| Recreation Room | 25.25 ft x 11.67 ft | |
| Two Piece Bath | - |


