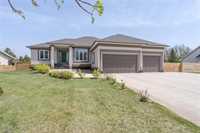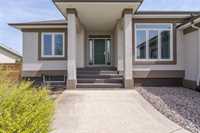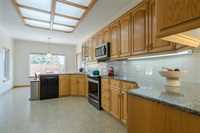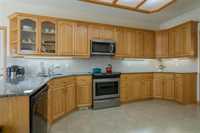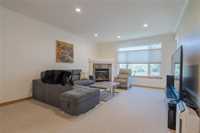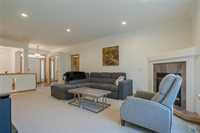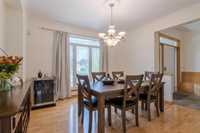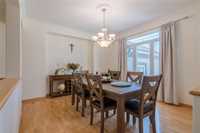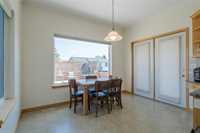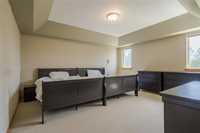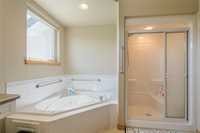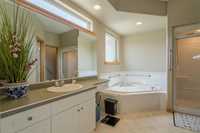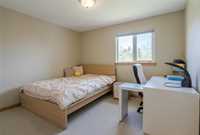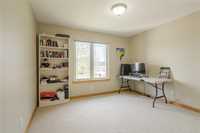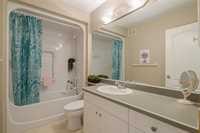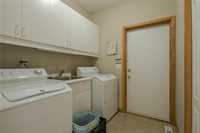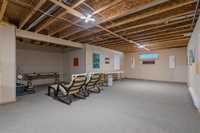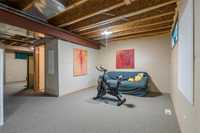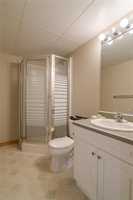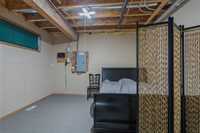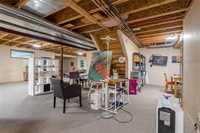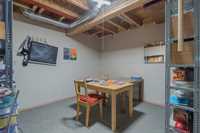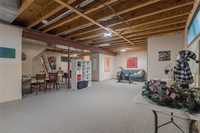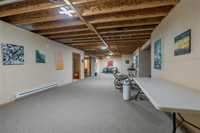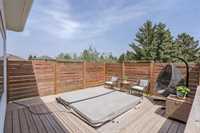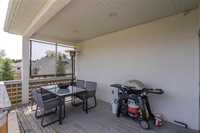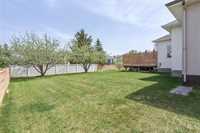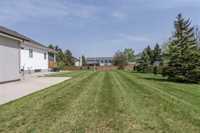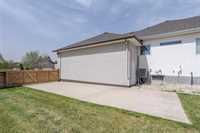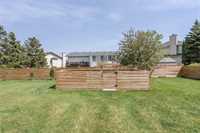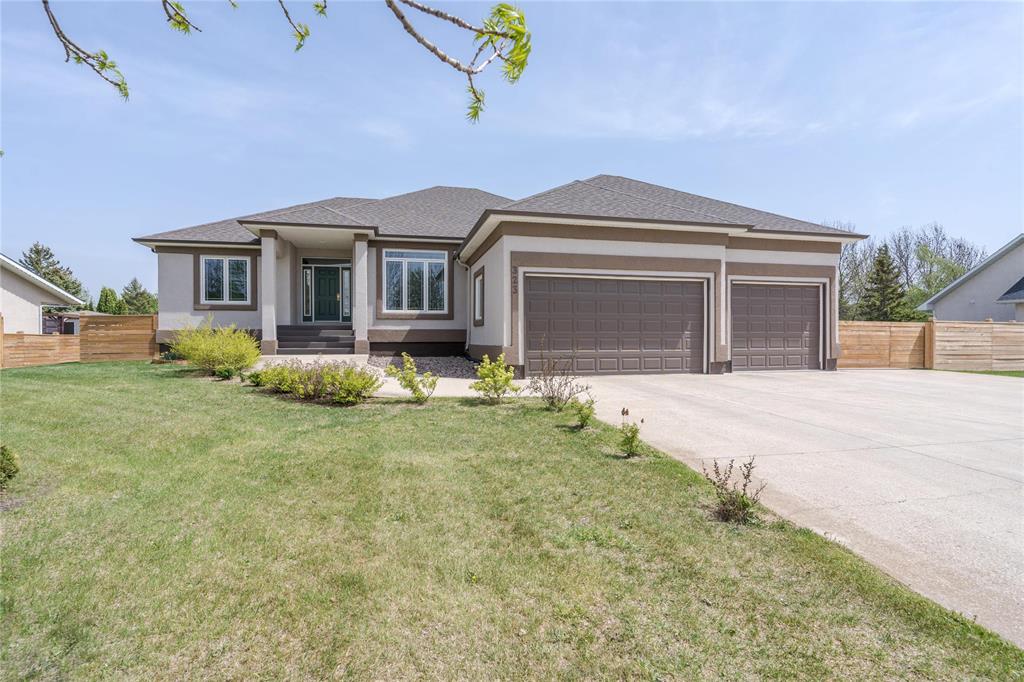
Open Houses
Saturday, June 21, 2025 1:00 p.m. to 3:00 p.m.
A full partially finished basement with the option to finish as you see fit! Fenced lot! Primary bdrm fit for a King & Queen & ensuite with a soaker tub. Chef style kitchen! All main floor conveniences. 3bdrms & 3bthrms.
OPEN HOUSE SAT JUNE 21ST @ 1PM-3PM | Welcome to a home where elegance meets simplicity! Oversized fenced town lot in the heart of Steinbach; with a paved driveway, triple attached garage and a luscious yard. Enter your home and be amazed at the space your main floor offers. 3 spacious bedrooms with your primary bedroom fit for a King and Queen! A rejuvenating soaker tub, with an adjacent walk in shower in your ensuite! Numerous windows allow plenty of natural light to warm your home. A chef style kitchen with plenty of prep space. A living room fit for hosting all your gatherings. A full partially finished basement is already complete with framing, drywalled and painted walls, flooring and more. Only new to finish the ceiling. This home is waiting for you and your family to call it home! A wonderful covered deck lets you enjoy the outdoors! Call today and book your private tour!
- Basement Development Partially Finished
- Bathrooms 3
- Bathrooms (Full) 3
- Bedrooms 3
- Building Type Bungalow
- Built In 2000
- Depth 130.00 ft
- Exterior Stucco
- Fireplace Corner, Insert, Tile Facing
- Fireplace Fuel Gas
- Floor Space 1839 sqft
- Frontage 140.00 ft
- Gross Taxes $5,314.37
- Neighbourhood R16
- Property Type Residential, Single Family Detached
- Rental Equipment None
- School Division Hanover
- Tax Year 2021
- Features
- Air Conditioning-Central
- Deck
- Hot Tub
- Laundry - Main Floor
- Main floor full bathroom
- Microwave built in
- Goods Included
- Dryer
- Dishwasher
- Refrigerator
- Garage door opener
- Garage door opener remote(s)
- Microwave
- Stove
- Washer
- Parking Type
- Triple Attached
- Front Drive Access
- Paved Driveway
- Site Influences
- Fenced
- Golf Nearby
- Landscape
- Landscaped deck
- Paved Street
- Playground Nearby
- Shopping Nearby
- Treed Lot
Rooms
| Level | Type | Dimensions |
|---|---|---|
| Main | Dining Room | 13.3 ft x 12.1 ft |
| Living Room | 14 ft x 14 ft | |
| Kitchen | 14.1 ft x 11.6 ft | |
| Dining Room | 11.6 ft x 8.2 ft | |
| Laundry Room | - | |
| Bedroom | 11.7 ft x 10.5 ft | |
| Bedroom | 11.7 ft x 10.5 ft | |
| Primary Bedroom | 16.1 ft x 14.5 ft | |
| Four Piece Bath | - | |
| Four Piece Ensuite Bath | - | |
| Basement | Three Piece Bath | - |


