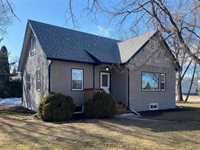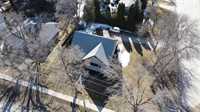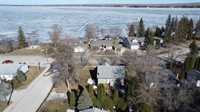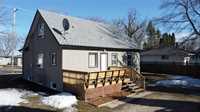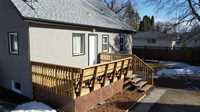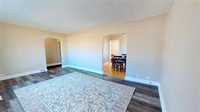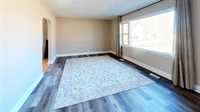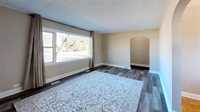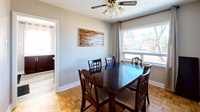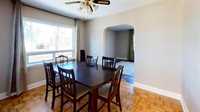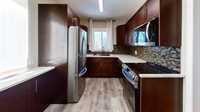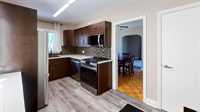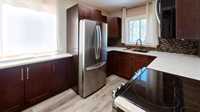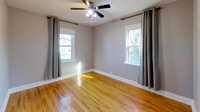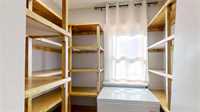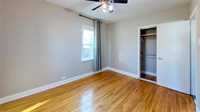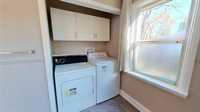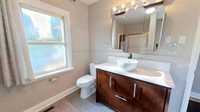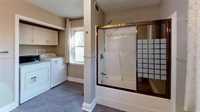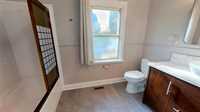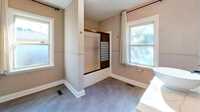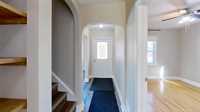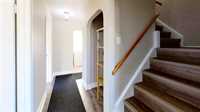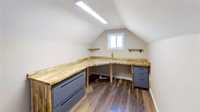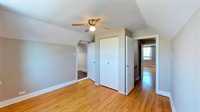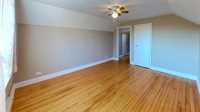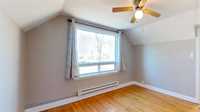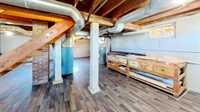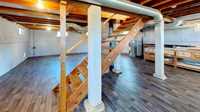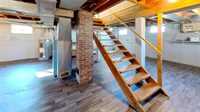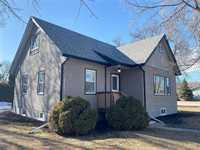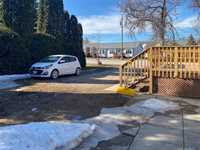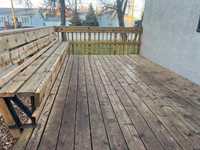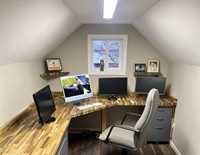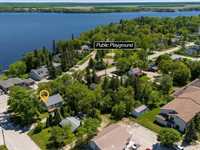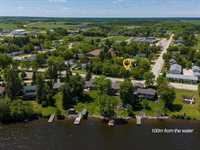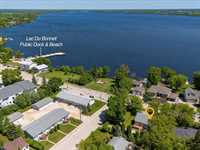Welcome to 105 Park Ave, nestled in the picturesque town of Lac du Bonnet! This charming 1¾ story home blends timeless character with modern comfort, making it an excellent choice for families, first-time buyers, or as an income-generating rental. Inside, you’ll find 3 spacious bedrooms & a full 4-piece bathroom with main floor laundry. The home has been almost totally renovated with fresh paint & new flooring. The bright and welcoming main floor features a sun-filled living room with large windows, a beautifully updated kitchen with brand-new appliances, stone counters & ample cabinetry, a cozy dining area perfect for everyday meals or entertaining guests. Upstairs, two generous bedrooms offer plenty of space for rest & relaxation, along with a versatile room ideal for a home office or walk-in closet, with custom desk. The full basement provides excellent storage & holds potential for future development. Set on a large, private lot, the outdoor space invites you to garden, entertain, or unwind in peaceful surroundings. Located in a friendly neighbourhood, just moments from schools, parks, and all local amenities—this home is ready to welcome its next chapter. View now with the 360 tour and video!
- Basement Development Partially Finished
- Bathrooms 1
- Bathrooms (Full) 1
- Bedrooms 3
- Building Type One and Three Quarters
- Built In 1950
- Depth 100.00 ft
- Exterior Stucco
- Floor Space 1462 sqft
- Frontage 86.00 ft
- Gross Taxes $1,905.02
- Neighbourhood Lac Du Bonnet
- Property Type Residential, Single Family Detached
- Remodelled Kitchen
- Rental Equipment None
- School Division Sunrise
- Tax Year 2024
- Features
- Air Conditioning-Central
- Deck
- Ceiling Fan
- Laundry - Main Floor
- Main floor full bathroom
- Goods Included
- Dryer
- Dishwasher
- Refrigerator
- Microwave
- Storage Shed
- Stove
- Washer
- Parking Type
- No Garage
- Rear Drive Access
- Unpaved Driveway
- Site Influences
- Landscaped deck
- No Back Lane
- Paved Street
- Playground Nearby
- Private Yard
- Shopping Nearby
- Treed Lot
Rooms
| Level | Type | Dimensions |
|---|---|---|
| Main | Living Room | 17.5 ft x 12 ft |
| Bedroom | 11.67 ft x 10 ft | |
| Pantry | 7 ft x 5 ft | |
| Dining Room | 11 ft x 9 ft | |
| Four Piece Bath | - | |
| Kitchen | 12.17 ft x 8.5 ft | |
| Bedroom | 11 ft x 11.92 ft | |
| Upper | Bedroom | 13.75 ft x 11.2 ft |


