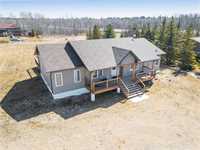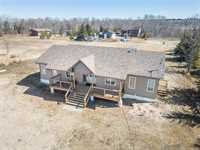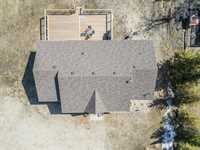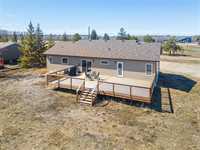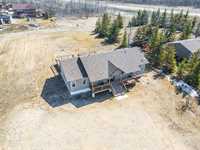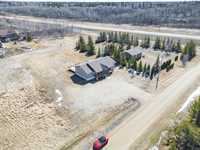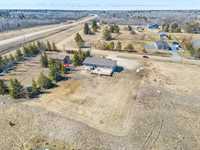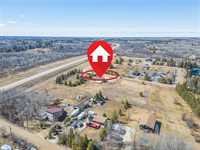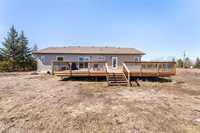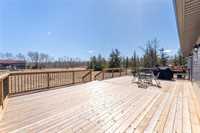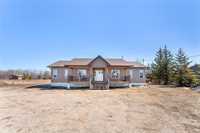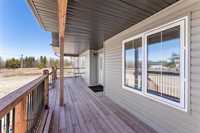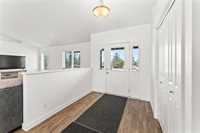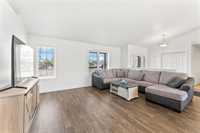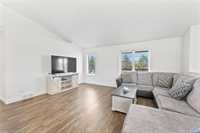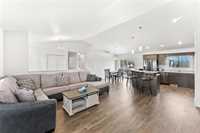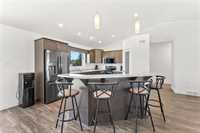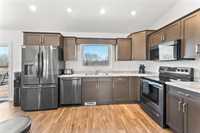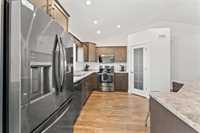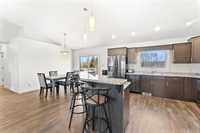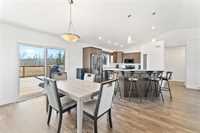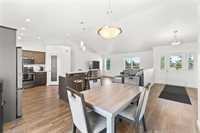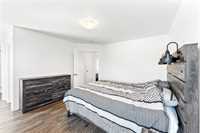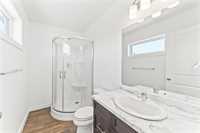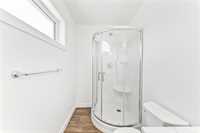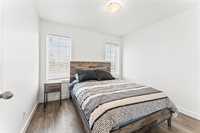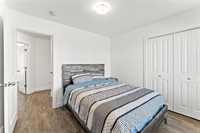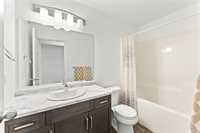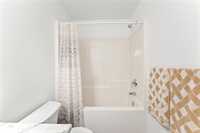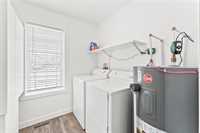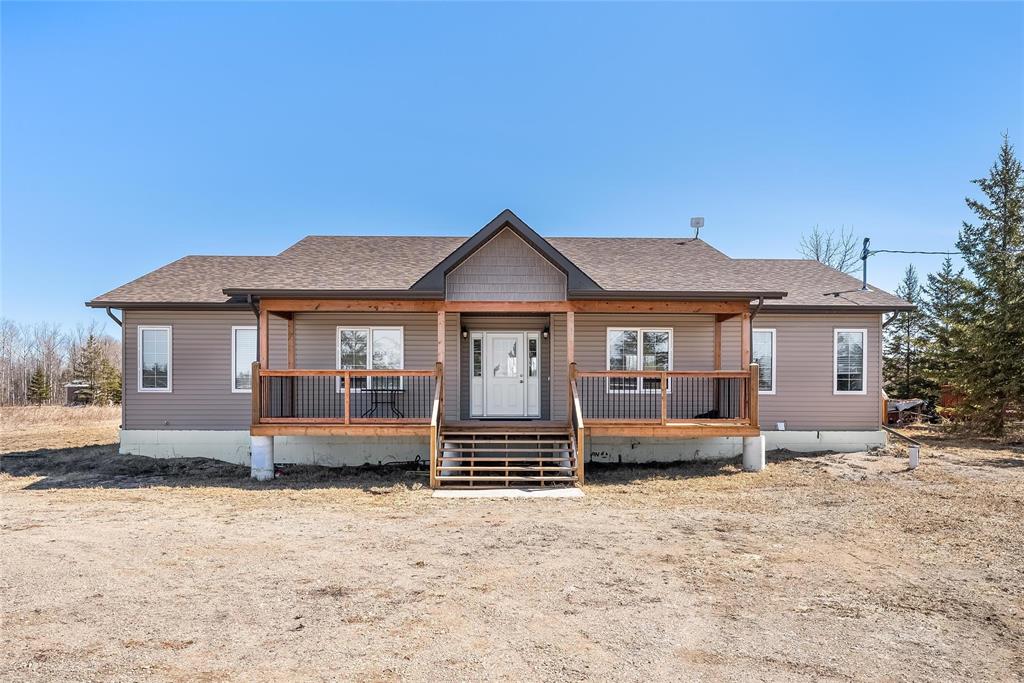
This 1556sqft 4-Season Bungalow has 3 Bedrooms, 2.5 Baths and a huge yard. Walk through the spacious entryway into the open concept floorplan boasting tall vaulted ceilings. The Living-room offers western facing views- great for watching sunsets on the front deck. The Kitchen has plenty of cabinetry and counter space, along with an island that easily seats 4 people. The Dining room has sliding patio doors leading out to the huge back deck and yard. Down the hall is the features a Primary Bedroom with garden doors to the deck, has a walk-in closet and 3pc ensuite. There are 2 more good sized Bedrooms across the hall, as well as a 4-pc Bath. Convenient main floor laundry room and another 2-pc Bath at the other end of the hall. Just steps away from the lake & a boat launch is just around the corner. This property has a well, septic tank, Central air, and comes fully furnished. Your turn-key retreat! Enjoy this 4-season playground, just minutes from Black Bear Golf Course & Granite Hills Golf Course, 15 minutes from the town of Lac du Bonnet. Not much gravel to travel!
- Bathrooms 3
- Bathrooms (Full) 2
- Bathrooms (Partial) 1
- Bedrooms 3
- Building Type Raised Bungalow
- Built In 2021
- Depth 200.00 ft
- Exterior Vinyl
- Floor Space 1556 sqft
- Frontage 100.00 ft
- Gross Taxes $1,600.00
- Neighbourhood Lac Du Bonnet
- Property Type Residential, Single Family Detached
- Rental Equipment None
- School Division Sunrise
- Tax Year 2024
- Features
- Air Conditioning-Central
- Laundry - Main Floor
- Main floor full bathroom
- Microwave built in
- Sump Pump
- Parking Type
- No Garage
- Site Influences
- Corner
- Country Residence
- Flat Site
- Lake Access Property
- Not Fenced
- Not Landscaped
Rooms
| Level | Type | Dimensions |
|---|---|---|
| Main | Living Room | 17.08 ft x 14.84 ft |
| Eat-In Kitchen | 13.85 ft x 12.18 ft | |
| Dining Room | 10.79 ft x 9.56 ft | |
| Primary Bedroom | 13.79 ft x 12.03 ft | |
| Three Piece Ensuite Bath | - | |
| Bedroom | 10.34 ft x 9.37 ft | |
| Bedroom | 10.31 ft x 9.38 ft | |
| Four Piece Bath | - | |
| Two Piece Bath | - | |
| Laundry Room | 5.31 ft x 6.1 ft |



