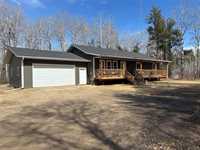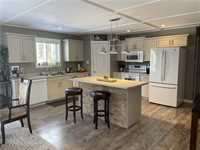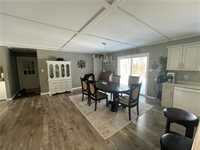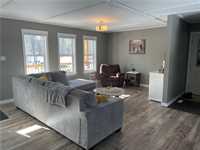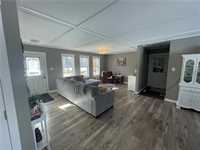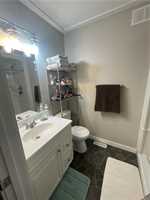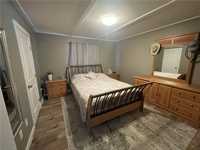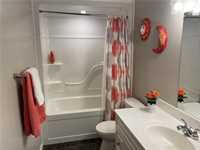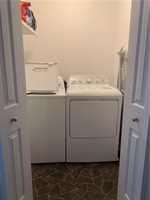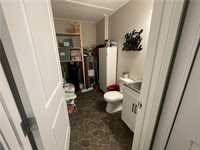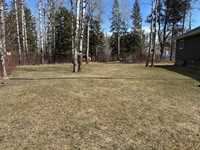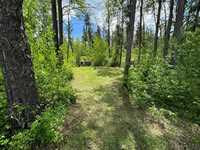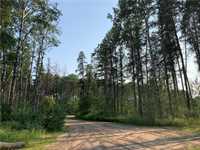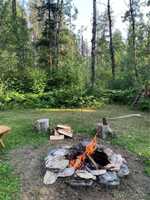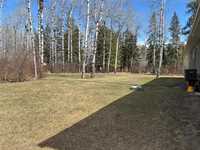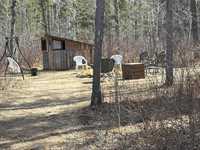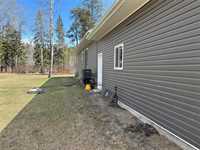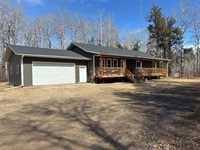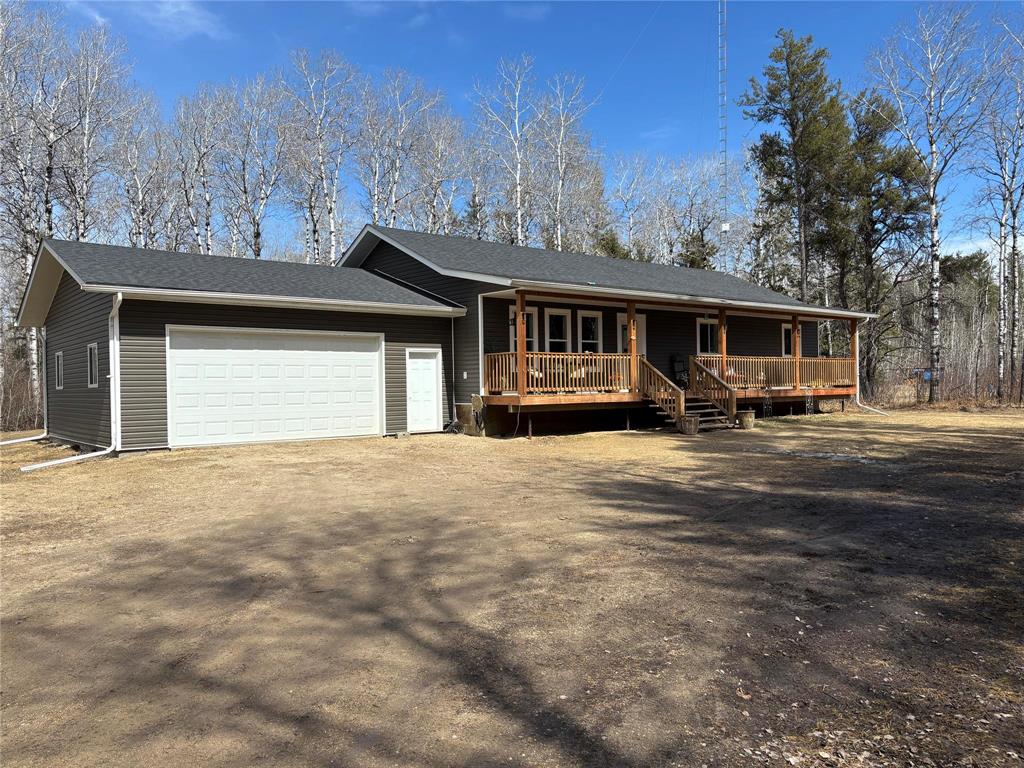
Welcome Home, This Beautiful Ranch style Home,Located in a quiet Cul-de-sac just off the pavement In Marchand West On Robert Place. 1580 sqft, 3 bedroom 2 and half bath, Features a very large kitchen and dining area, with island and corner pantry, plenty of lighting, Patio doors off the dining room for future deck. 3 Large bedrooms, Master bedroom with large walk in closet and three piece ensuite. Second bedroom with double closets, for extra storage. Large entrance off the Garage with utility room and 1/2 Bath with large sink, water softener and hot water tank. Main floor laundry. Large oversized Garage 26 by 26 with 9 foot garage door, for extra clearance. Beautifully Treed property near the end of the cul-de-sac in a quiet neighborhood, Large front veranda excellent place for your morning coffee, with plenty of privacy. Privat drilled well and septic tank and field, comes with 98 foot cell tower with booster. Includes all appliances. Home is pet free and smoke free. This home offers many extras and is ready for you. Book your private tour today, may not be available for long.
- Bedrooms 3
- Building Type Bungalow
- Built In 2018
- Depth 342.00 ft
- Exterior Vinyl
- Floor Space 1580 sqft
- Frontage 255.00 ft
- Gross Taxes $2,926.49
- Land Size 1.92 acres
- Neighbourhood R16
- Property Type Residential, Single Family Detached
- Rental Equipment None
- School Division Seine River
- Tax Year 2024
- Features
- Air Conditioning-Central
- Closet Organizers
- Exterior walls, 2x6"
- Laundry - Main Floor
- Microwave built in
- No Pet Home
- No Smoking Home
- Patio
- Smoke Detectors
- Sump Pump
- Goods Included
- Dryer
- Dishwasher
- Refrigerator
- Garage door opener
- Garage door opener remote(s)
- Stove
- Window Coverings
- Washer
- Water Softener
- Parking Type
- Double Attached
- Oversized
- Plug-In
- Site Influences
- Country Residence
- Cul-De-Sac
- Flat Site
- Low maintenance landscaped
- No Through Road
- Private Yard
- Shopping Nearby
- Treed Lot
Rooms
| Level | Type | Dimensions |
|---|---|---|
| Main | Kitchen | 13.3 ft x 16.72 ft |
| Dining Room | 13.7 ft x 13.5 ft | |
| Living Room | 15.1 ft x 19.5 ft | |
| Primary Bedroom | 12.9 ft x 11.9 ft | |
| Bedroom | 11.9 ft x 10.9 ft | |
| Bedroom | 11.9 ft x 10 ft | |
| Utility Room | 9.7 ft x 5.6 ft |



