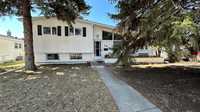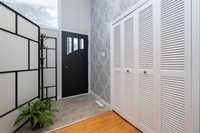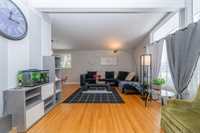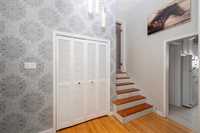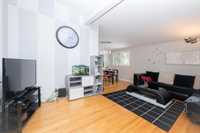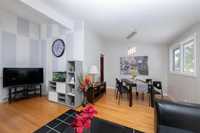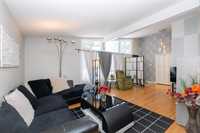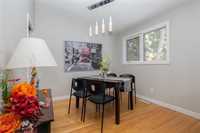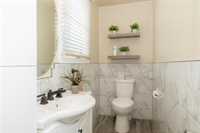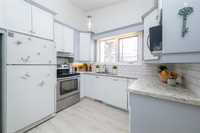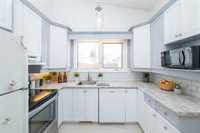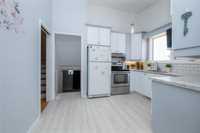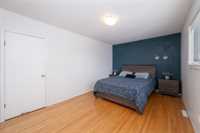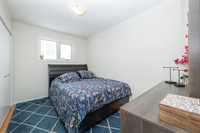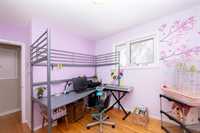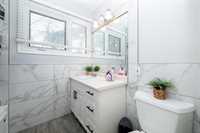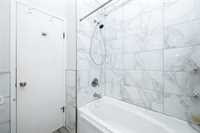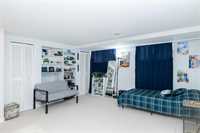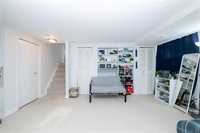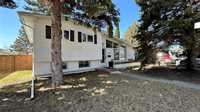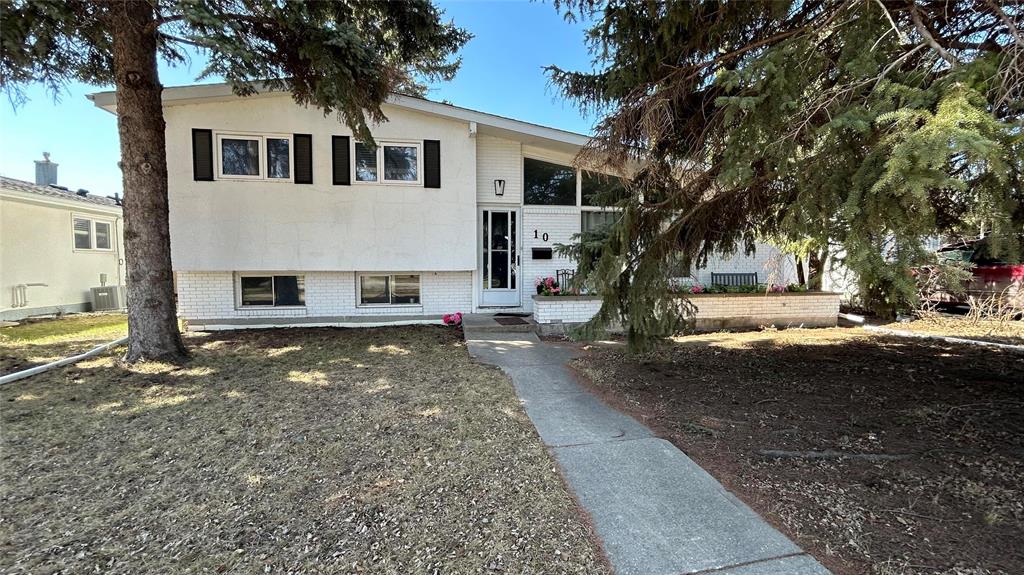
Open Houses
Sunday, May 4, 2025 2:00 p.m. to 4:00 p.m.
Welcome to this beautifully upgraded 3 bedroom, 1.5 bathroom home located in the highly desirable Silver Heights. This 3 split-level house offers space for everyone and a spacious layout with modern and bright living spaces.
Showings start Now, Offers May 8, Open House May 4 (2-4). Welcome to this beautifully upgraded 3 bedroom, 1.5 bathroom home located in the highly desirable Silver Heights. This 3 split-level house offers space for everyone and a spacious layout with modern and bright living spaces. Main floor features an open concept living room, dining room, kitchen with unique tile backsplash, white cabinets, luxury vinyl flooring and powder room with amazing tile. A big picture window in the living room, original hardwoods and vaulted ceilings are giving a plenty of natural light. Upstairs you can find the spacious primary bedroom, 2 additional bedrooms and a beautifully updated 4pc bathroom. The fully finished basement can be used as a 4th bedroom with 3 good sized windows and 2 closets or a play area for kids. Good sized crawl space for tons of additional storage. The back yard is fully fenced and very well kept, offering a deck and single detached garage. Other upgrades include: HWT (2024 with warranty), windows on main (2014), High efficiency furnace (2013), Shingles & blown-in insulation (2016), Fence (2015) & more. Come to the open house or book your showings with your agent.
- Basement Development Fully Finished
- Bathrooms 2
- Bathrooms (Full) 1
- Bathrooms (Partial) 1
- Bedrooms 3
- Building Type Split-3 Level
- Built In 1964
- Depth 109.00 ft
- Exterior Brick, Stucco
- Floor Space 1176 sqft
- Frontage 62.00 ft
- Gross Taxes $4,202.60
- Neighbourhood Grace Hospital
- Property Type Residential, Single Family Detached
- Rental Equipment None
- Tax Year 2024
- Features
- Air Conditioning-Central
- Deck
- Hood Fan
- High-Efficiency Furnace
- Smoke Detectors
- Goods Included
- Dryer
- Dishwasher
- Refrigerator
- Garage door opener
- Stove
- Washer
- Parking Type
- Single Detached
- Site Influences
- Fenced
- Back Lane
- Landscape
- Playground Nearby
- Shopping Nearby
- Public Transportation
Rooms
| Level | Type | Dimensions |
|---|---|---|
| Upper | Primary Bedroom | 10.2 ft x 17.4 ft |
| Bedroom | 8.1 ft x 11.5 ft | |
| Bedroom | 11.5 ft x 9.7 ft | |
| Main | Dining Room | 9.6 ft x 9 ft |
| Living Room | 11.11 ft x 18.1 ft | |
| Kitchen | 11.5 ft x 10.1 ft | |
| Two Piece Bath | - | |
| Basement | Recreation Room | 16.7 ft x 13.7 ft |
| Other | Four Piece Bath | - |


