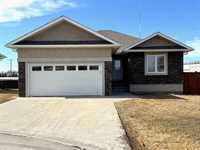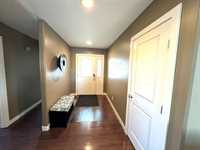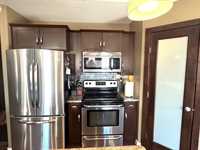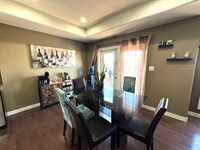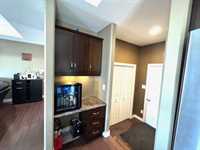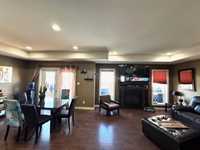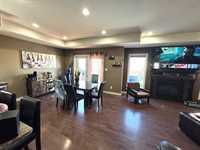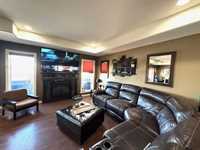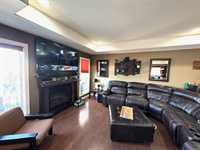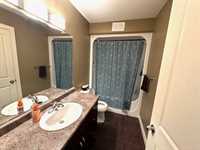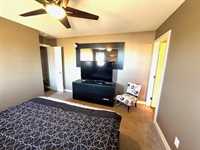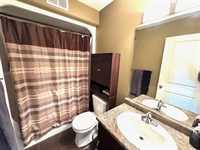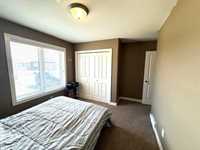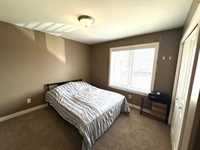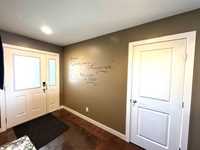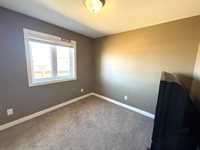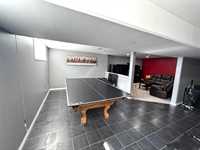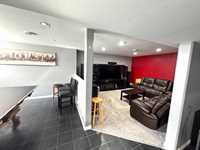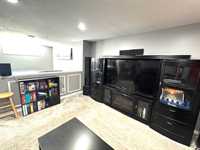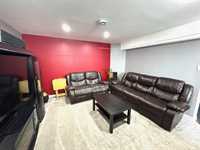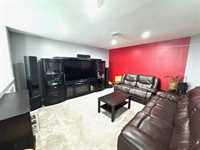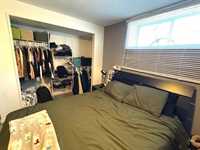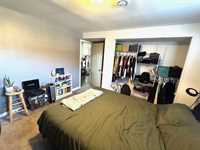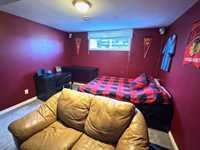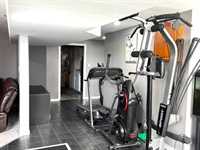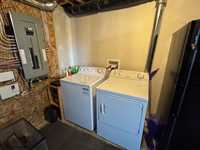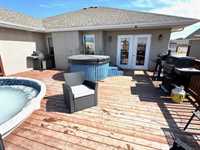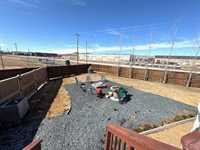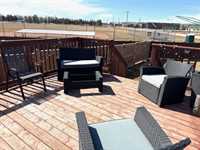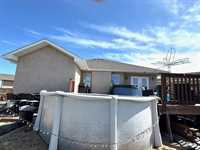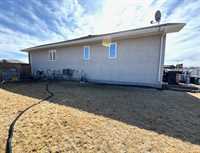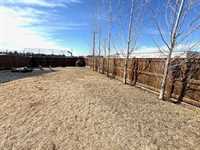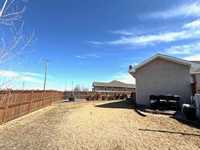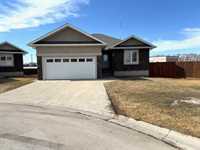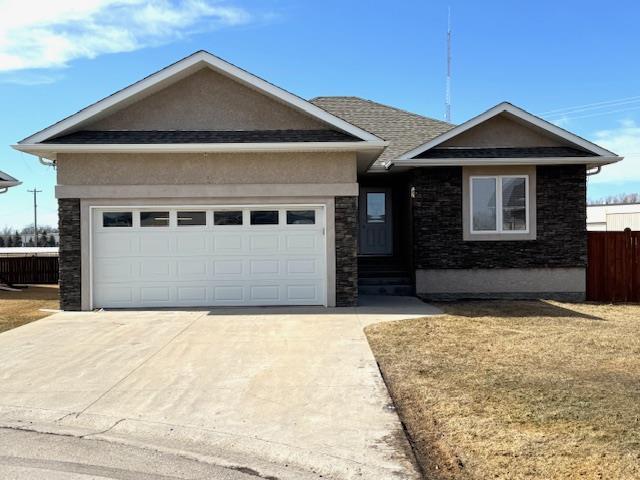
Showings start Tuesday April 15th 2025. Open house Wednesday 16th 6:00-8:00 pm and Sat the 19th 1:00-2:30 pm. Offers being reviewed wed April 23rd 6:00 pm.
Welcome to this beautiful 5 bedroom 2 bathroom bungalow. As soon as you walk-in you will notice the huge open concept living area that includes full eat in kitchen with 2 tiered pantry, dinning and living room area. On main floor you will also find 2 bedrooms and the master brm that has 4 pc ensuite and lrg walk-in closet. On the lower level there are 2 additional brm, laundry room, roughed in bathroom, entertainment seating area and recreational space that includes pool/ping pong table. The French doors in dinning room lead you out onto the 24x25 deck with above ground pool set into it. The large pie shaped back yard is sure to impress. It is completely fenced and landscaped with fire pit area (all done in 2020) new furnace (2019)
All furniture is negotiable. Above ground pool and pool/ ping pong table in included. Hot tub is not included.
- Basement Development Fully Finished
- Bathrooms 2
- Bathrooms (Full) 2
- Bedrooms 5
- Building Type Bungalow
- Built In 2012
- Condo Fee $275.00 Monthly
- Exterior Brick, Stucco
- Fireplace Tile Facing
- Fireplace Fuel Electric
- Floor Space 1432 sqft
- Gross Taxes $3,517.09
- Neighbourhood Oakbank
- Property Type Condominium, Single Family Detached
- Remodelled Furnace, Other remarks
- Rental Equipment None
- Tax Year 2021
- Total Parking Spaces 4
- Condo Fee Includes
- Contribution to Reserve Fund
- Insurance-Common Area
- Landscaping/Snow Removal
- Features
- Air Conditioning-Central
- Closet Organizers
- Deck
- High-Efficiency Furnace
- Heat recovery ventilator
- Main floor full bathroom
- No Smoking Home
- Pool above ground
- Smoke Detectors
- Sump Pump
- Pet Friendly
- Goods Included
- Dryer
- Dishwasher
- Refrigerator
- Garage door opener
- Garage door opener remote(s)
- Hood fan
- Microwave
- Stove
- Window Coverings
- Washer
- Water Softener
- Parking Type
- Double Attached
- Site Influences
- Cul-De-Sac
- Fenced
- No Back Lane
- Paved Street
- Playground Nearby
- Shopping Nearby
- Treed Lot
Rooms
| Level | Type | Dimensions |
|---|---|---|
| Main | Great Room | 14 ft x 16.3 ft |
| Primary Bedroom | 12.8 ft x 11.7 ft | |
| Four Piece Ensuite Bath | - | |
| Kitchen | 11.5 ft x 12.2 ft | |
| Bedroom | 10.5 ft x 10 ft | |
| Four Piece Bath | - | |
| Dining Room | 12.3 ft x 9.5 ft | |
| Bedroom | 10 ft x 9.7 ft | |
| Lower | Bedroom | 11.8 ft x 11.5 ft |
| Recreation Room | 24.3 ft x 20.3 ft | |
| Bedroom | 11.5 ft x 11 ft |



