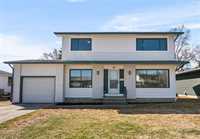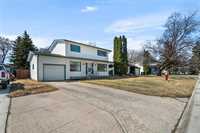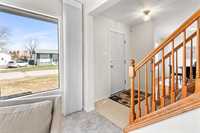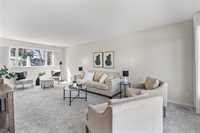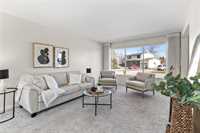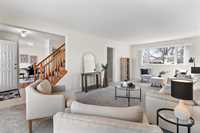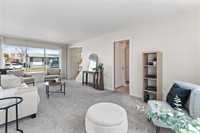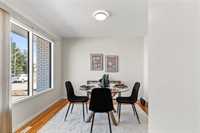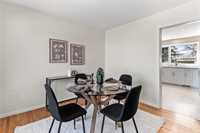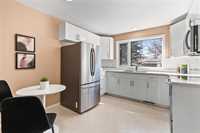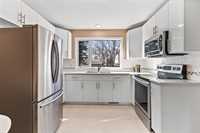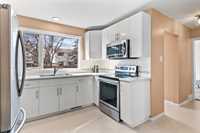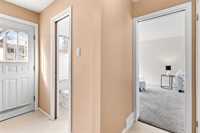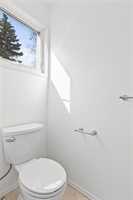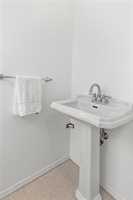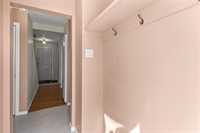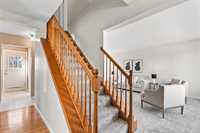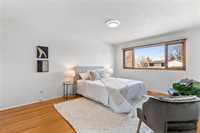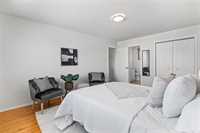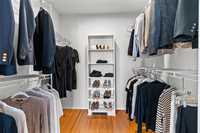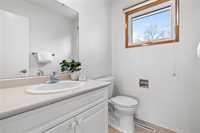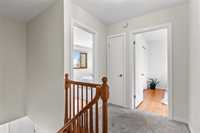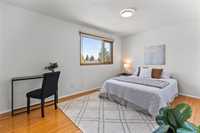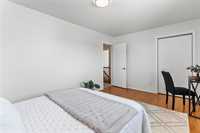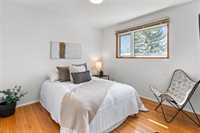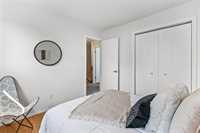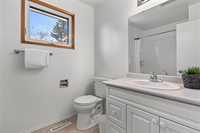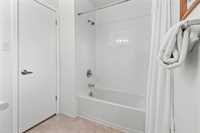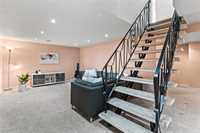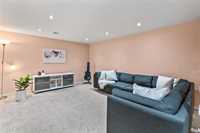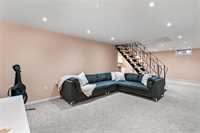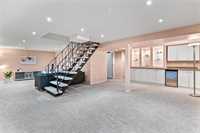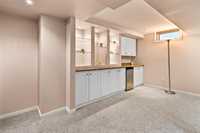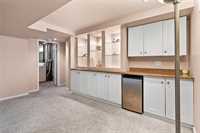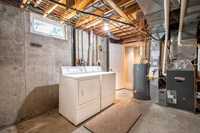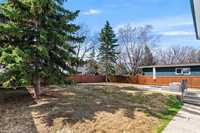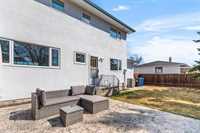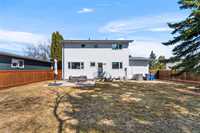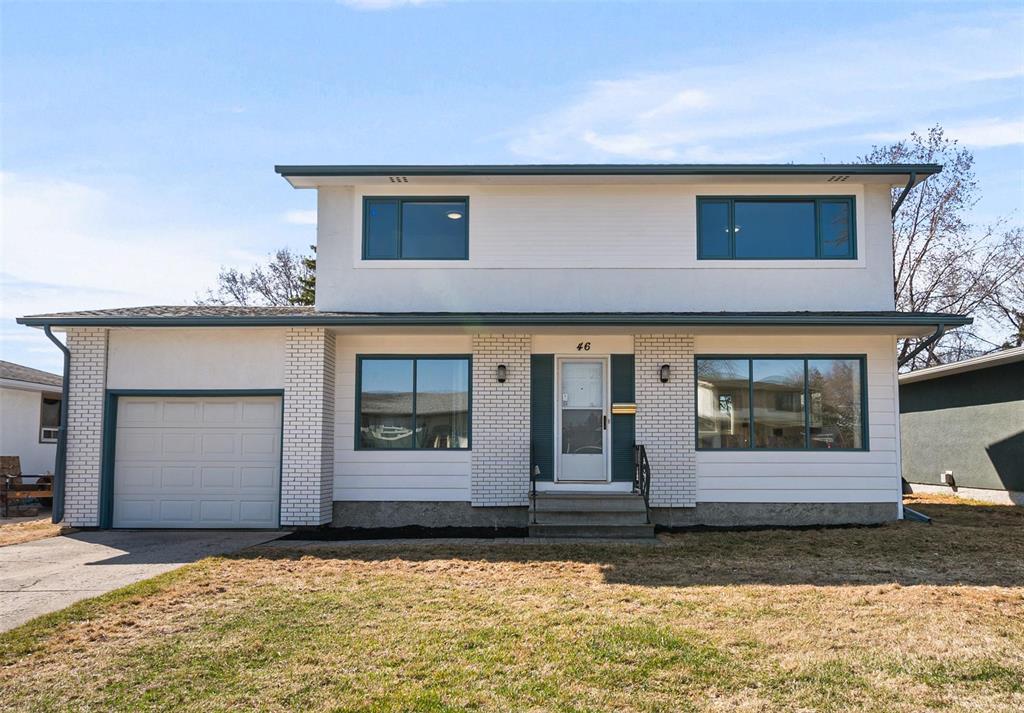
SS now. OTP's Wednesday May 7 by 5:00 pm. This exceptional 2-Storey home, located in a desirable FAMILY FRIENDLY NEIGHBORHOOD is MOVE-IN READY and perfectly suited to the needs of an active and growing family. An appealing blend of late 1960’s craftsmanship and contemporary upgrades, this inviting and charming home has been thoughtfully & meticulously maintained in immaculate condition. The bright and fresh interior finishes envelope you with an ambience and warmth that flows seamlessly through the home. The oak hardwood floors on the main level complement the modern flooring and the soft neutral colour pallet of the walls and trim. Nestled in one of Winnipeg’s mature and original modern suburbs the home has a generous private backyard with a south exposure. It is also located close to all levels of French Immersion & English schools, community clubs, swimming, shopping, medical services, vehicle services, recreational venues, bus transit, golf courses, bicycle paths, and many other amenities. The many upgrades over the years include; kitchen makeover, appliances, Hi-eff Furnace, HWT, 200 amp service, and asphalt roof shingles.
- Basement Development Fully Finished
- Bathrooms 3
- Bathrooms (Full) 1
- Bathrooms (Partial) 2
- Bedrooms 3
- Building Type Two Storey
- Built In 1968
- Exterior Brick, Stucco, Wood Siding
- Floor Space 1545 sqft
- Gross Taxes $4,275.87
- Neighbourhood Niakwa Place
- Property Type Residential, Single Family Detached
- Remodelled Kitchen
- Rental Equipment None
- School Division Louis Riel (WPG 51)
- Tax Year 2024
- Total Parking Spaces 4
- Features
- Air Conditioning-Central
- Monitored Alarm
- High-Efficiency Furnace
- Goods Included
- Alarm system
- Blinds
- Bar Fridge
- Dryer
- Refrigerator
- Garage door opener
- Garage door opener remote(s)
- Microwave
- Stove
- Washer
- Parking Type
- Single Attached
- Site Influences
- Fenced
- Golf Nearby
- Playground Nearby
- Shopping Nearby
- Public Transportation
Rooms
| Level | Type | Dimensions |
|---|---|---|
| Main | Living Room | 12 ft x 23.17 ft |
| Dining Room | 10.58 ft x 11.5 ft | |
| Eat-In Kitchen | 9.08 ft x 12 ft | |
| Two Piece Bath | 4.5 ft x 4.83 ft | |
| Mudroom | 4.25 ft x 4.83 ft | |
| Foyer | 4 ft x 4.25 ft | |
| Upper | Primary Bedroom | 12.08 ft x 16.58 ft |
| Walk-in Closet | 6.17 ft x 6.92 ft | |
| Two Piece Ensuite Bath | 4.67 ft x 6.17 ft | |
| Bedroom | 12 ft x 14.92 ft | |
| Bedroom | 10 ft x 10.42 ft | |
| Four Piece Bath | 6.17 ft x 8.17 ft | |
| Lower | Recreation Room | 12.25 ft x 12 ft |
| Recreation Room | 17.5 ft x 23 ft | |
| Utility Room | 10 ft x 12 ft |


