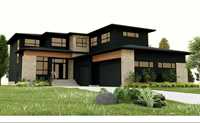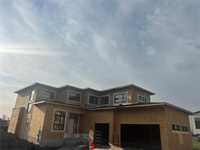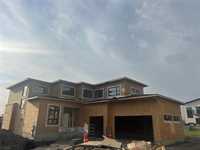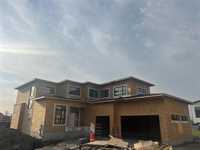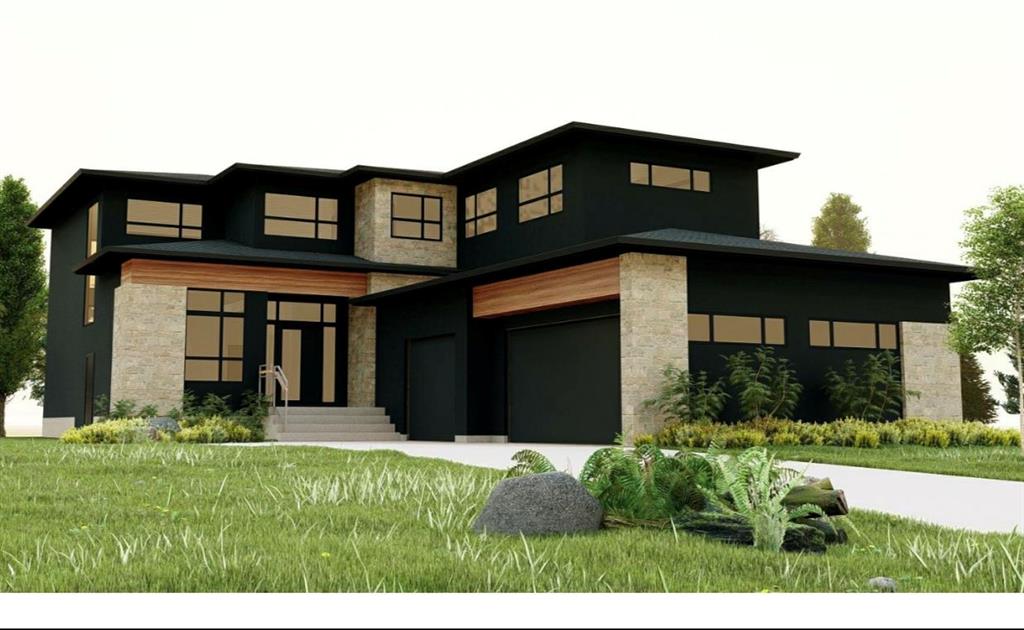
Stunning Two-Storey 3000 Plus sqft Home in Royalwood Community Currently under construction, this spacious residence boasts modern features, thoughtful layout, and plenty of room for family living.Main Floor Features Bedroom with 4-Pc Ensuite Perfect for guests or multi-generational living.Spacious Living Room & Family Room offers an inviting space for relaxation, while the adjoining family room provides a perfect gathering space for the whole family.A convenient half-bathroom located just off the main living areas.Great Room with High Ceilings creating an open airy atmosphere that's perfect for enjoying quiet evenings at home.Gourmet Kitchen with Walk-In Pantry offers a functional layout wit lot of counter space. second floor features primary bdroom with 5pc ensuite, 2 other good size bedroom, loft for family entertainment call for more info
- Bathrooms 4
- Bathrooms (Full) 3
- Bathrooms (Partial) 1
- Bedrooms 4
- Building Type Two Storey
- Built In 2025
- Exterior Stone, Stucco, Wood Siding
- Fireplace Tile Facing
- Fireplace Fuel Electric
- Floor Space 3002 sqft
- Neighbourhood Royalwood
- Property Type Residential, Single Family Detached
- Rental Equipment None
- Tax Year 2025
- Features
- Engineered Floor Joist
- Parking Type
- Triple Attached
- Site Influences
- Playground Nearby
Rooms
| Level | Type | Dimensions |
|---|---|---|
| Main | Living Room | 12 ft x 9.9 ft |
| Bedroom | 12 ft x 11 ft | |
| Four Piece Ensuite Bath | 9 ft x 5 ft | |
| Two Piece Bath | 6 ft x 5 ft | |
| Kitchen | 15 ft x 14 ft | |
| Dining Room | 13.08 ft x 10 ft | |
| Game Room | 17 ft x 16 ft | |
| Sunroom | 13 ft x 12 ft | |
| Upper | Primary Bedroom | 15.9 ft x 14.5 ft |
| Five Piece Ensuite Bath | 11 ft x 9 ft | |
| Bedroom | 12 ft x 11 ft | |
| Bedroom | 11 ft x 12 ft | |
| Four Piece Bath | 11.6 ft x 5 ft | |
| Laundry Room | 7.9 ft x 5 ft | |
| Loft | 15.9 ft x 12 ft |


