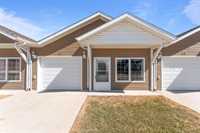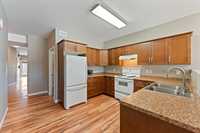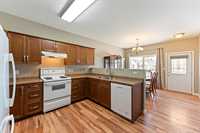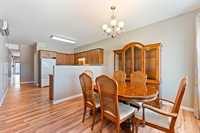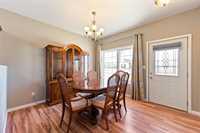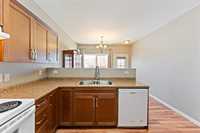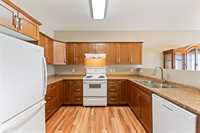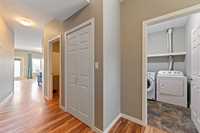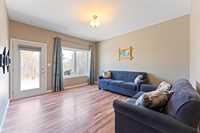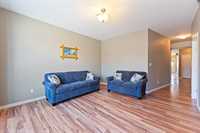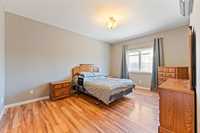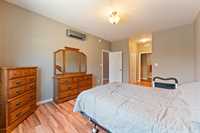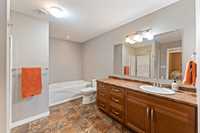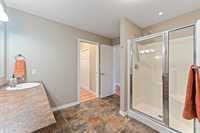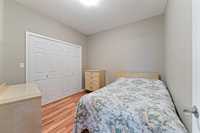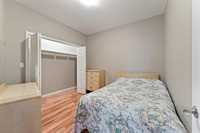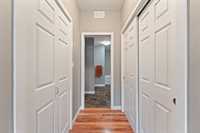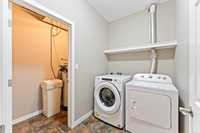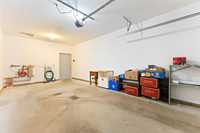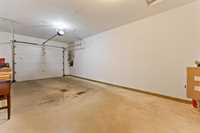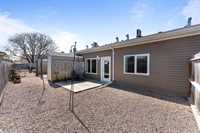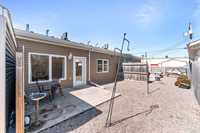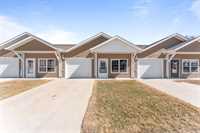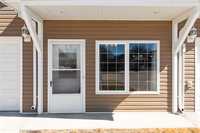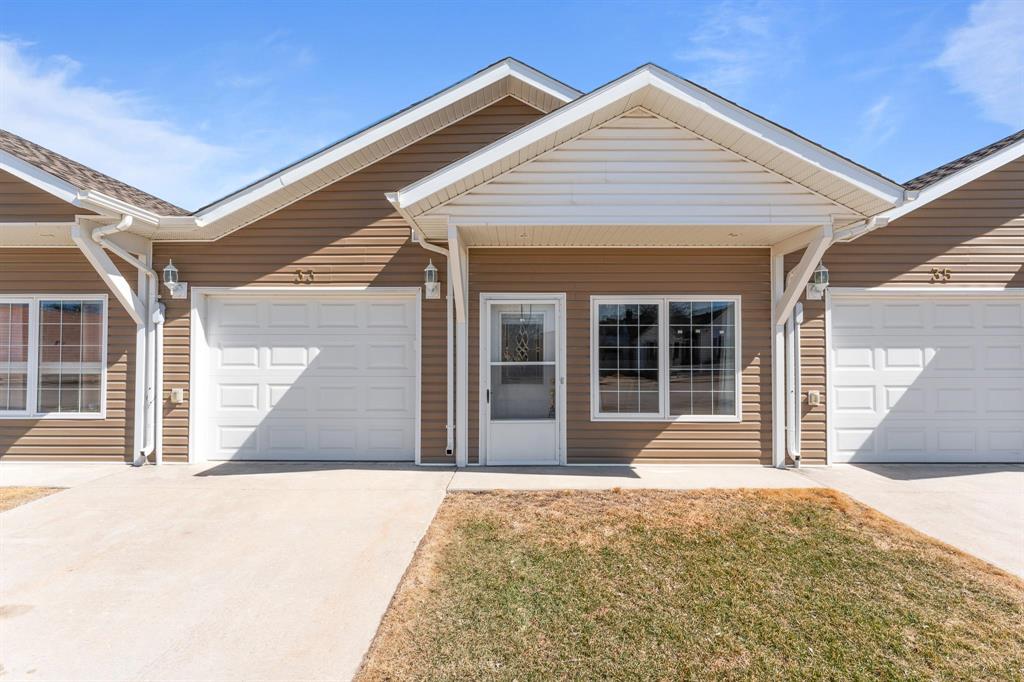
NOT A CONDO!! No condo Fees! Welcome to this beautiful 1,248 sq. ft bungalow, built in 2014 and lovingly maintained by its original owner. Designed with comfort and convenience in mind, this all-one-level home features in-floor heat throughout the house and garage—perfect for cozy living all year round! Step inside to find a spacious kitchen and dining area, complete with rich cabinetry and ample counter space, ideal for entertaining or everyday living. The large bathroom offers both a standalone shower and a tub (the tub has never been used!), while the spacious primary bedroom boasts a walk-in closet and a secondary closet providing excellent storage. Enjoy the low-maintenance lifestyle with durable laminate floors, ductless air conditioning, and a private east facing deck, perfect for relaxing in the evenings. The home’s fantastic in-town location offers easy access to amenities, making it an excellent option for seniors or those looking for stress-free living. Don’t miss this wonderful opportunity! NOTE: The second bedroom is classified as a den as it does not have a window or sprinkler system. Buyers are encouraged to verify suitability for their intended use.
- Bathrooms 1
- Bathrooms (Full) 1
- Bedrooms 2
- Building Type Bungalow
- Built In 2014
- Exterior Vinyl
- Floor Space 1248 sqft
- Frontage 25.00 ft
- Gross Taxes $2,250.13
- Neighbourhood R03
- Property Type Residential, Townhouse
- Rental Equipment None
- School Division Sunrise
- Tax Year 24
- Total Parking Spaces 2
- Features
- Air conditioning wall unit
- Closet Organizers
- Accessibility Access
- Accessibility Features – See Remarks
- Hood Fan
- Laundry - Main Floor
- No Smoking Home
- Smoke Detectors
- Goods Included
- Dryer
- Dishwasher
- Refrigerator
- Garage door opener
- Stove
- TV Wall Mount
- Washer
- Water Softener
- Parking Type
- Single Attached
- Site Influences
- Fenced
- Low maintenance landscaped
- Landscaped patio
- Playground Nearby
- Private Yard
- Shopping Nearby
Rooms
| Level | Type | Dimensions |
|---|---|---|
| Main | Four Piece Bath | 12.58 ft x 7.08 ft |
| Bedroom | 10.17 ft x 10 ft | |
| Primary Bedroom | 11.75 ft x 16 ft | |
| Laundry Room | 783 ft x 5.42 ft | |
| Living Room | 12.75 ft x 13.92 ft | |
| Kitchen | 11 ft x 12.08 ft | |
| Living Room | 12.75 ft x 13.92 ft | |
| Walk-in Closet | 3.83 ft x 5.67 ft | |
| Storage Room | 3.17 ft x 7.83 ft |


