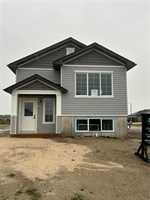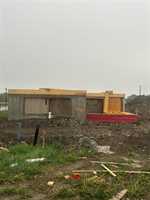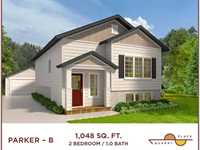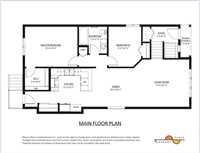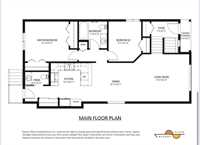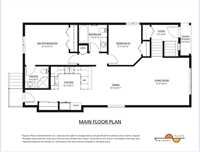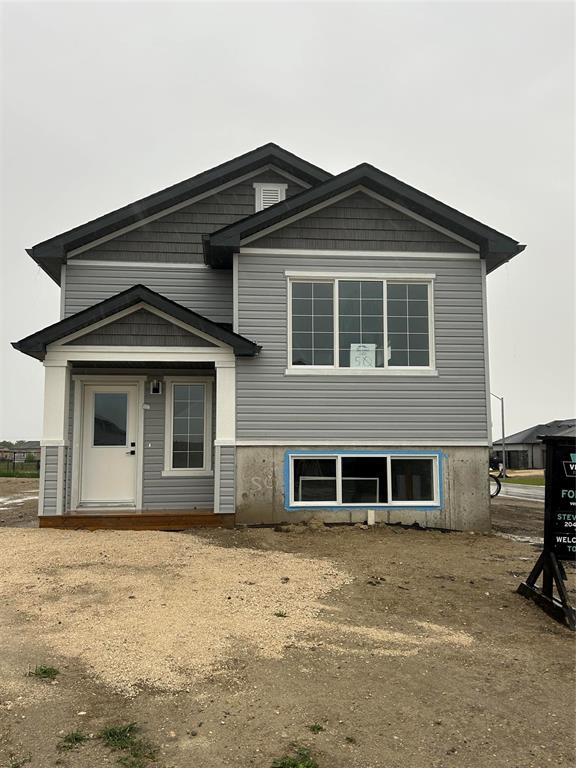
Quarry Place Condominiums next lot release, are now available for purchase! Possession for late 2025/early 2026! Great opportunity to own your own detached home in Stonewall's Quarry Ridge Park for a very affordable price...this bi-level home features a laundry list of standard options, concrete driveway/walkway, several choices in colour combinations for exterior and interior. This particular home also features 9’ basement ceilings, pot light package, and upgraded exterior colour package, and this lot backs onto greenspace, and has no neighbour to the west! Additional available options include 2 piece powder room, 3 piece ensuite, garage pad or double garage, basement development, upgrade packages for countertops/flooring/cabinets/backsplash, and so much more....For more information, or to set up an appointment for all the details, and other floor plans we have available (bungalows and two story homes), call your agent today!
- Basement Development Insulated
- Bathrooms 1
- Bathrooms (Full) 1
- Bedrooms 2
- Building Type Bi-Level
- Built In 2025
- Condo Fee $75.00 Monthly
- Depth 108.00 ft
- Exterior Other-Remarks, Stone, Vinyl
- Floor Space 1048 sqft
- Frontage 42.00 ft
- Gross Taxes $1.00
- Neighbourhood RM of Rockwood
- Property Type Condominium, Single Family Detached
- Rental Equipment None
- School Division Interlake
- Tax Year 24
- Amenities
- See remarks
- Condo Fee Includes
- Contribution to Reserve Fund
- Insurance-Common Area
- Management
- See remarks
- Features
- Exterior walls, 2x6"
- High-Efficiency Furnace
- Heat recovery ventilator
- Main floor full bathroom
- No Smoking Home
- Smoke Detectors
- Sump Pump
- Goods Included
- Hood fan
- See remarks
- Parking Type
- Front Drive Access
- Site Influences
- Paved Lane
- Not Fenced
- No Back Lane
- Not Landscaped
- No Through Road
- Park/reserve
- Paved Street
- Private Yard
Rooms
| Level | Type | Dimensions |
|---|---|---|
| Main | Living Room | 15 ft x 13 ft |
| Dining Room | 10.58 ft x 10 ft | |
| Kitchen | 12.42 ft x 10.58 ft | |
| Primary Bedroom | 14.33 ft x 11 ft | |
| Bedroom | 11 ft x 8.92 ft | |
| Four Piece Bath | - | |
| Foyer | 7.42 ft x 4 ft | |
| Walk-in Closet | 6.5 ft x 6 ft |


