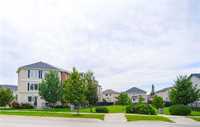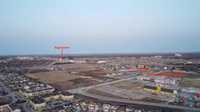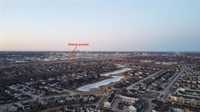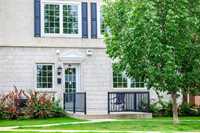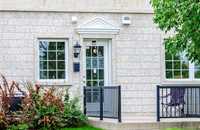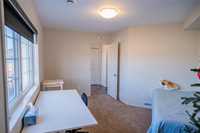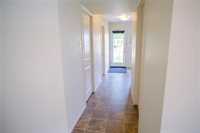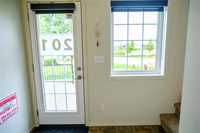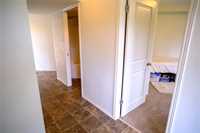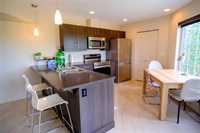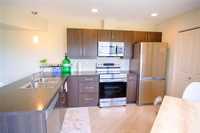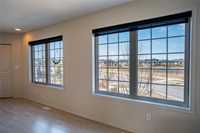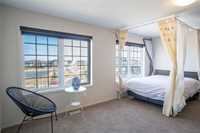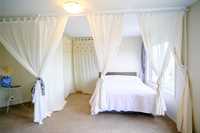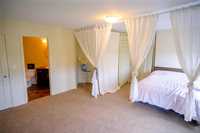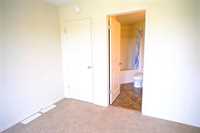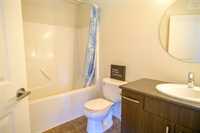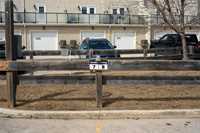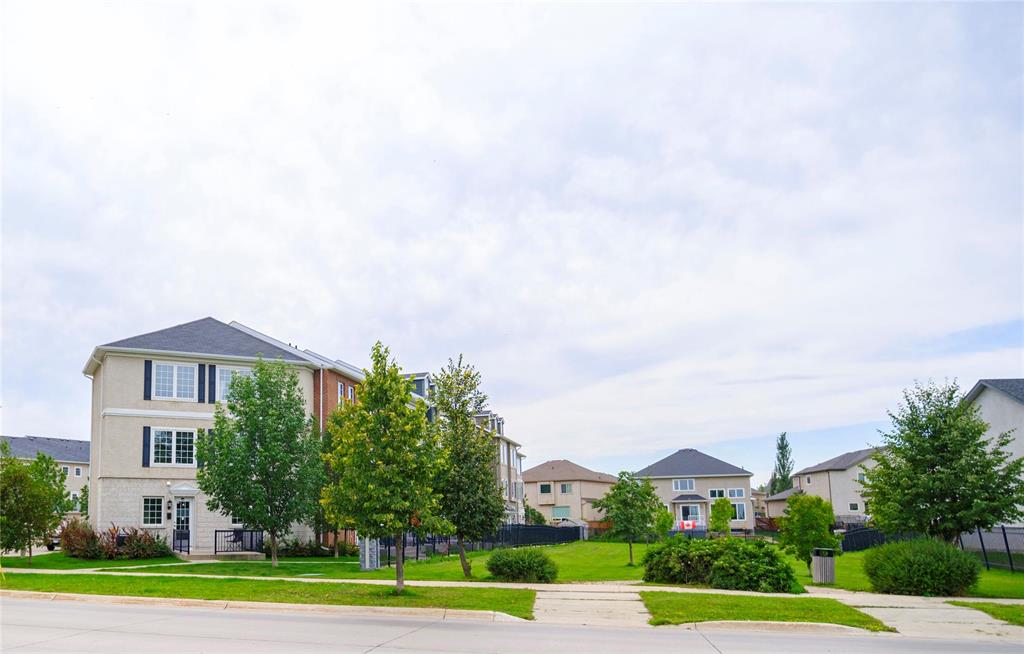
SS Now | Offers Anytime | Rare 3-Level End Unit Townhouse with Lake Views – Bridgwater Forest
Welcome to Unit 201–20 Ancaster Gate—an exceptional end unit 3-level condo offering panoramic lake views, extra natural light, and enhanced privacy. Main floor features a private bedroom and full bath—perfect for guests or a home office. Second level boasts a modern kitchen with stainless steel appliances and an open-concept living/dining area overlooking the lake. Top floor features an oversized primary suite with walk-in closet and 4-piece ensuite. Includes 2 parking spots. Enjoy low-maintenance living in a beautifully landscaped, well-managed complex. Steps to trails, transit, and amenities. Incredible value—comparable homes are priced higher! Newer hot water tank and stove. Parking spot and the first floor bedroom with bathroom rented out with owner lives on second and third floor with a considerable market lease income. Lots of privacy.
- Bathrooms 2
- Bathrooms (Full) 2
- Bedrooms 2
- Building Type Multi-level
- Built In 2012
- Condo Fee $388.55 Monthly
- Exterior Stucco
- Floor Space 1323 sqft
- Gross Taxes $2,947.53
- Neighbourhood Bridgwater Forest
- Property Type Condominium, Townhouse
- Rental Equipment None
- School Division Pembina Trails (WPG 7)
- Tax Year 24
- Total Parking Spaces 2
- Amenities
- Visitor Parking
- Condo Fee Includes
- Contribution to Reserve Fund
- Insurance-Common Area
- Landscaping/Snow Removal
- Management
- Parking
- Water
- Features
- Laundry - Main Floor
- Goods Included
- Dryer
- Dishwasher
- Refrigerator
- Stove
- Washer
- Parking Type
- Carport
- Extra Stall(s)
- Site Influences
- Corner
- Lakefront
- Lake View
- Low maintenance landscaped
Rooms
| Level | Type | Dimensions |
|---|---|---|
| Main | Bedroom | 12 ft x 14.3 ft |
| Four Piece Bath | - | |
| Upper | Kitchen | 12.3 ft x 11 ft |
| Four Piece Ensuite Bath | - | |
| Living Room | 14 ft x 16.3 ft | |
| Primary Bedroom | 24.67 ft x 16.33 ft |


