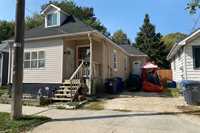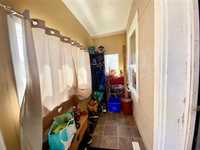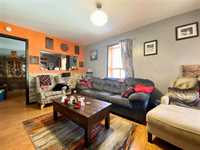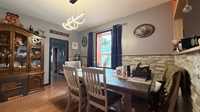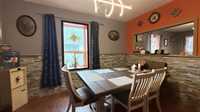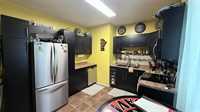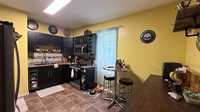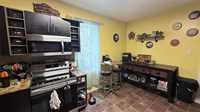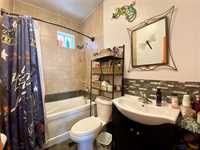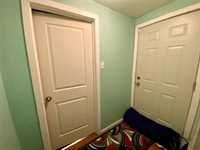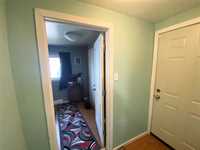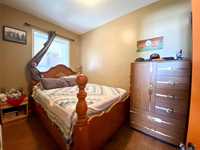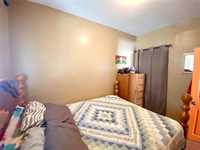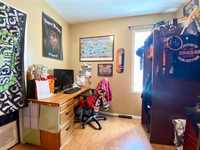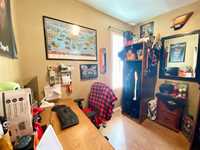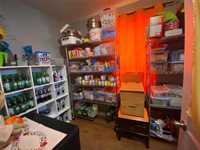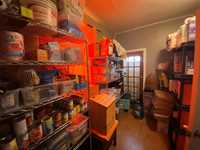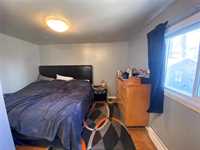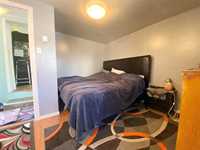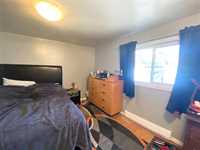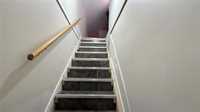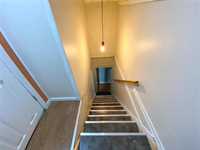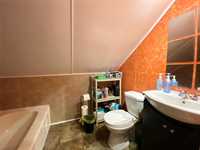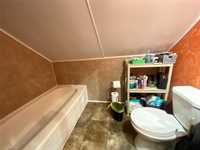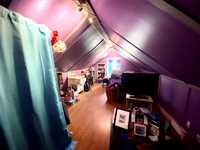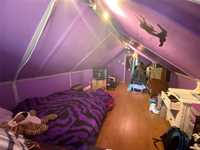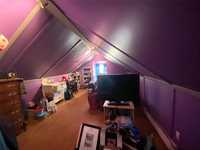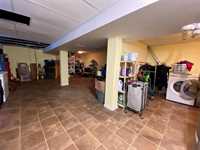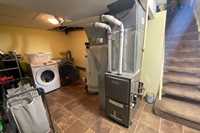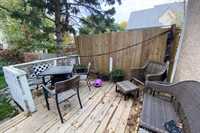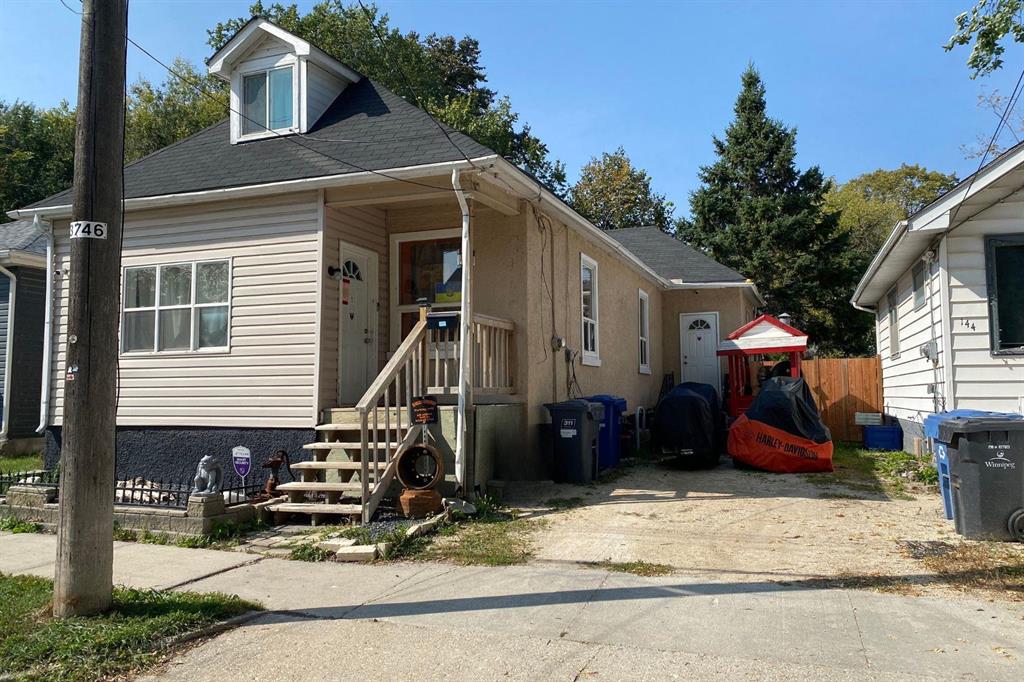
If you're like many home buyers, you've worked hard to save a down payment in these trying times. You're looking for a place "all done" you can call "home". Maybe a slick investment property with not much to do, but move your tenants in? Space to accommodate family gatherings for dining, special occasions & more? Bedrooms for everyone? A kitchen you'll never want to leave? 2 Full bathrooms to accommodate all & avoid morning "rush hour fights for the shower"? A front enclosed porch for morning coffees or late night cocktails? A full basement that is finished, offering laundry, rec space & storage? Peace of mind knowing that everything from plumbing, electrical, roof/shingles, furnace, HWT, interior & exterior finishes, & appliances are all updated over recent years? How about a nice sized backyard w/shed, deck, fully fenced & NO Backlane offering privacy & an escape outside during those hot Winnipeg summer months? A home close to amenities, schools, transit & more? Look NO more. WELCOME TO 142 STEPHENS ST!
- Basement Development Fully Finished
- Bathrooms 2
- Bathrooms (Full) 2
- Bedrooms 5
- Building Type One and a Half
- Built In 1921
- Depth 99.00 ft
- Exterior Vinyl
- Floor Space 1564 sqft
- Frontage 33.00 ft
- Gross Taxes $2,501.79
- Neighbourhood Point Douglas
- Property Type Residential, Single Family Detached
- Remodelled Basement, Bathroom, Exterior, Flooring, Furnace, Kitchen, Plumbing, Windows
- Rental Equipment See remarks
- School Division Winnipeg (WPG 1)
- Tax Year 24
- Total Parking Spaces 2
- Features
- Air Conditioning-Central
- Deck
- High-Efficiency Furnace
- Main floor full bathroom
- Goods Included
- Dryer
- Dishwasher
- Refrigerator
- Storage Shed
- Stove
- Washer
- Parking Type
- Front Drive Access
- Site Influences
- Fenced
- Landscape
- Landscaped deck
- No Back Lane
- Park/reserve
- Public Transportation
Rooms
| Level | Type | Dimensions |
|---|---|---|
| Upper | Three Piece Bath | - |
| Bedroom | 20.1 ft x 11.6 ft | |
| Main | Four Piece Bath | - |
| Bedroom | 11.1 ft x 7.4 ft | |
| Bedroom | 9.5 ft x 7.4 ft | |
| Bedroom | 11.11 ft x 6.6 ft | |
| Primary Bedroom | 12.2 ft x 11.4 ft | |
| Dining Room | 13.1 ft x 11.4 ft | |
| Living Room | 15.4 ft x 11.6 ft | |
| Eat-In Kitchen | 14.7 ft x 10.7 ft | |
| Basement | Recreation Room | 18.11 ft x 18.1 ft |


