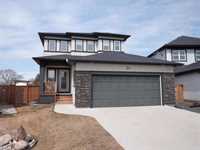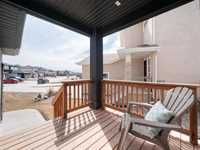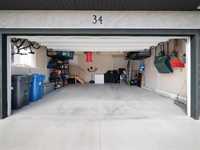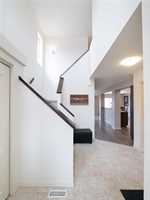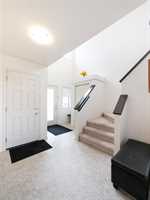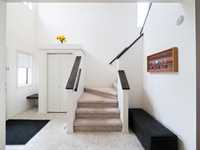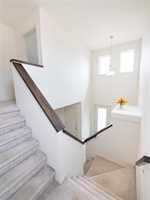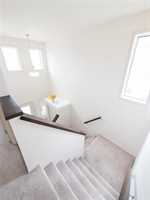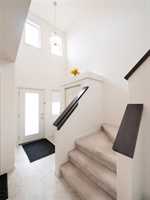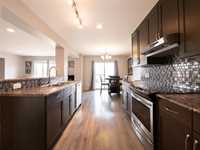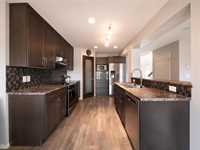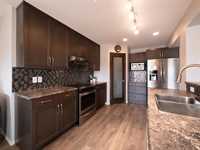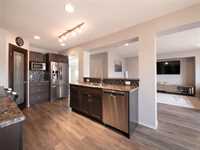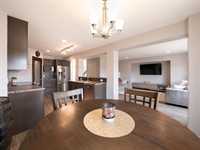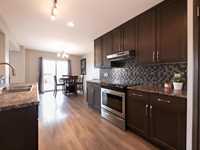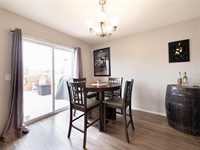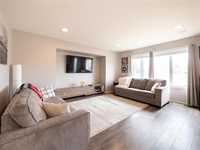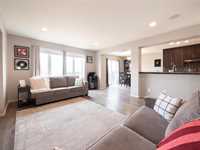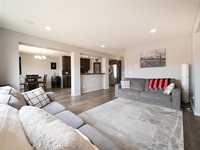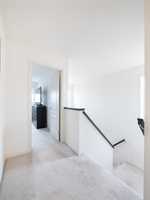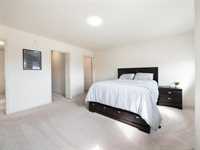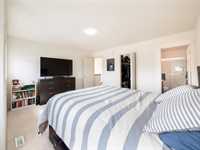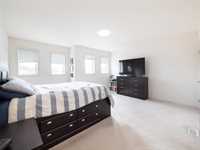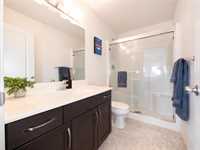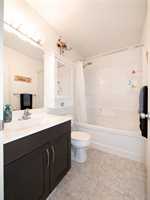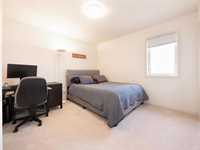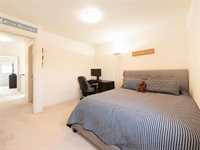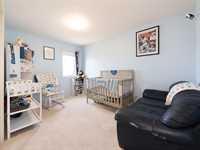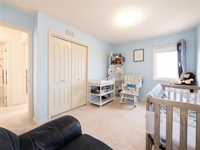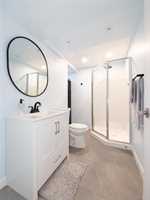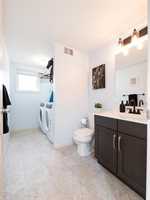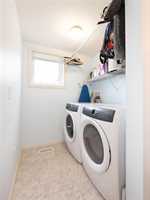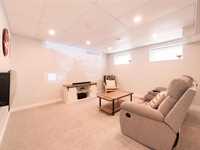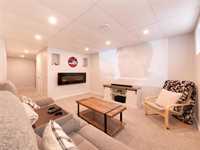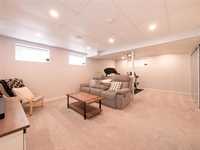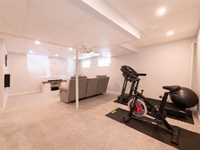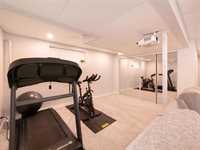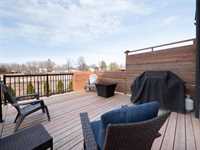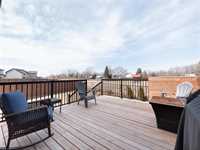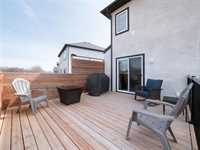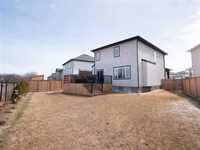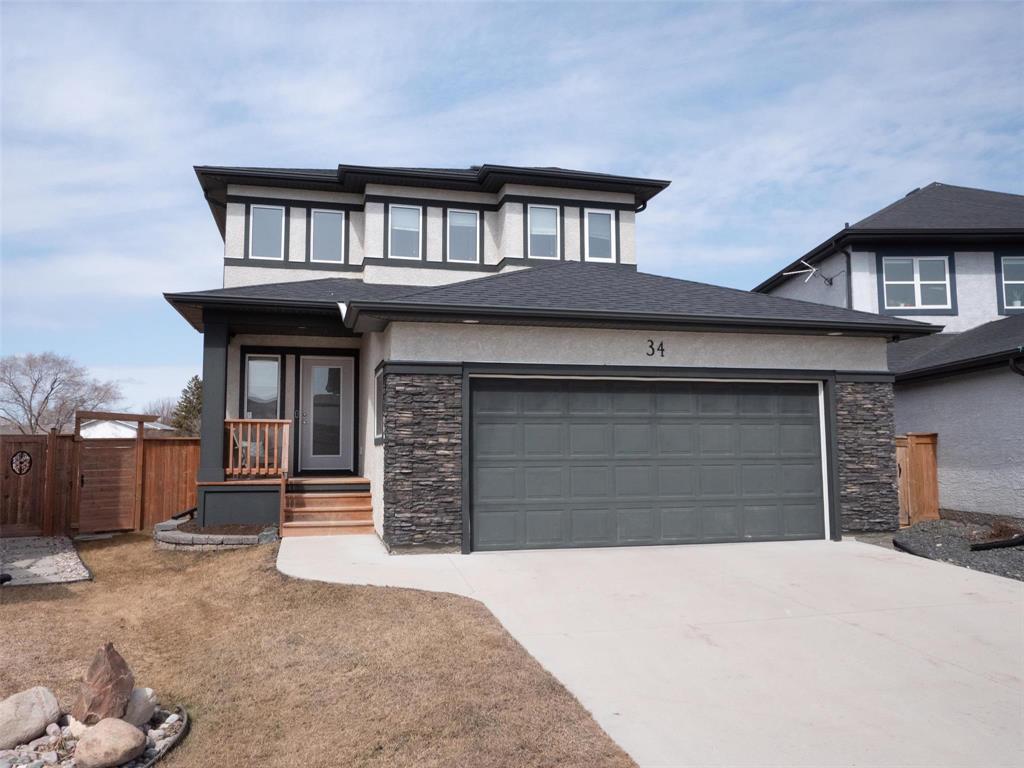
Welcome to 34 Kowalsky Crescent in Ridgewood West! Backing onto the Harte Trail with no rear neighbours, this 1,649 sqft home offers over 2200 sqft of living space. Step inside to a welcoming foyer with soaring ceilings and natural light pouring in. Enjoy a fantastic great room and dining room overlooking the backyard. The kitchen features maple cabinets, pantry, ss appliances and breakfast bar. Main floor laundry, 2-piece bath, and access to the oversized insulated and drywalled garage add convenience right off the front foyer. Upstairs enjoy a large primary bedroom, walk-in closet and 3-piece ensuite, two additional bedrooms and 4-piece bath complete this level. The fully finished basement offers a versatile space for a rec room, 3-piece bath, and plenty of storage. Step outside to your fully fenced and landscaped backyard, featuring a spacious deck. Bonus: Hidden storage beneath the deck for all your seasonal essentials. Plus, with direct access to the Harte Trail enjoy scenic walks or bike rides. This home is ideally located close to all levels of schools, parks and shopping with quick access to the Perimeter for easy commuting. Come and see why this is the perfect place to call home!
- Basement Development Fully Finished
- Bathrooms 4
- Bathrooms (Full) 3
- Bathrooms (Partial) 1
- Bedrooms 3
- Building Type Two Storey
- Built In 2017
- Depth 140.00 ft
- Exterior Brick, Stucco
- Floor Space 1649 sqft
- Frontage 40.00 ft
- Gross Taxes $4,587.90
- Neighbourhood Charleswood
- Property Type Residential, Single Family Detached
- Remodelled Basement, Bathroom
- Rental Equipment None
- School Division Pembina Trails (WPG 7)
- Tax Year 24
- Features
- Air Conditioning-Central
- Monitored Alarm
- Deck
- High-Efficiency Furnace
- Heat recovery ventilator
- Laundry - Main Floor
- No Pet Home
- No Smoking Home
- Sauna
- Smoke Detectors
- Sump Pump
- Goods Included
- Alarm system
- Blinds
- Dryer
- Dishwasher
- Refrigerator
- Garage door opener
- Garage door opener remote(s)
- Microwave
- See remarks
- Stove
- TV Wall Mount
- Window Coverings
- Washer
- Parking Type
- Double Attached
- Front Drive Access
- Garage door opener
- Plug-In
- Paved Driveway
- Site Influences
- Fenced
- Flat Site
- Landscape
- Landscaped deck
- No Back Lane
- Playground Nearby
- Shopping Nearby
- Public Transportation
Rooms
| Level | Type | Dimensions |
|---|---|---|
| Main | Great Room | 16.7 ft x 10 ft |
| Dining Room | 11 ft x 10.5 ft | |
| Kitchen | 13.8 ft x 9.8 ft | |
| Foyer | 12.85 ft x 12.5 ft | |
| Two Piece Bath | 10.5 ft x 6 ft | |
| Upper | Primary Bedroom | 15 ft x 12.5 ft |
| Three Piece Ensuite Bath | 9.25 ft x 4.9 ft | |
| Bedroom | 11.2 ft x 11 ft | |
| Bedroom | 13.5 ft x 9.1 ft | |
| Four Piece Bath | 7.7 ft x 4.8 ft | |
| Basement | Recreation Room | 21.5 ft x 14 ft |
| Three Piece Bath | 9.85 ft x 5.15 ft |



