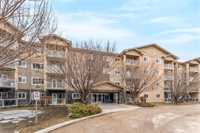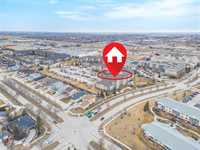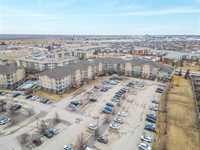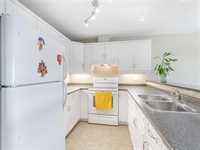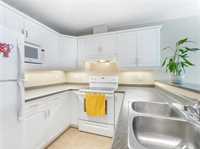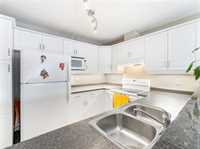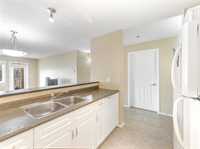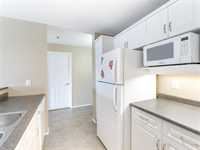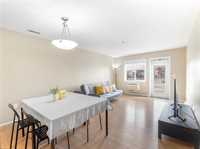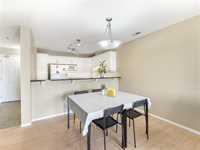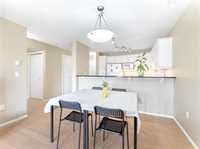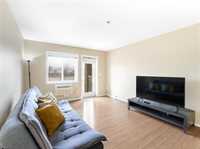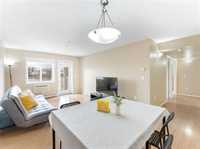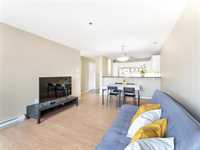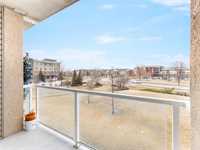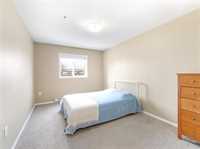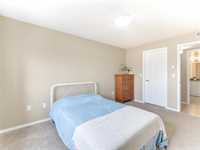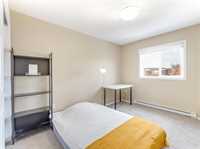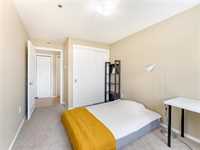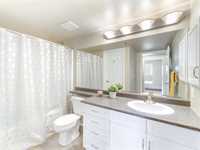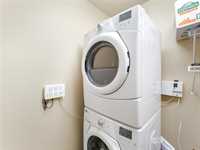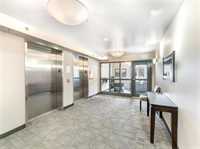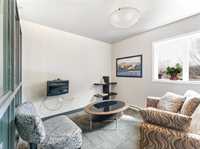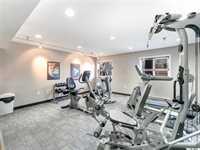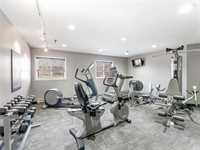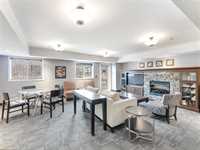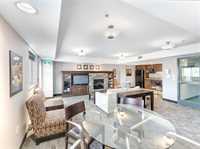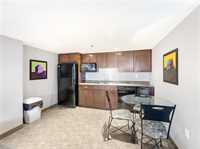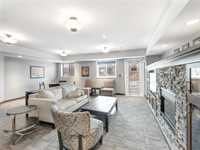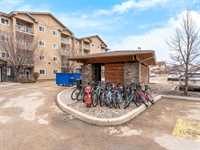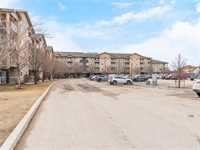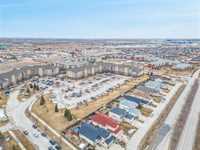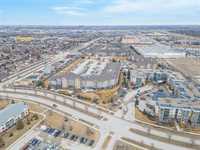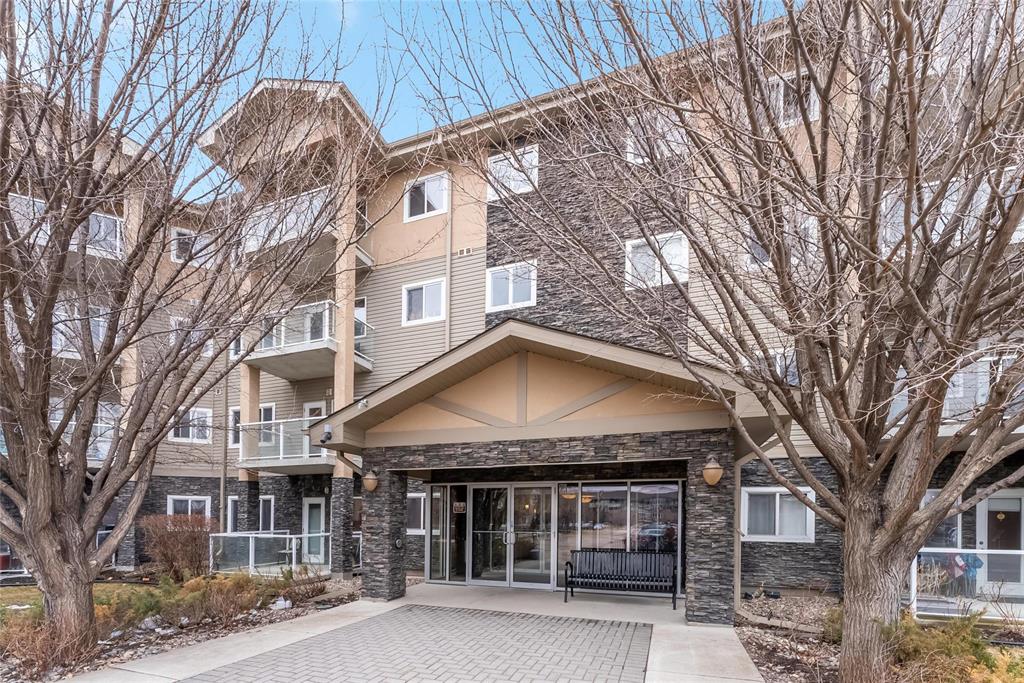
Explore this pristine 912 sf 2-bedroom, 1-bathroom condo in the convince Lindenwoods neighborhood. This elegant unit offers an open-concept U-shaped kitchen that effortlessly connects to the dining and living areas. The kitchen is complemented by white cabinets with under cabinet lighting, and equipped with a fridge, stove, dishwasher, microwave, and hood fan. Neutral-toned upgraded laminate floors enhance the dining, living room, and hallway areas. Both bedrooms are generously sized, with the primary featuring a walk-through closet to the full bath, adding a touch of luxury. Situated on the second floor, the suite offers convenient access to the elevator. Remarkably, the development includes all utilities in the condo fees and boasts impressive amenities such as an outdoor pool, fitness room, lounge, TV room, and ample visitor parking. A included parking stall near the building's entrance adds an extra layer of convenience. Walking distance to Kenaston Common, you’ll find yourself close to Costco, Walmart, major shopping centers, schools, and various restaurants. This condo promises not just a home, but a vibrant and fulfilling lifestyle—truly a must-see that you won’t want to miss!
- Bathrooms 1
- Bathrooms (Full) 1
- Bedrooms 2
- Building Type One Level
- Built In 2008
- Condo Fee $465.27 Monthly
- Exterior Stone, Stucco, Vinyl
- Floor Space 912 sqft
- Gross Taxes $2,353.62
- Neighbourhood Linden Woods
- Property Type Condominium, Apartment
- Rental Equipment None
- School Division Pembina Trails (WPG 7)
- Tax Year 2024
- Total Parking Spaces 1
- Amenities
- Elevator
- Fitness workout facility
- Accessibility Access
- In-Suite Laundry
- Visitor Parking
- Party Room
- Security Entry
- Condo Fee Includes
- Contribution to Reserve Fund
- Heat
- Hot Water
- Hydro
- Insurance-Common Area
- Landscaping/Snow Removal
- Management
- Parking
- Recreation Facility
- Water
- Features
- Air conditioning wall unit
- Balcony - One
- Accessibility Access
- Pool, inground
- Smoke Detectors
- Goods Included
- Window A/C Unit
- Blinds
- Dryer
- Dishwasher
- Refrigerator
- Hood fan
- Microwave
- Stove
- Washer
- Parking Type
- Plug-In
- Outdoor Stall
- Site Influences
- Flat Site
- Shopping Nearby
- Public Transportation
Rooms
| Level | Type | Dimensions |
|---|---|---|
| Main | Living Room | 12 ft x 10.5 ft |
| Dining Room | 12 ft x 8.5 ft | |
| Kitchen | 11.5 ft x 8.2 ft | |
| Bedroom | 14.25 ft x 9.8 ft | |
| Bedroom | 14.25 ft x 9.2 ft | |
| Four Piece Bath | - |



