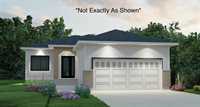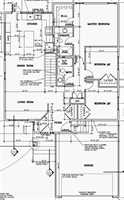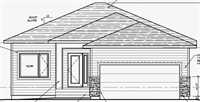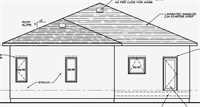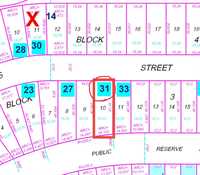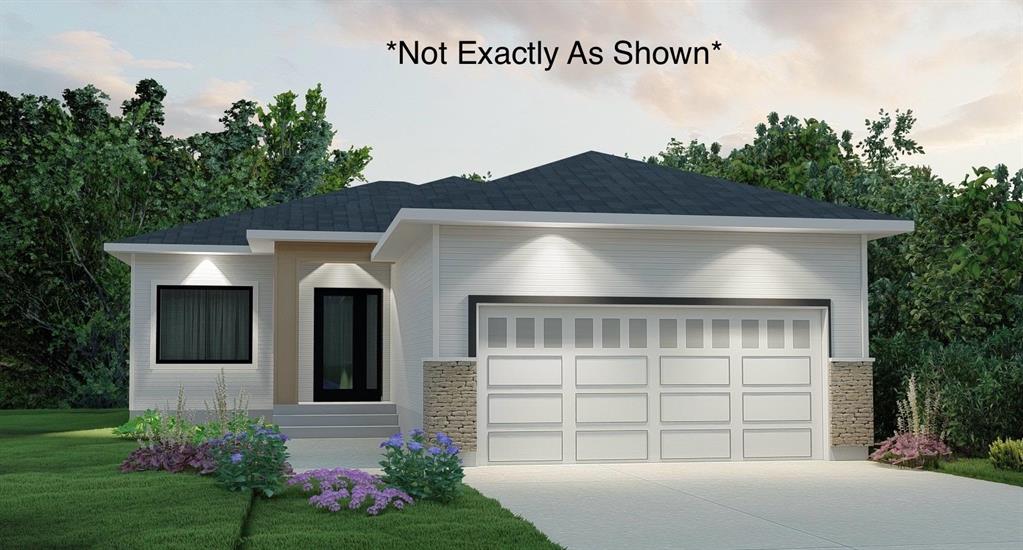
*Under Construction* Welcome to 31 Gleneagles Street in the The Highlands, Niverville MB's most desirable new development! This 1335 SqFt Bungalow has a fantastic floor plan & is the perfect starter, downsize or family home! As you enter, you are greeted by a large front foyer w/ample coat closets & access to the double-attached garage! 9ft main floor ceiling, Large living/dining room, perfect for the growing family & entertaining! The kitchen offers tons of counter space w/quartz countertops, custom cabinets with soft close hardware, a food storage cabinet tower/pantry, large island, & more! LED potlights inside & outside. 3 large bedrooms incl the large master bedroom w/walk-in closet & 3-pc ensuite bath! The price includes the lot, GST, concrete driveway & walkway, central air, built on piles & more! Situated on a south-facing backyard lot w/developer fence installed at the back + public reserve land on the other side! Call today for more info!
- Bathrooms 2
- Bathrooms (Full) 2
- Bedrooms 3
- Building Type Bungalow
- Built In 2025
- Depth 135.00 ft
- Exterior Composite, Stone, Stucco
- Floor Space 1335 sqft
- Frontage 46.00 ft
- Neighbourhood The Highlands
- Property Type Residential, Single Family Detached
- Rental Equipment None
- Tax Year 2025
- Features
- Air Conditioning-Central
- Central Exhaust
- Exterior walls, 2x6"
- Hood Fan
- High-Efficiency Furnace
- Heat recovery ventilator
- Main floor full bathroom
- Smoke Detectors
- Sump Pump
- Parking Type
- Double Attached
- Front Drive Access
- Garage door opener
- Paved Driveway
- Site Influences
- No Back Lane
- Paved Street
Rooms
| Level | Type | Dimensions |
|---|---|---|
| Main | Primary Bedroom | 13.6 ft x 13.2 ft |
| Bedroom | 10 ft x 10 ft | |
| Bedroom | 10 ft x 10 ft | |
| Four Piece Bath | - | |
| Three Piece Ensuite Bath | - | |
| Living Room | 13.2 ft x 13 ft | |
| Kitchen | 12.15 ft x 14.6 ft | |
| Dining Room | 9 ft x 12.2 ft |


