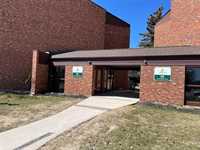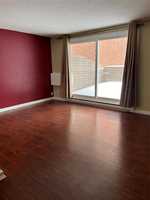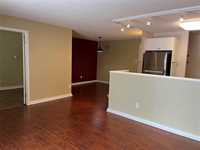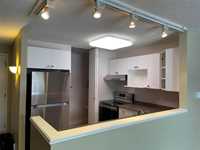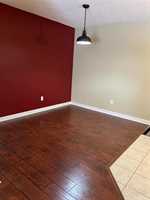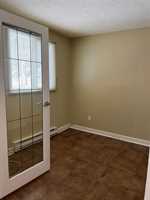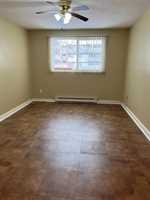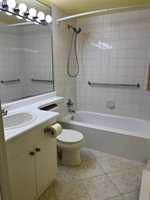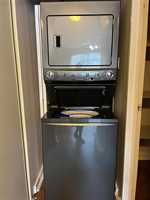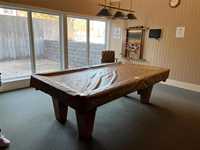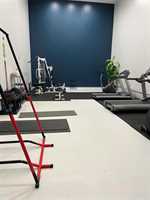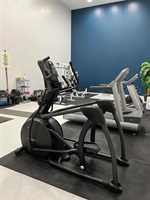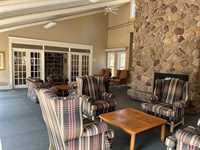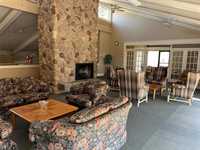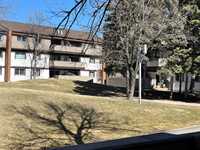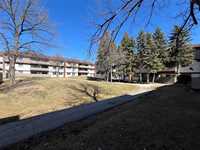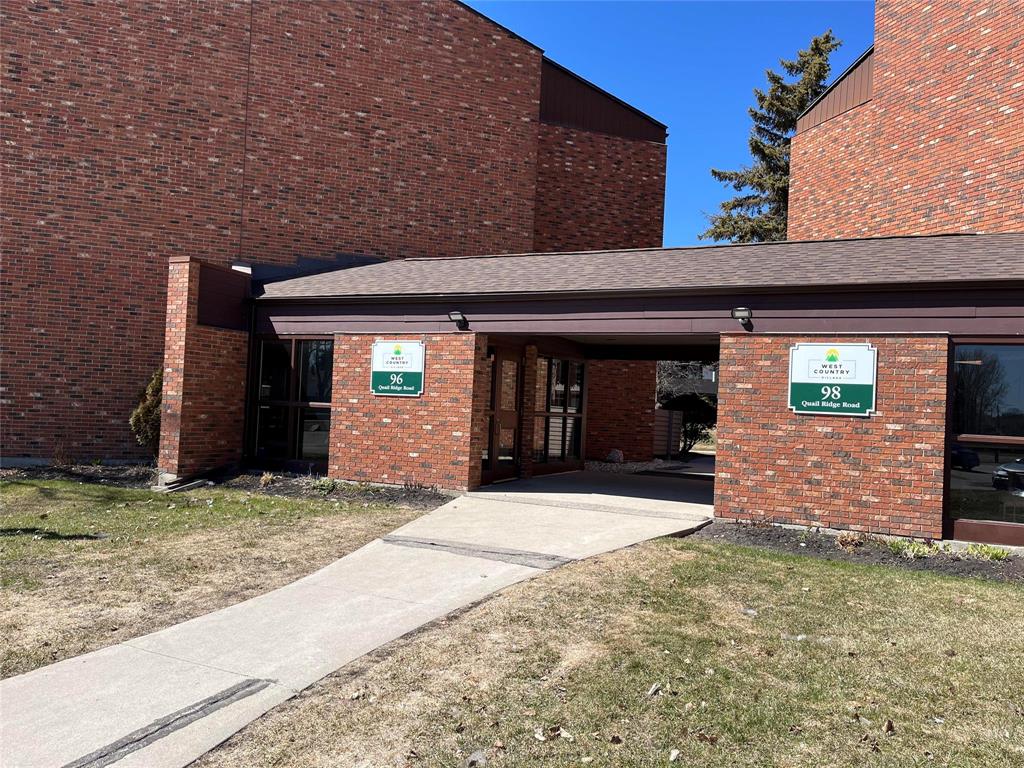
Showings start now, offers as received. Welcome to this 2 bed, 854 sqft, 1 bath condo in West Country Village. Located on the main floor this unit features open concept kitchen with stainless steel appliances and large pantry open to living and dining room, a large primary bedroom with in-suite laundry, patio doors to large deck with direct access to the courtyard. Great location, adjacent to the clubhouse featuring a gym, outdoor pool, sauna, tennis courts, guest suite rental, some indoor bike storage and party facilities. Located close to Sturgeon Creek and Yellow Ribbon trails, transit and elementary school.
- Bathrooms 1
- Bathrooms (Full) 1
- Bedrooms 2
- Building Type One Level
- Built In 1976
- Condo Fee $522.35 Monthly
- Exterior Brick, Stucco, Wood Siding
- Floor Space 854 sqft
- Gross Taxes $1,554.24
- Neighbourhood Crestview
- Property Type Condominium, Apartment
- Rental Equipment None
- School Division St James-Assiniboia (WPG 2)
- Tax Year 2024
- Amenities
- Fitness workout facility
- Guest Suite
- In-Suite Laundry
- Visitor Parking
- Party Room
- Pool Outdoor
- Professional Management
- Sauna
- Security Entry
- Tennis Court(s)
- Condo Fee Includes
- Contribution to Reserve Fund
- Insurance-Common Area
- Landscaping/Snow Removal
- Management
- Parking
- Recreation Facility
- Water
- Features
- Air conditioning wall unit
- Balcony - One
- Main Floor Unit
- Pool, inground
- Sauna
- Goods Included
- Dryer
- Dishwasher
- Refrigerator
- Stove
- Window Coverings
- Washer
- Parking Type
- Plug-In
- Outdoor Stall
- Site Influences
- Flat Site
- Accessibility Access
- Landscaped deck
- Paved Street
- Playground Nearby
- Shopping Nearby
- Public Transportation
Rooms
| Level | Type | Dimensions |
|---|---|---|
| Main | Living Room | 15.58 ft x 11.83 ft |
| Family Room | 10.58 ft x 8.17 ft | |
| Kitchen | 7.83 ft x 9.25 ft | |
| Primary Bedroom | 15.33 ft x 11.83 ft | |
| Bedroom | 10.92 ft x 8.58 ft | |
| Four Piece Bath | - |



