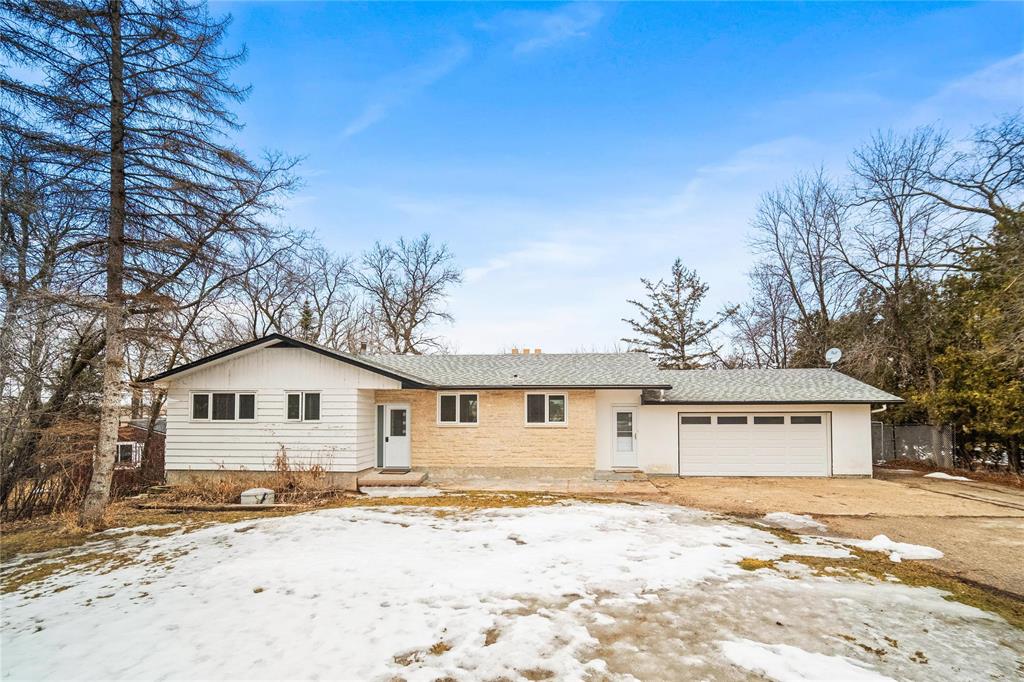Century 21 Bachman & Associates
360 McMillan Avenue, Winnipeg, MB, R3L 0N2

Showings Start Monday, April 14th. Offers as received. Rare to find this beautiful .92 acre RIVER PROPERTY in East St Paul, just 5 min from the City. 1320 sq ft bungalow with an open floor plan, 3 generous bedrooms, 3 piece primary ensuite, 4 piece main floor bathroom, stackable laundry on main floor. Updated kitchen, Stunning views from the living room and sunroom, oversized double attached insulated & heated garage. Huge potential and opportunity to update and personalize this SOLID bungalow. Home and garage are built on 26 piles. Huge back yard, fully fenced, with gentle slope to the waters edge & wonderful West Exposure. Huge deck to enjoy the sunsets! Wood burning fireplace in Living room. Semi finished basement with drywalled 4th bedroom and a 2 piece bath. Plumbing for wet bar and washroom done. Windows and shingles are newer. Quiet treed lot off of the Highway. Second owner! “River bank has not changed much since 1969” (stated by previous owners & never seen a sand bag). Truly a rare find in East St.Paul, almost 1 acre lot with endless potential! Book your showing today!
| Level | Type | Dimensions |
|---|---|---|
| Main | Living Room | 21 ft x 12 ft |
| Eat-In Kitchen | 22 ft x 11 ft | |
| Four Piece Bath | - | |
| Primary Bedroom | 13.33 ft x 12 ft | |
| Three Piece Ensuite Bath | - | |
| Bedroom | 12 ft x 11 ft | |
| Bedroom | 13 ft x 11 ft | |
| Laundry Room | 4 ft x 3 ft | |
| Sunroom | 24 ft x 8.83 ft | |
| Lower | Two Piece Bath | - |
| Bedroom | 13.33 ft x 11 ft | |
| Recreation Room | 30.33 ft x 20 ft |