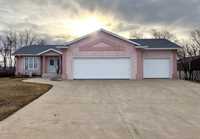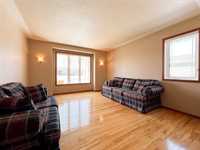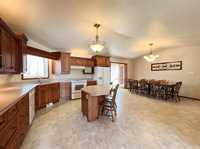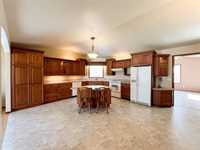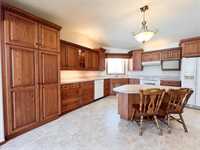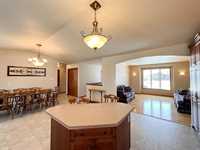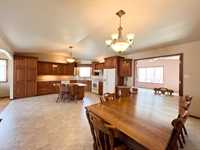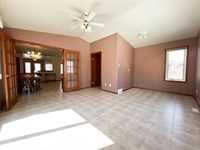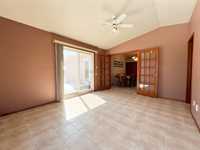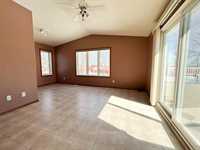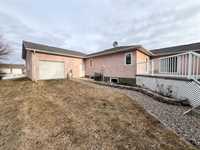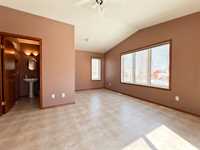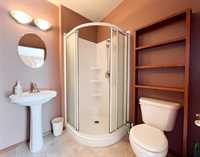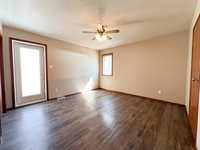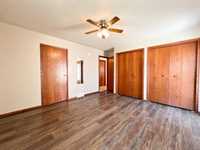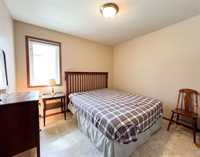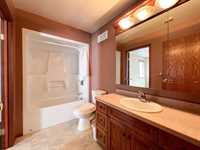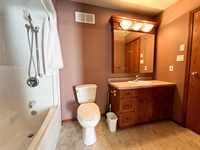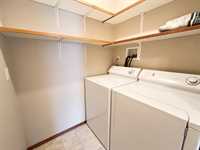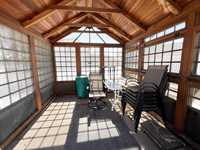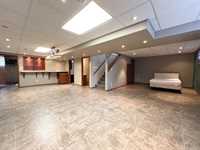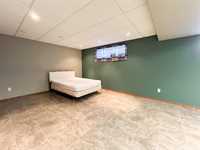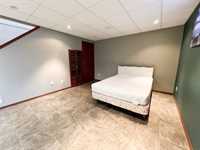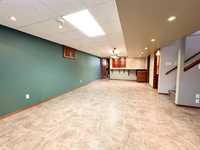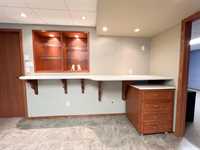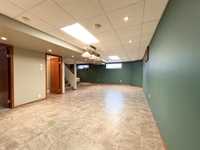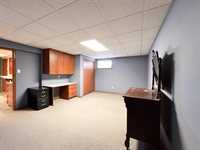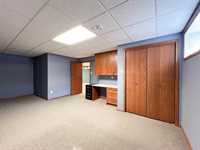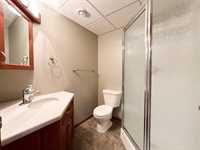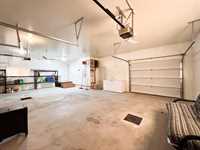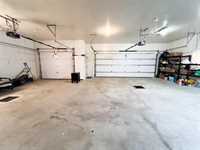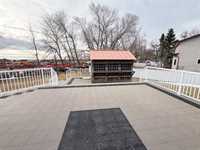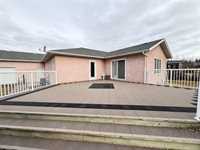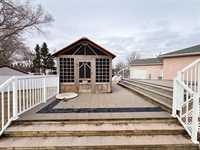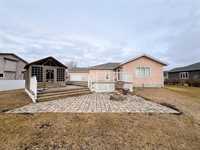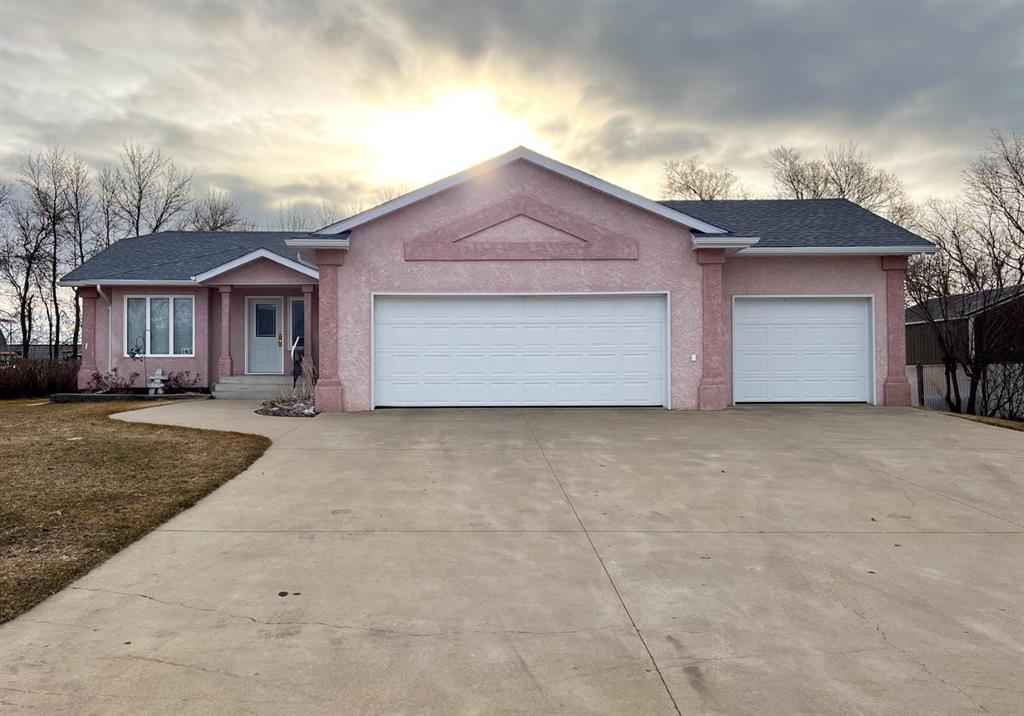
Step into comfort and style with this well-appointed bungalow, perfect for entertaining and everyday living. The spacious oak kitchen with island flows seamlessly into the generously sized dining room—ideal for hosting family and friends. The cozy living room boasts warm hardwood floors, while the primary bedroom offers a private retreat with direct access to a four-piece bath and patio doors leading to the deck. A bright, tiled sunroom adds even more living space and includes a second three-piece bath and patio doors that open onto a stunning 520 sq ft two-tiered deck with a cedar cabana—perfect for relaxing or entertaining outdoors. Downstairs, the fully finished basement is warmed with in-floor heat and features a sprawling 534 sq ft open family room with a dry bar topped with quartz counters—a perfect setup for your pool table and movie nights alike. An additional bedroom with a built-in desk offers flexibility for guests or a home office. The 24' x 38' insulated garage is heated with in-floor heat and includes an extra overhead door for backyard access. Extras include in-ground sprinkler system, furnace, central air, air cleaner, central vac, main floor laundry and more.
- Basement Development Insulated, Partially Finished
- Bathrooms 3
- Bathrooms (Full) 3
- Bedrooms 3
- Building Type Bungalow
- Built In 2001
- Depth 125.00 ft
- Exterior Stucco
- Floor Space 1477 sqft
- Frontage 100.00 ft
- Gross Taxes $4,196.86
- Neighbourhood RM of Pembina
- Property Type Residential, Single Family Detached
- Rental Equipment None
- School Division Prairie Spirit
- Tax Year 2024
- Features
- Electronic Air Cleaner
- Air Conditioning-Central
- Bar dry
- Deck
- Exterior walls, 2x6"
- Garburator
- Heat recovery ventilator
- Laundry - Main Floor
- Sprinkler System-Underground
- Sump Pump
- Sunroom
- Goods Included
- Blinds
- Dryer
- Dishwasher
- Refrigerator
- Garage door opener
- Garage door opener remote(s)
- Stove
- Vacuum built-in
- Window Coverings
- Washer
- Parking Type
- Triple Attached
- Front Drive Access
- Garage door opener
- Heated
- Insulated
- Site Influences
- Flat Site
- Golf Nearby
- Landscaped deck
- Paved Street
- Playground Nearby
- Public Swimming Pool
Rooms
| Level | Type | Dimensions |
|---|---|---|
| Main | Kitchen | 13.05 ft x 15.07 ft |
| Dining Room | 9.1 ft x 15.07 ft | |
| Living Room | 12.07 ft x 13 ft | |
| Primary Bedroom | 12.06 ft x 13.01 ft | |
| Bedroom | 10 ft x 10.03 ft | |
| Four Piece Bath | - | |
| Sunroom | 17.11 ft x 14.05 ft | |
| Three Piece Bath | - | |
| Laundry Room | 4.1 ft x 5.05 ft | |
| Basement | Family Room | - |
| Bedroom | 13.08 ft x 19.08 ft | |
| Three Piece Bath | - |


