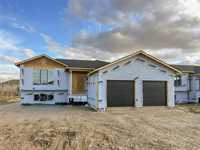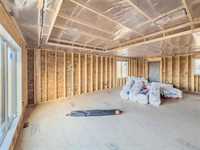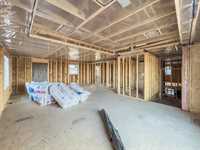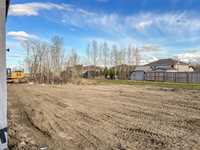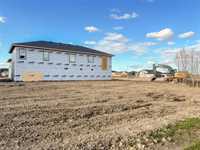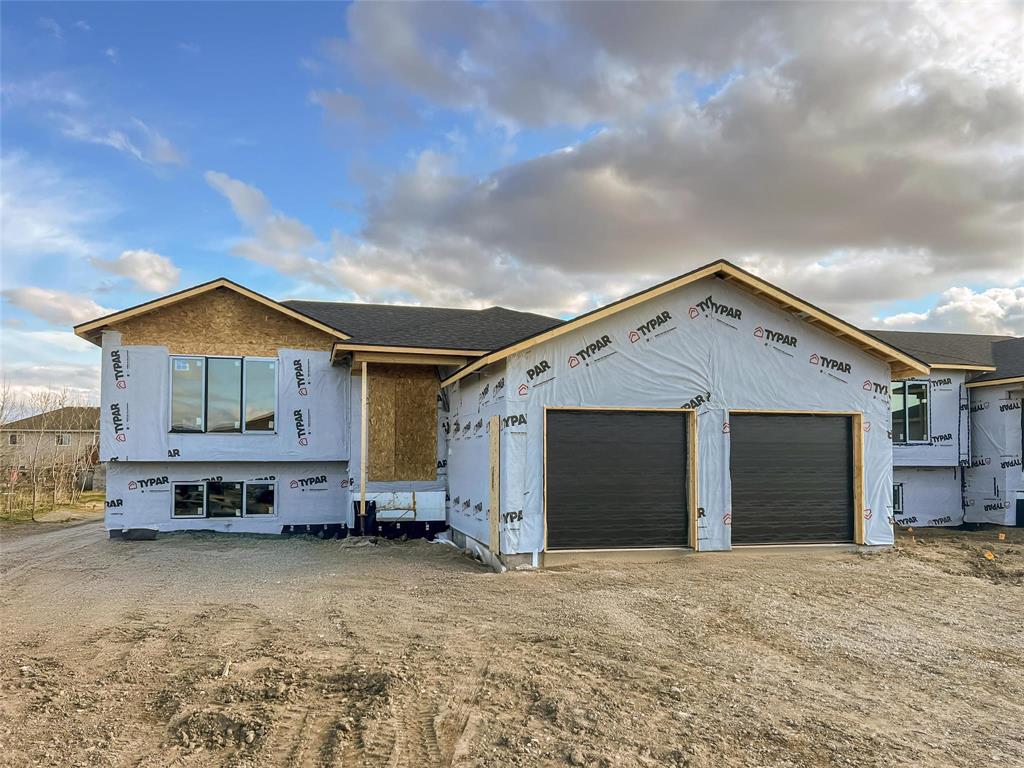
Welcome to this 1,374 SF bungalow in the heart of Mitchell! This 3 bedroom, 2 bathroom home offers the perfect blend of comfort, function, and style. Step inside to a spacious entrance that opens into a bright, open-concept living space—ideal for both everyday living and entertaining. The living room features a large picture window that brings in loads of natural light, while the dining area includes a garden door leading to your future deck—perfect for outdoor enjoyment. You’ll love the white shaker-style kitchen, complete with island, soft-close cabinetry, quartz countertops and a generous walk-in pantry—a dream for home cooks and busy families. The primary suite includes his and hers closets and a private 3 piece ensuite. Two more bedrooms and a full main bathroom round out the main floor. This home also comes equipped with central air, a high-efficiency furnace, and HRV system for year-round comfort and energy savings. The full basement is ready and waiting for your personal touch—create the space that suits your lifestyle! Situated in a growing, family-friendly community, this home is a fantastic opportunity to plant roots and make it your own. Call today for more details!
- Basement Development Insulated
- Bathrooms 2
- Bathrooms (Full) 2
- Bedrooms 3
- Building Type Bungalow
- Built In 2025
- Exterior Composite
- Floor Space 1374 sqft
- Neighbourhood R16
- Property Type Residential, Single Family Detached
- Rental Equipment None
- Tax Year 2025
- Features
- Air Conditioning-Central
- Exterior walls, 2x6"
- High-Efficiency Furnace
- Heat recovery ventilator
- Main floor full bathroom
- No Pet Home
- No Smoking Home
- Sump Pump
- Goods Included
- Water Softener
- Parking Type
- Double Attached
- Site Influences
- Playground Nearby
Rooms
| Level | Type | Dimensions |
|---|---|---|
| Main | Kitchen | 12.25 ft x 9.33 ft |
| Dining Room | 12.25 ft x 10.33 ft | |
| Living Room | 16.17 ft x 14.83 ft | |
| Primary Bedroom | 13.58 ft x 11.92 ft | |
| Bedroom | 10.42 ft x 10.17 ft | |
| Bedroom | 10.58 ft x 9.75 ft | |
| Four Piece Bath | - | |
| Three Piece Ensuite Bath | - |


