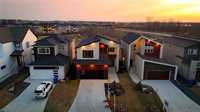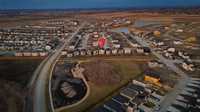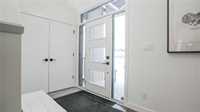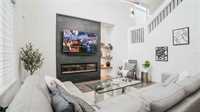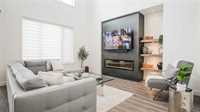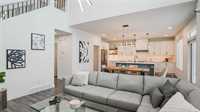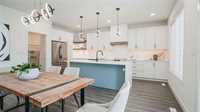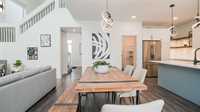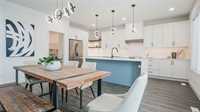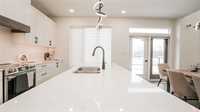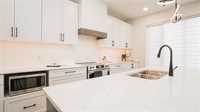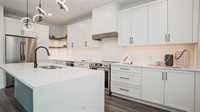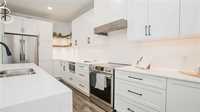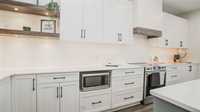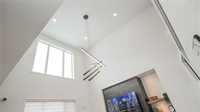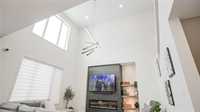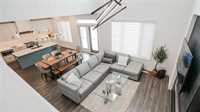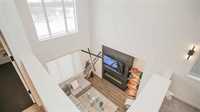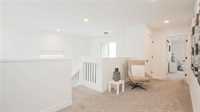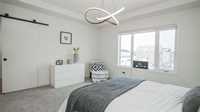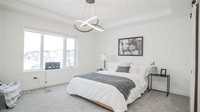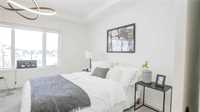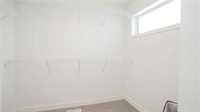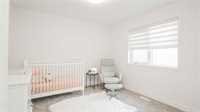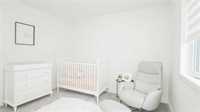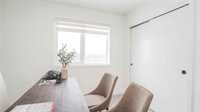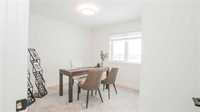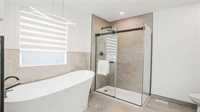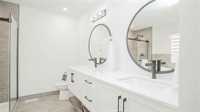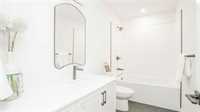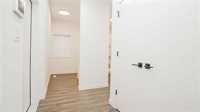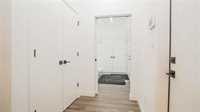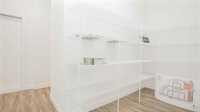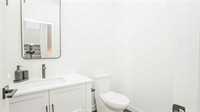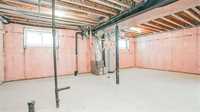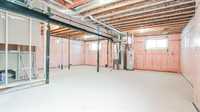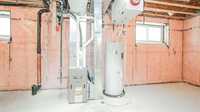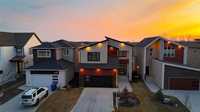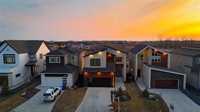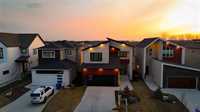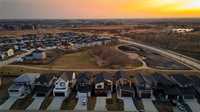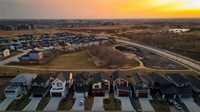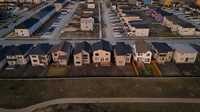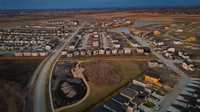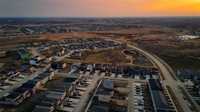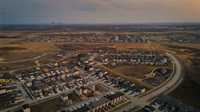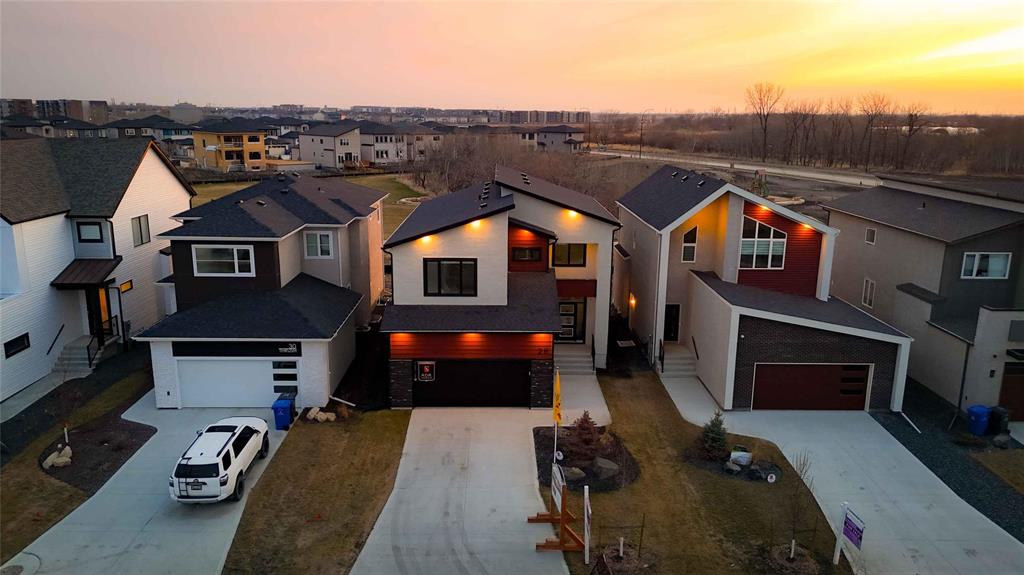
SS 13 Apr. Offers open. Show-Home hours. Mon-Thu (5pm-8pm), Sat-Sun (1pm-4pm) Welcome to your dream home by KDR Homes, located in the picturesque community of Highland. This custom home is a blend of modern design & comfort, ensuring a luxurious living experience for its residents. Backing onto the park, enjoy the serene beauty of nature right from your backyard w/ direct access to the park perfect for leisurely strolls & outdoor activities. House comes w/ 3 beds, each bedroom is designed to offer comfort & tranquility and 2.5 baths equipped w/ modern amenities to cater your daily needs. The high ceilings create a sense of openness & grandeur, enhancing the overall aesthetic of the home. Entertainment wall w/ the electric fireplace cozy up in the living room with a sleek, adding warmth & style. Experience the convenience of a walk-through pantry, offering ample storage space & easy access from the kitchen. The kitchen & baths feature durable & stylish quartz counters. Step into the bathroom & enjoy the comfort of heated floors, a perfect touch for chilly mornings. Some of the upgrades include soaker tub, backsplash, tri-pane windows, steel beams, 9 ft basement ceiling, 200amp electric & open to below.
- Basement Development Insulated
- Bathrooms 3
- Bathrooms (Full) 2
- Bathrooms (Partial) 1
- Bedrooms 3
- Building Type Two Storey
- Built In 2023
- Depth 118.00 ft
- Exterior Stone, Stucco, Wood Siding
- Fireplace Tile Facing
- Fireplace Fuel Electric
- Floor Space 1938 sqft
- Frontage 40.00 ft
- Neighbourhood Highland Pointe
- Property Type Residential, Single Family Detached
- Rental Equipment None
- School Division Winnipeg (WPG 1)
- Tax Year 2025
- Features
- Air Conditioning-Central
- Monitored Alarm
- Engineered Floor Joist
- Exterior walls, 2x6"
- High-Efficiency Furnace
- Heat recovery ventilator
- Laundry - Main Floor
- No Smoking Home
- Smoke Detectors
- Sump Pump
- Vacuum roughed-in
- Goods Included
- Alarm system
- Blinds
- Garage door opener
- Garage door opener remote(s)
- Parking Type
- Double Attached
- Site Influences
- Landscape
- Landscaped deck
- No Back Lane
- Park/reserve
- Shopping Nearby
Rooms
| Level | Type | Dimensions |
|---|---|---|
| Main | Living Room | 15 ft x 13.2 ft |
| Dining Room | 16.5 ft x 12 ft | |
| Kitchen | 18.5 ft x 10 ft | |
| Foyer | 11 ft x 5.9 ft | |
| Laundry Room | 8 ft x 5.5 ft | |
| Pantry | 8.5 ft x 5.5 ft | |
| Two Piece Bath | - | |
| Upper | Primary Bedroom | 16.1 ft x 14.8 ft |
| Bedroom | 12.1 ft x 10.9 ft | |
| Bedroom | 10.7 ft x 12.7 ft | |
| Five Piece Ensuite Bath | - | |
| Four Piece Bath | - |



