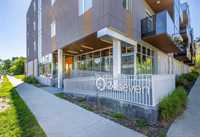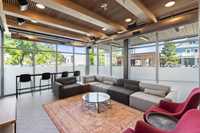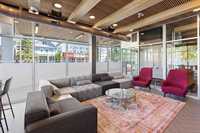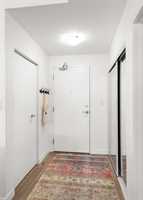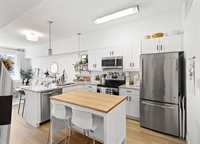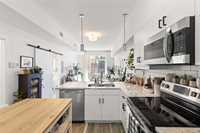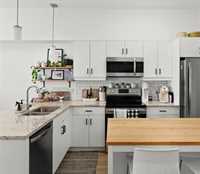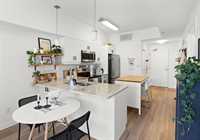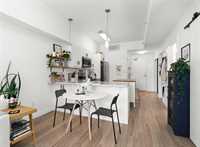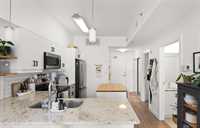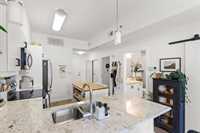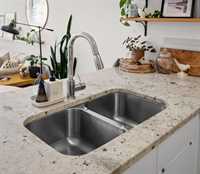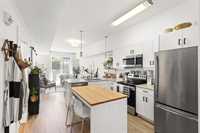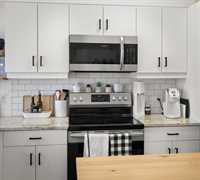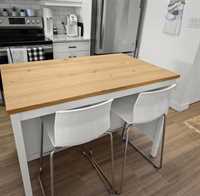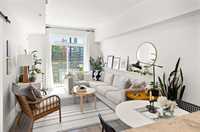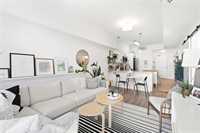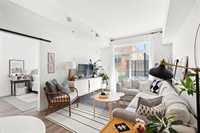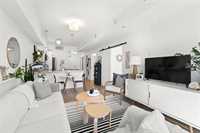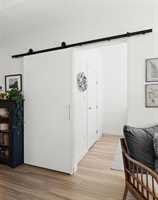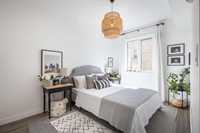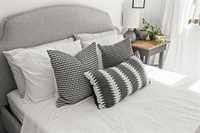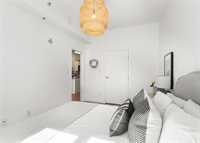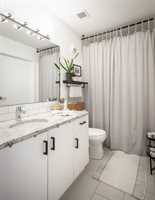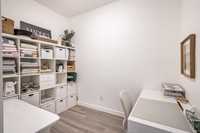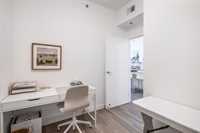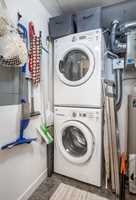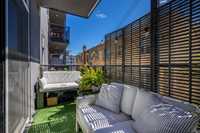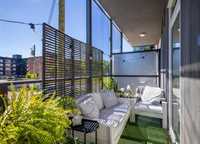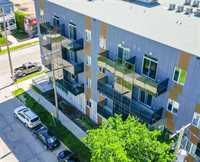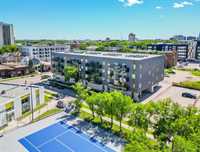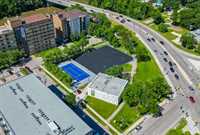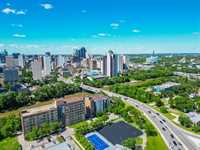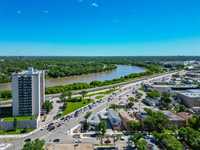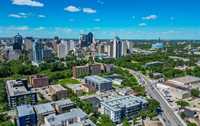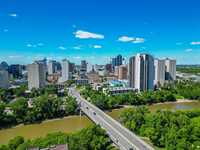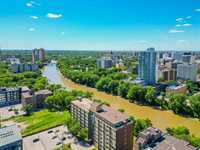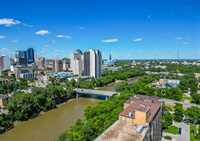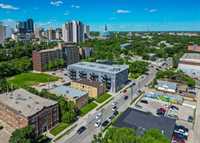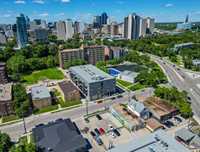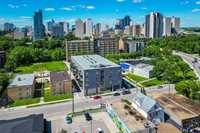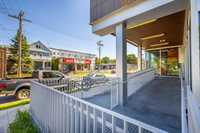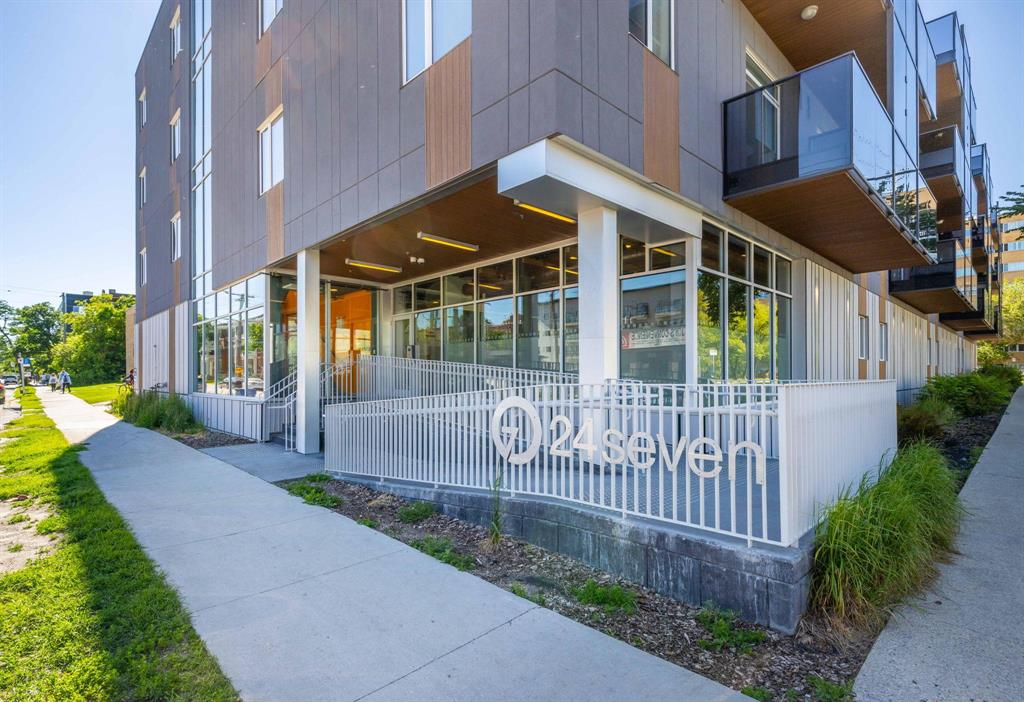
HIGHLY SOUGHT AFTER LOCATION, PRIVATE BALCONY, AN ABUNDANCE OF NATURAL LIGHT, LOADED WITH UPGRADES, All In The Heart Of Osborne Village!! This Like New Unit Features Soaring 9.5’ Ceilings, A Gourmet Kitchen With White Cabinetry, Granite Countertops, Upgraded Hardware, Subway Tile Backsplash, A Peninsula That Allows For Even More Seating & S/S Appliances. There Is Luxury Vinyl Plank Flooring Throughout, A Large Den That Can Double As Office Space, The Four Piece Bathroom Features Granite Countertops, Enter The Large Primary Retreat With A Sliding Barn Door That Flows Into Your Large Closet. Did I Mention The In-Suite Laundry?!?! This Building Has Secured Entry, A Main Floor Lounge/Entertainment Area And An Elevator To All Levels. Simplify Life, This Complex And Location Has It All - Walking Distances To Great Restaurants, Shopping, Nightlife, Public Transportation, Groceries, The List Goes On And On!! Don't Miss Out On This Great Opportunity, Book Your Private Showing Today!!
- Bathrooms 1
- Bathrooms (Full) 1
- Bedrooms 1
- Building Type One Level
- Built In 2018
- Condo Fee $370.39 Monthly
- Exterior Composite
- Floor Space 775 sqft
- Gross Taxes $2,680.18
- Neighbourhood Osborne Village
- Property Type Condominium, Apartment
- Rental Equipment None
- School Division Winnipeg (WPG 1)
- Tax Year 2024
- Amenities
- Elevator
- Accessibility Access
- In-Suite Laundry
- Party Room
- Professional Management
- Security Entry
- Condo Fee Includes
- Contribution to Reserve Fund
- Hot Water
- Insurance-Common Area
- Landscaping/Snow Removal
- Management
- Water
- Features
- Air Conditioning-Central
- Balcony - One
- Closet Organizers
- Accessibility Access
- Laundry - Main Floor
- Microwave built in
- No Smoking Home
- Pet Friendly
- Goods Included
- Dryer
- Dishwasher
- Refrigerator
- Microwave
- Stove
- Window Coverings
- Washer
- Parking Type
- None
- Site Influences
- Playground Nearby
- River View
- Shopping Nearby
- Public Transportation
- View City
Rooms
| Level | Type | Dimensions |
|---|---|---|
| Main | Eat-In Kitchen | 12.5 ft x 10.83 ft |
| Dining Room | 10.83 ft x 6.83 ft | |
| Laundry Room | - | |
| Living Room | 10.83 ft x 10 ft | |
| Den | 9.75 ft x 6.75 ft | |
| Four Piece Bath | - | |
| Primary Bedroom | 13.83 ft x 9.83 ft |


