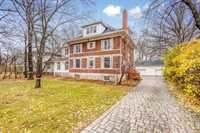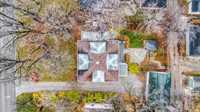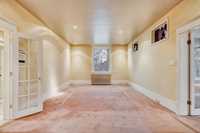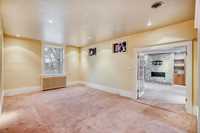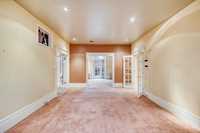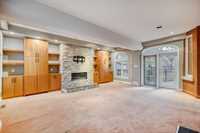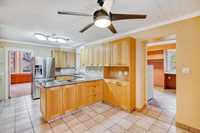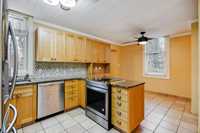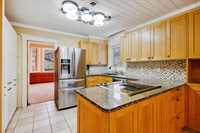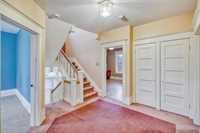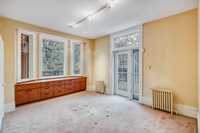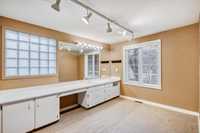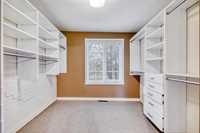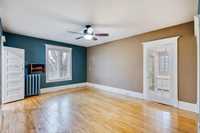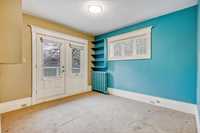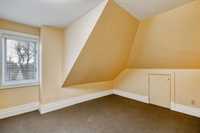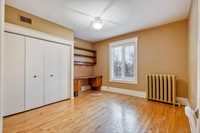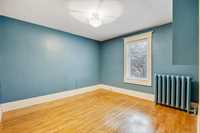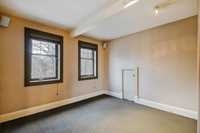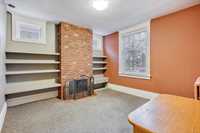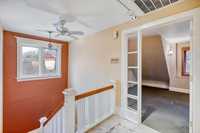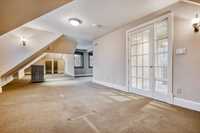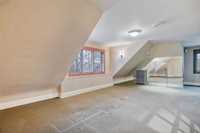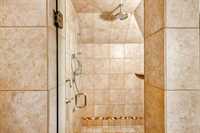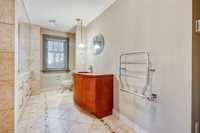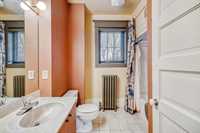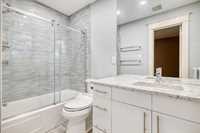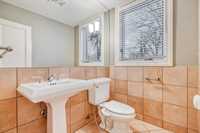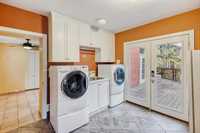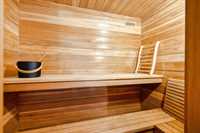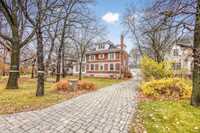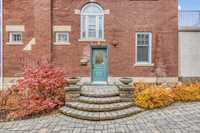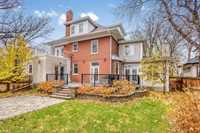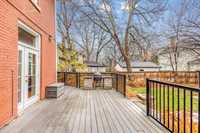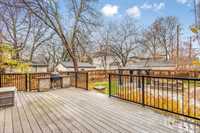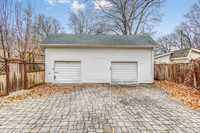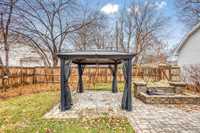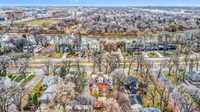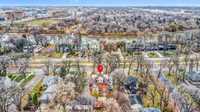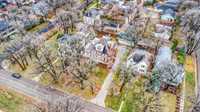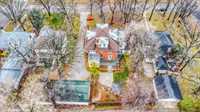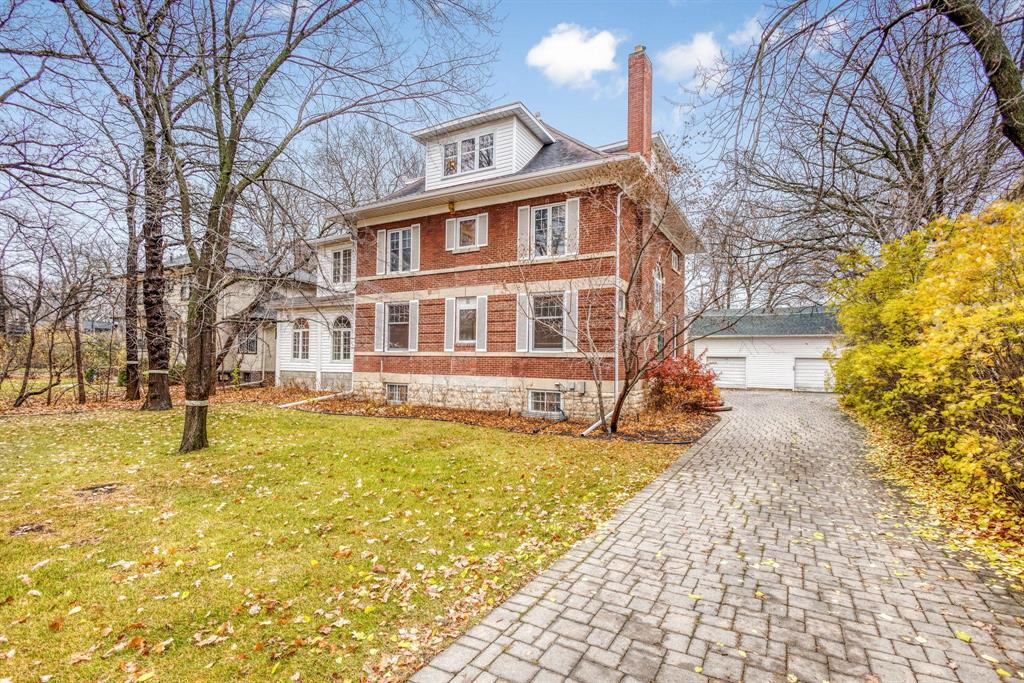
S/S immediately, offers presented as rec'd. Nestled on a sprawling lot along iconic Wellington Crescent, this 4,000 sq. ft. two-and-a-half storey home presents a rare opportunity in one of Winnipeg’s most coveted neighbourhoods. Just steps from scenic riverside walking paths leading to Assiniboine Park and a short stroll to the boutiques and eateries of Academy Road, the location is truly unmatched. Rich with character and potential, the home features a spacious family room addition with a cozy fireplace, perfect for relaxing or entertaining. The living and dining rooms flow effortlessly, creating a warm and inviting atmosphere. The kitchen offers ample cabinetry and space for casual dining. The second floor features three generous bedrooms, including a primary with its own ensuite, and an updated 4-piece family bath. The third floor provides flexible living with a private office and a large bedroom complete with its own ensuite—ideal for guests or a growing family. Whether you're ready to restore and customize this timeless residence or envision building your dream home on this premier lot, the possibilities are endless. A truly rare opportunity in a landmark location!
- Basement Development Unfinished
- Bathrooms 4
- Bathrooms (Full) 3
- Bathrooms (Partial) 1
- Bedrooms 4
- Building Type Two and a Half
- Built In 1911
- Depth 150.00 ft
- Exterior Brick, Stucco, Wood Siding
- Fireplace Brick Facing, Insert
- Fireplace Fuel Wood
- Floor Space 4088 sqft
- Frontage 87.00 ft
- Gross Taxes $11,455.14
- Neighbourhood River Heights North
- Property Type Residential, Single Family Detached
- Rental Equipment None
- School Division Winnipeg (WPG 1)
- Tax Year 2024
- Features
- Laundry - Main Floor
- Goods Included
- Blinds
- Dryer
- Dishwasher
- Refrigerator
- Stove
- Washer
- Parking Type
- Double Detached
- Site Influences
- Playground Nearby
- Shopping Nearby
- Treed Lot
- View
Rooms
| Level | Type | Dimensions |
|---|---|---|
| Main | Living Room | 19.42 ft x 12.58 ft |
| Dining Room | 15.17 ft x 11.08 ft | |
| Family Room | 20.5 ft x 18.08 ft | |
| Kitchen | 17.42 ft x 9.67 ft | |
| Office | 12.42 ft x 12.08 ft | |
| Two Piece Bath | - | |
| Upper | Primary Bedroom | 16.25 ft x 12.58 ft |
| Bedroom | 11.17 ft x 10.17 ft | |
| Bedroom | 12.5 ft x 12.25 ft | |
| Four Piece Bath | - | |
| Four Piece Ensuite Bath | - | |
| Third | Office | 11.75 ft x 10.17 ft |
| Bedroom | 21.25 ft x 12.25 ft | |
| Three Piece Ensuite Bath | - |


