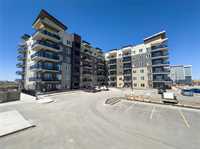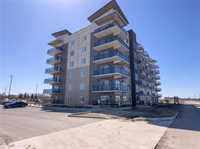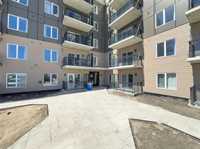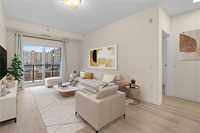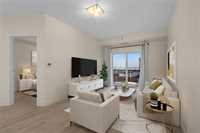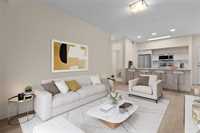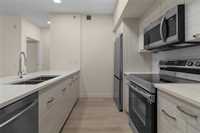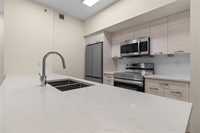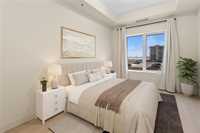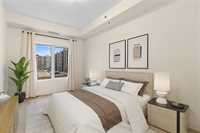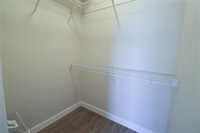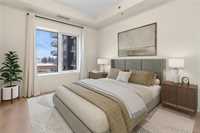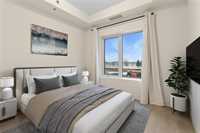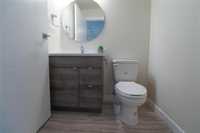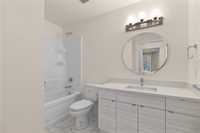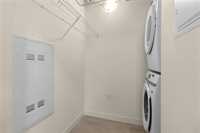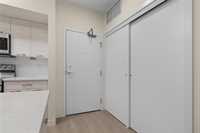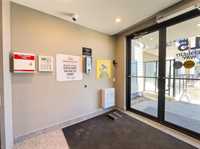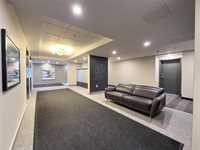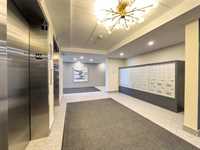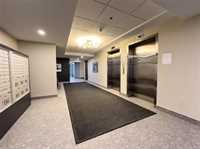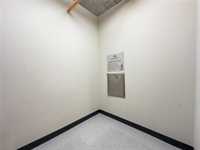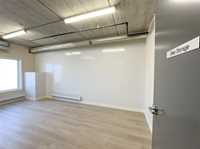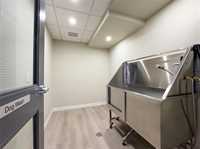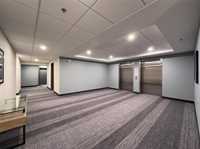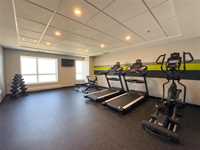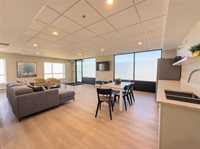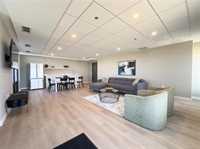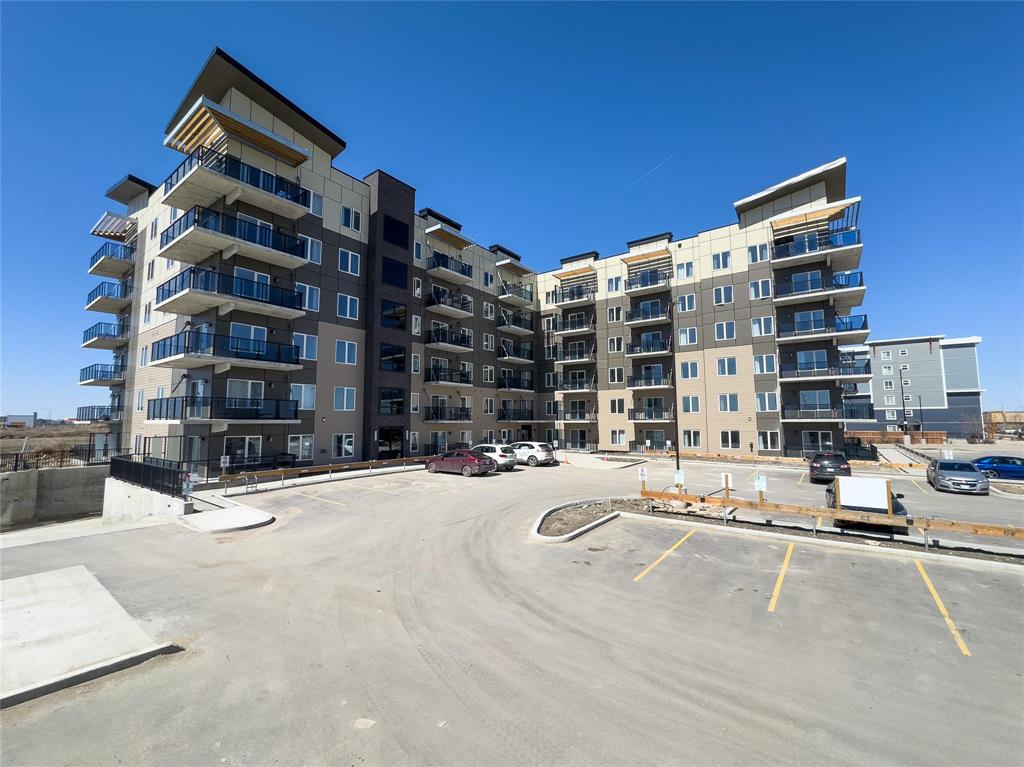
Amazing value in this beautiful, concrete-constructed 6-story luxury condominium in the Refinery District. The all-inclusive pricing includes all 6 appliances, quartz countertops with a large peninsula-style island, ceramic tiled backsplash, under-cabinet lighting, LVP flooring throughout, parking & net GST. We are pet-friendly with 2 pets under 55lbs and has a pet wash station inside the front entrance & small dog run out the front door. There are 2 elevators plus a common room & fitness room. This is a 5th-floor unit with a spacious covered balcony with glass railings. This is our very popular 847 sqft, 2 BR, and 1.5 bath condo with 9' ceilings throughout. In-suite laundry with washer/dryer included. Great location a few minutes walk to a Rapid Transit station & all of the many other amenities nearby & the U of M! Construction is complete with immediate possessions. Pictures are of a similar unit, but we can walk you through this particular unit. Visit the project website for up-to-date pricing & availability. The show suite is open every Tuesday/Thursday 5-7 pm and Saturday/Sunday 12-2 pm or by private appointment. 6 Month FREE CONDO FEES rebate on now. Price includes 1 outdoor parking stall.
- Bathrooms 2
- Bathrooms (Full) 1
- Bathrooms (Partial) 1
- Bedrooms 2
- Building Type One Level
- Built In 2024
- Condo Fee $324.04 Monthly
- Exterior Composite, Stucco
- Floor Space 847 sqft
- Neighbourhood West Fort Garry
- Property Type Condominium, Apartment
- Rental Equipment None
- School Division Pembina Trails (WPG 7)
- Tax Year 25
- Total Parking Spaces 1
- Amenities
- Elevator
- Fitness workout facility
- Accessibility Access
- In-Suite Laundry
- Visitor Parking
- Party Room
- Professional Management
- Security Entry
- Condo Fee Includes
- Contribution to Reserve Fund
- Hot Water
- Insurance-Common Area
- Landscaping/Snow Removal
- Management
- Parking
- Recreation Facility
- Water
- Features
- Air Conditioning-Central
- Balcony - One
- Concrete floors
- Concrete walls
- Accessibility Access
- High-Efficiency Furnace
- Microwave built in
- Smoke Detectors
- Pet Friendly
- Goods Included
- Dryer
- Dishwasher
- Refrigerator
- Stove
- Washer
- Parking Type
- Plug-In
- Paved Driveway
- Outdoor Stall
- Site Influences
- Accessibility Access
- Landscape
- Paved Street
- Playground Nearby
- Shopping Nearby
- Public Transportation
Rooms
| Level | Type | Dimensions |
|---|---|---|
| Main | Living/Dining room | 17.75 ft x 10.5 ft |
| Kitchen | 9 ft x 9 ft | |
| Primary Bedroom | 14 ft x 9 ft | |
| Walk-in Closet | 6.75 ft x 5.25 ft | |
| Bedroom | 10.25 ft x 9 ft | |
| Two Piece Bath | 5.5 ft x 5.25 ft | |
| Four Piece Bath | 9.5 ft x 5 ft | |
| Laundry Room | 5 ft x 3.75 ft |


