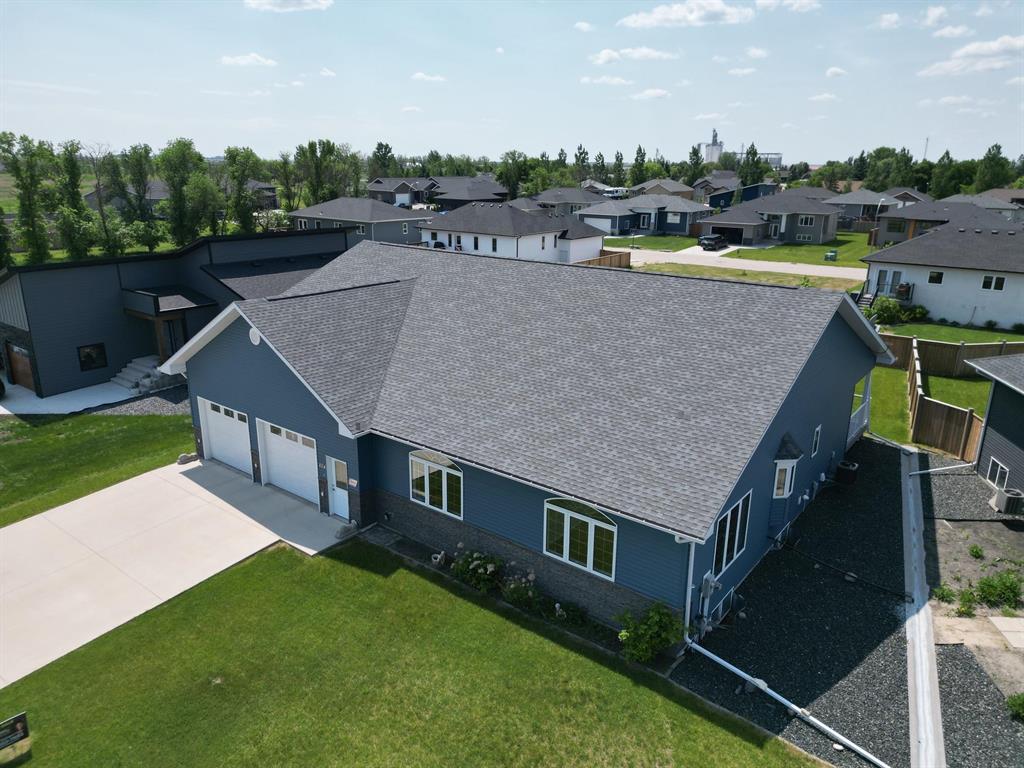Century 21 Bachman & Associates
360 McMillan Avenue, Winnipeg, MB, R3L 0N2

Dream Home Just 30 Minutes from Winnipeg!
Built by a couple as their forever home, this custom crafted property offers the best of both worlds: peaceful country living with proximity to urban amenities. For Him: an impressive 30’x59’ heated,insulated garage-a $200k dream shop that fits up to 8 vehicles, perfect for serious hobbies or a full workshop. For her: beautiful decor, a fully functional kitchen with 4 appliances and a thoughtful layout with a dedicated painting/sewing room. Enjoy the lush garden,relax on the composite back deck, and take advantage of the charming cellar-ideal for storage or preserving the garden’s bounty. With a total of 4 bedrooms, 2.5 baths, generous closets and a low maintenance design. There is also a 1500 sq. ft basement with a dedicated office. This well loved home has been meticulously cared for and is now offered at a significant discount to replacement cost.
A perfect blend of charm, functionality and comfort- ready for its next chapter.
| Level | Type | Dimensions |
|---|---|---|
| Main | Living Room | 18.67 ft x 15.33 ft |
| Dining Room | 14 ft x 15.33 ft | |
| Kitchen | 13 ft x 12.25 ft | |
| Primary Bedroom | 12.5 ft x 12.33 ft | |
| Bedroom | 11 ft x 10.5 ft | |
| Laundry Room | 8.75 ft x 5.25 ft | |
| Four Piece Bath | - | |
| Two Piece Ensuite Bath | - | |
| Basement | Recreation Room | 21.17 ft x 14.5 ft |
| Office | 10 ft x 14.5 ft | |
| Bedroom | 13.08 ft x 10.08 ft | |
| Bedroom | 14.08 ft x 10 ft | |
| Storage Room | 13 ft x 7.5 ft | |
| Three Piece Bath | - |