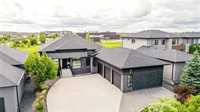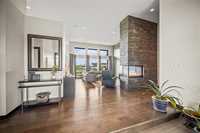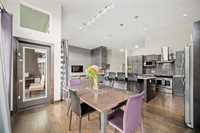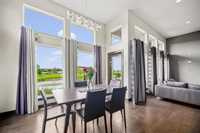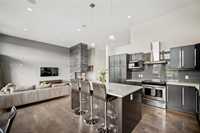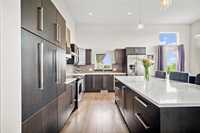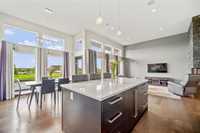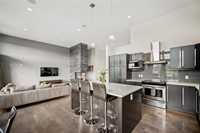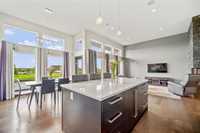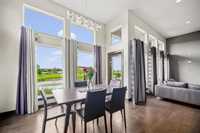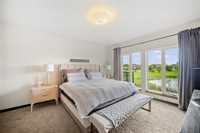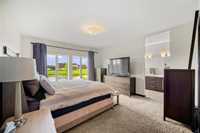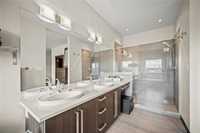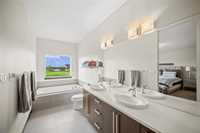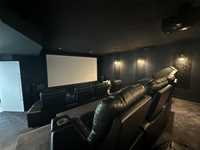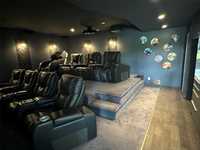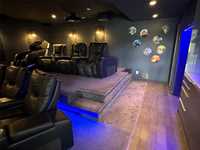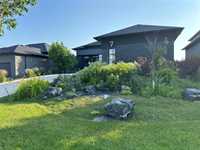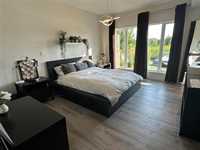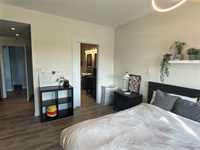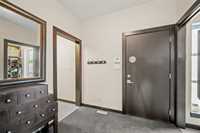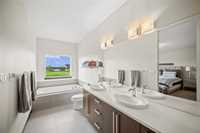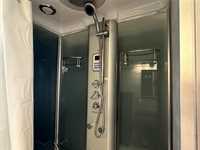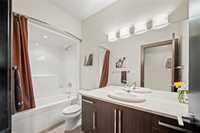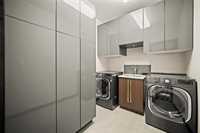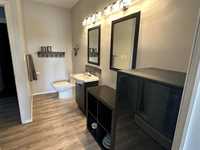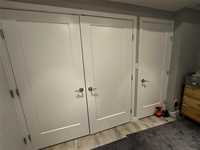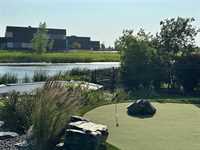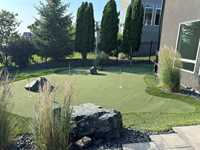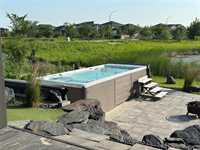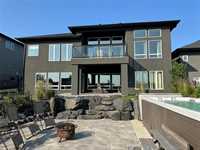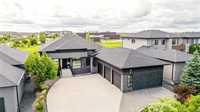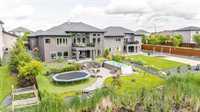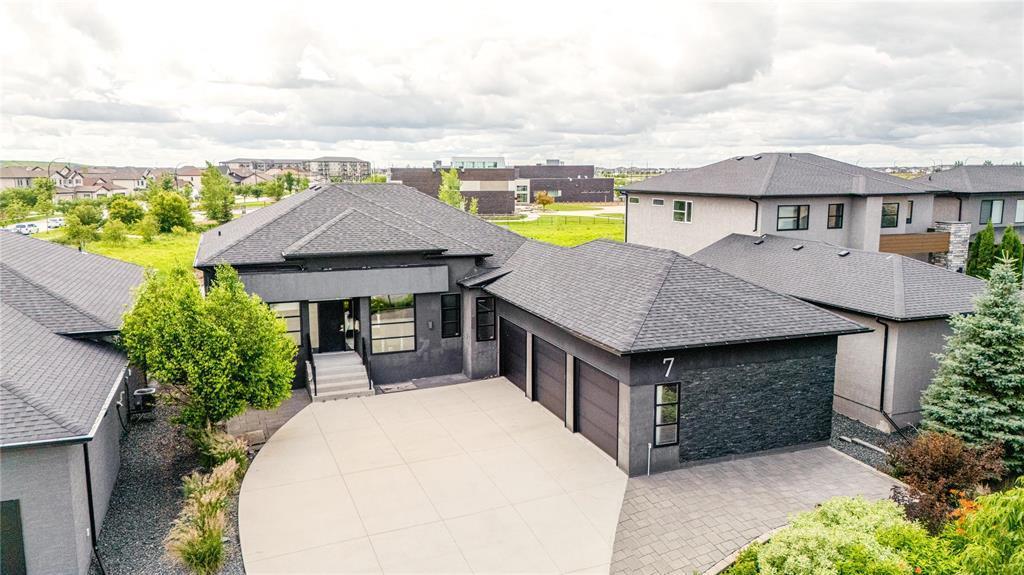
Rare Loaded Lakefront Walkout 4000 sq Ft Bungalow by Artista in South Pointe
4-bdrm 3-bth near K-8 Eng/Fr immersion.
Lake views frm vinyl deck w alum glass railing, prof Lndsc frnt + bckyrd w mini-golf, swim spa, + unique stone/patio
Main floor w 12’ + 9’ clngs, 3-sided firepl, open-conc lvng/dng area, kitchen w qrtz cntrtops, tiled bcksplsh, oversize islnd, SS app incl fdg, stv, dwr.
Primary suite w lake vws, lge clost, en-suite w wide jetted tub, 2x sinks, + cstm tile/ glass shwr.
All bdrms w lg wlk-in clsts. One bdrm on opp side, perfect for hme office or multi-gen lvng.
Lg mudrm, vestibule, + dedi laundry rm w cabnts, sink, + slidng dr
Lower is fully finishd w;
-walkout to lake
-11.1 Dolby Atmos wired hm theatre w a massive powrd 4K screen, + leveled seating.
- rec rm
- 2nd primry suite
- steam shwr ensuite
Other Features
3X car garge w xtra tall drs for trucks
piles w steel beams + strctrl wd bsmnt flr
acrylic stucco + stone ext
Hrdwd, ceram tile, +carpet flrng
Upgraded ltng + plumb fixtrs ,2 htwtr tnks
In-ceiling & wall speakers in grt room ,bth,+ decks w many rms wired 4 sound
Stair maple railngs w glss inserts
Cntrl A/C, New roof on most + new gutters
- Basement Development Fully Finished
- Bathrooms 3
- Bathrooms (Full) 3
- Bedrooms 4
- Building Type Bungalow
- Built In 2013
- Exterior Stone, Stucco
- Fireplace Double-sided, Glass Door, Stone
- Fireplace Fuel Electric, Gas
- Floor Space 2000 sqft
- Frontage 64.00 ft
- Gross Taxes $8,606.00
- Neighbourhood South Pointe
- Property Type Residential, Single Family Detached
- Remodelled Roof Coverings
- Rental Equipment None
- School Division Pembina Trails (WPG 7)
- Tax Year 2024
- Total Parking Spaces 10
- Features
- Air Conditioning-Central
- Central Exhaust
- Deck
- High-Efficiency Furnace
- Hot Tub
- Laundry - Main Floor
- Main floor full bathroom
- Pool above ground
- Sump Pump
- Structural wood basement floor
- Vacuum roughed-in
- Goods Included
- Dryer
- Dishwasher
- Refrigerator
- Garage door opener
- Garage door opener remote(s)
- Stove
- TV Wall Mount
- Window Coverings
- Washer
- Parking Type
- Triple Attached
- Front Drive Access
- Garage door opener
- Insulated garage door
- Oversized
- Site Influences
- Fruit Trees/Shrubs
- Lakefront
- Landscaped deck
- Landscaped patio
- No Back Lane
- Playground Nearby
Rooms
| Level | Type | Dimensions |
|---|---|---|
| Main | Great Room | 18 ft x 15.75 ft |
| Eat-In Kitchen | 21.75 ft x 12.42 ft | |
| Primary Bedroom | 15.58 ft x 13.58 ft | |
| Five Piece Ensuite Bath | - | |
| Bedroom | 12.75 ft x 10.42 ft | |
| Bedroom | 11.67 ft x 10.42 ft | |
| Four Piece Ensuite Bath | - | |
| Laundry Room | 8.75 ft x 7.08 ft | |
| Basement | Living Room | 21.67 ft x 14.75 ft |
| Recreation Room | 19.42 ft x 18.5 ft | |
| Home Theatre | 21.83 ft x 20.8 ft | |
| Bedroom | 14.83 ft x 12 ft | |
| Three Piece Bath | - | |
| Storage Room | 11.58 ft x 8 ft |


