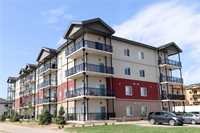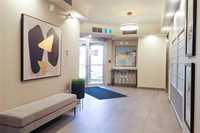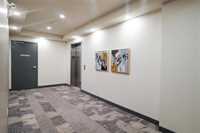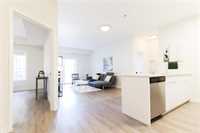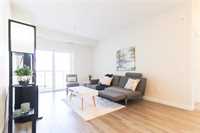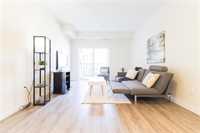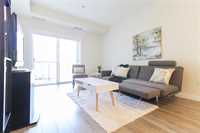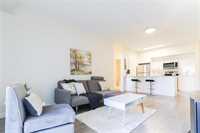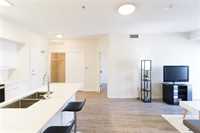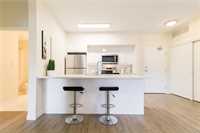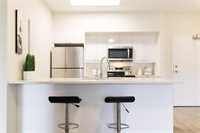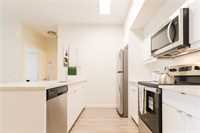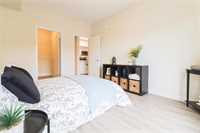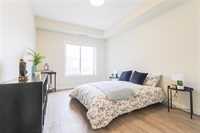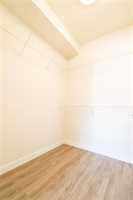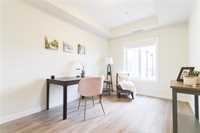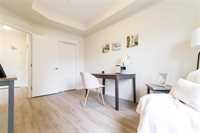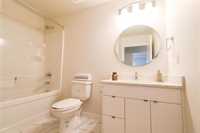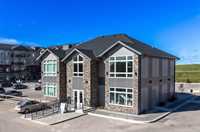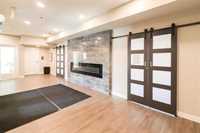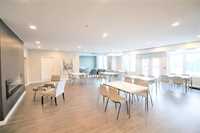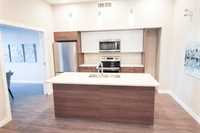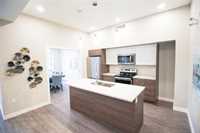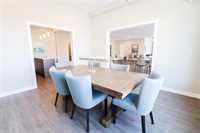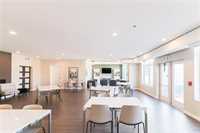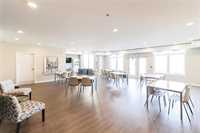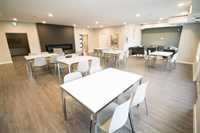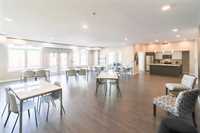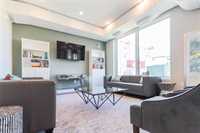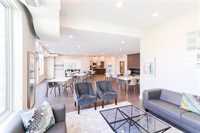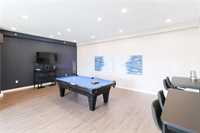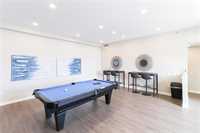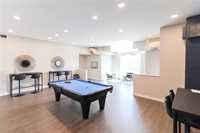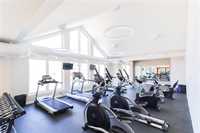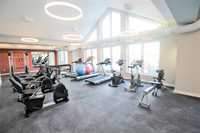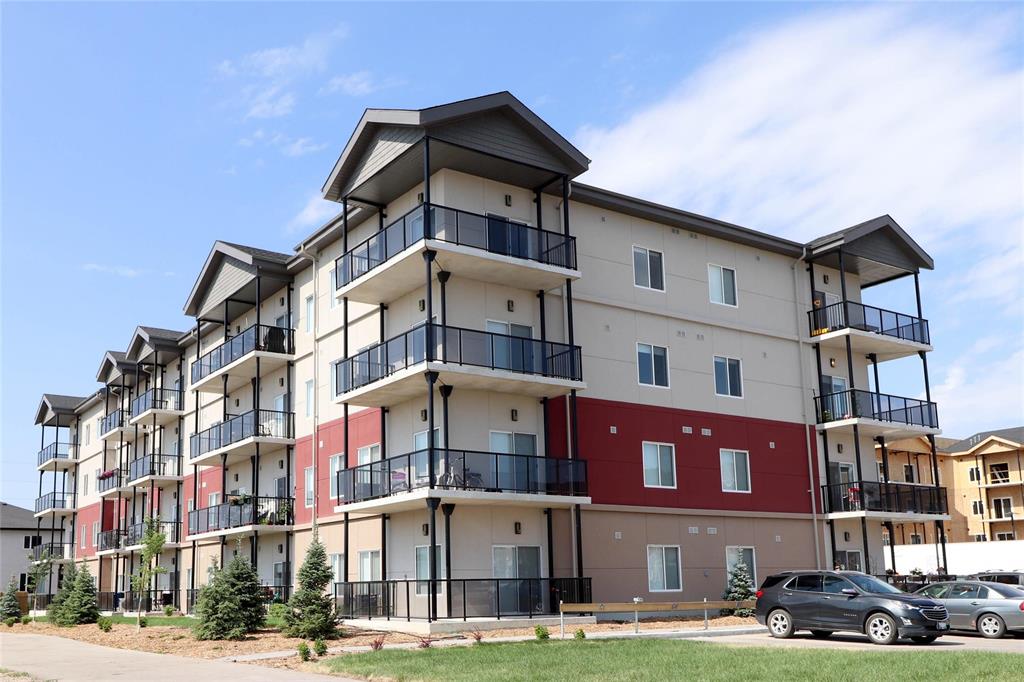
This beautiful and sunny south-facing condo is an 847 sq ft suite with 2 bedrooms, each with a walk-in closet, ideal for buyers who need extra storage or for 2 people sharing the condo. Includes all the premium finishes of luxury vinyl plank flooring, soft-close cabinetry, quartz countertops, and a large peninsula-style island with a breakfast bar and four stainless steel kitchen appliances. The stacked washer/dryer is included in your in-suite laundry. Open-concept style with 9-foot ceilings, large triple-pane windows, and a 6-foot patio door to the balcony, providing an abundance of sunshine. Central air, extra storage locker & parking are included. Low Condo fees include the use of the clubhouse, which includes a large common area & patio on the main floor, a billiard lounge, & amazing fitness area with change rooms on the 2nd floor. A great place to meet your friendly neighbours with many planned activities or just go and hang out with your friends and family, you will love living at Crocus Gardens. Pet friendly with 2 pets under 35lbs. Pictures may not be of the actual suite. Located next to a park and a short distance to Transcona Trail, Costco, Kildonan Place and more
- Bathrooms 1
- Bathrooms (Full) 1
- Bedrooms 2
- Building Type One Level
- Built In 2021
- Condo Fee $331.83 Monthly
- Exterior Composite, Stucco
- Floor Space 847 sqft
- Gross Taxes $2,552.19
- Neighbourhood Crocus Meadows
- Property Type Condominium, Apartment
- Rental Equipment None
- School Division River East Transcona (WPG 72)
- Tax Year 24
- Total Parking Spaces 1
- Amenities
- Elevator
- Fitness workout facility
- In-Suite Laundry
- Visitor Parking
- Party Room
- Professional Management
- Rec Room/Centre
- Security Entry
- Condo Fee Includes
- Contribution to Reserve Fund
- Hot Water
- Insurance-Common Area
- Landscaping/Snow Removal
- Management
- Parking
- Recreation Facility
- Water
- Features
- Air Conditioning-Central
- Balcony - One
- Exterior walls, 2x6"
- Accessibility Access
- High-Efficiency Furnace
- Microwave built in
- Smoke Detectors
- Pet Friendly
- Goods Included
- Blinds
- Dryer
- Dishwasher
- Refrigerator
- Microwave
- Stove
- Window Coverings
- Washer
- Parking Type
- Plug-In
- Paved Driveway
- Outdoor Stall
- Site Influences
- Accessibility Access
- Landscape
- Paved Street
- Playground Nearby
- Shopping Nearby
Rooms
| Level | Type | Dimensions |
|---|---|---|
| Main | Living/Dining room | 17.75 ft x 10.5 ft |
| Kitchen | 9 ft x 8.25 ft | |
| Primary Bedroom | 14 ft x 9.25 ft | |
| Walk-in Closet | 6.75 ft x 5.75 ft | |
| Bedroom | 13.5 ft x 8.75 ft | |
| Walk-in Closet | 5.75 ft x 5 ft | |
| Four Piece Bath | 9.75 ft x 5 ft | |
| Laundry Room | 7.25 ft x 5.5 ft |


