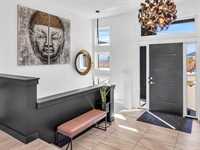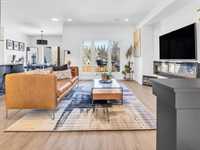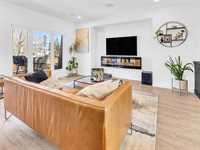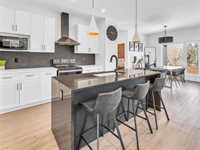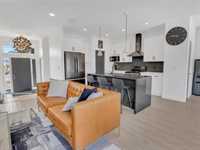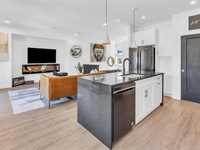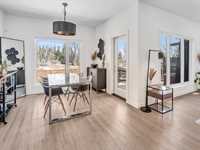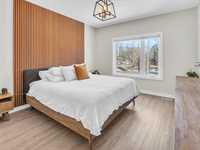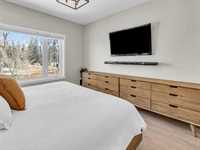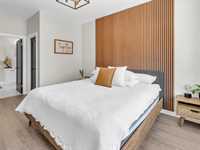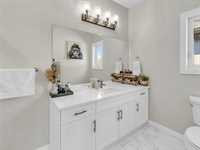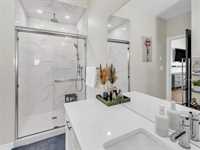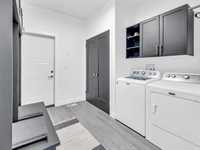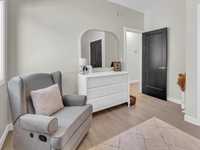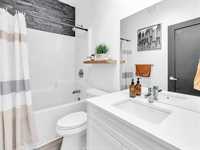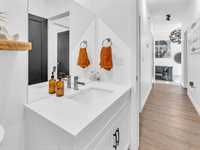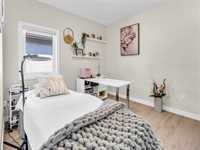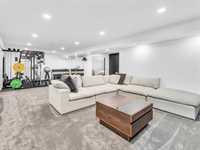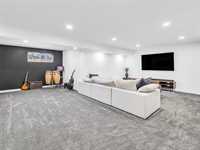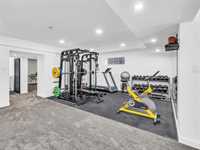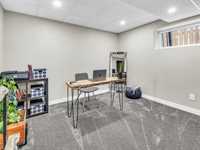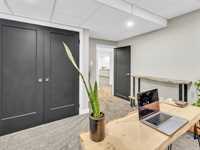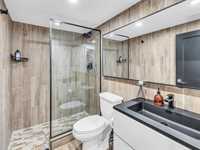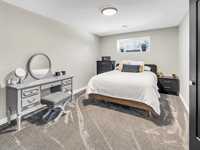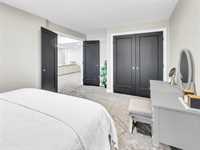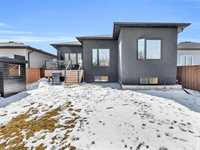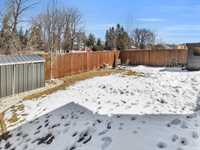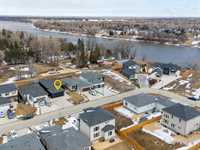Showings start April 21, offers reviewed April 28 Eve. O/H Sat April 26 12-2. Step into this stunning 1,553 sq. ft. bungalow in the Trails of West St. Paul, where modern design and luxury meet comfort. The main floor boasts a contemporary kitchen with a striking black penny round backsplash and touch-less sink faucet. Discreetly built into the ceiling, the bluetooth stereo system transforms the space, delivering rich, cinematic sound that sets the perfect mood for a movie night. As you navigate to the primary bedroom you'll discover the featured custom fluted paneling and a spa-like ensuite with heated marble faced floor tile and a walk-in shower. Two more spacious bedrooms and a stylish main bath complete this level. The finished basement offers a state-of-the-art gym space, a cozy rec room, and two additional rooms — ideal for an office or when the in laws spend the night — plus a sleek floor to ceiling, tiled bathroom. Outside, enjoy the morning sun on the Wolf PVC deck with two stone-paved entertainment patios, a private sauna, and a storage shed provide the ultimate outdoor retreat. This is your chance to own a one-of-a-kind home in an exceptional family neighbourhood. Book your showing today!
- Basement Development Fully Finished, Insulated
- Bathrooms 3
- Bathrooms (Full) 3
- Bedrooms 5
- Building Type Bungalow
- Built In 2019
- Exterior Stucco
- Fireplace Glass Door
- Fireplace Fuel Electric
- Floor Space 1523 sqft
- Frontage 44.00 ft
- Gross Taxes $4,027.59
- Neighbourhood West St Paul
- Property Type Residential, Single Family Detached
- Rental Equipment None
- Tax Year 2024
- Features
- Air Conditioning-Central
- Deck
- Laundry - Main Floor
- Main floor full bathroom
- No Smoking Home
- Patio
- Sauna
- Smoke Detectors
- Sump Pump
- Goods Included
- Blinds
- Dryer
- Dishwasher
- Refrigerator
- Garage door opener
- See remarks
- Storage Shed
- Stove
- Window Coverings
- Washer
- Parking Type
- Double Attached
- Front Drive Access
- Paved Driveway
- Site Influences
- Country Residence
- Fenced
- Vegetable Garden
- Landscape
- Landscaped deck
- Landscaped patio
- Paved Street
- Playground Nearby
Rooms
| Level | Type | Dimensions |
|---|---|---|
| Main | Great Room | 16 ft x 12.25 ft |
| Dining Room | 10.58 ft x 7.75 ft | |
| Kitchen | 14 ft x 11 ft | |
| Primary Bedroom | 17.25 ft x 12 ft | |
| Three Piece Ensuite Bath | - | |
| Bedroom | 11.75 ft x 9.92 ft | |
| Bedroom | 11.75 ft x 11.5 ft | |
| Four Piece Bath | - | |
| Mudroom | 9.92 ft x 8.92 ft | |
| Basement | Recreation Room | 23.33 ft x 22.08 ft |
| Gym | 15.42 ft x 11.17 ft | |
| Bedroom | 17.33 ft x 10.42 ft | |
| Bedroom | 12.08 ft x 11.42 ft | |
| Three Piece Bath | - | |
| Utility Room | 21.58 ft x 17.42 ft | |
| Walk-in Closet | - |




