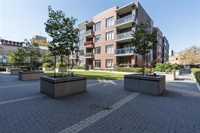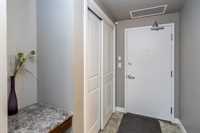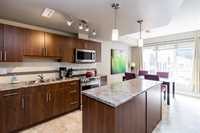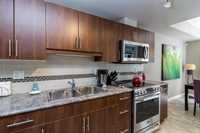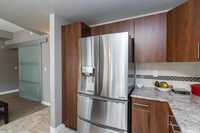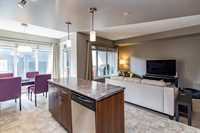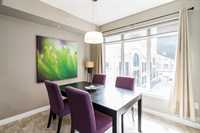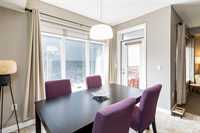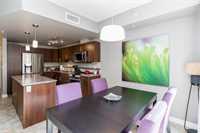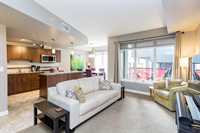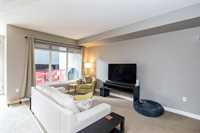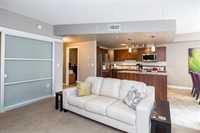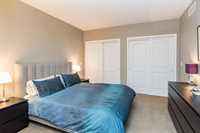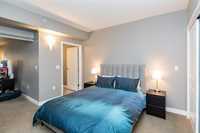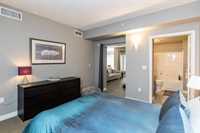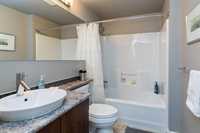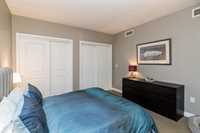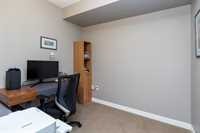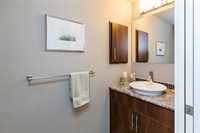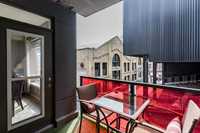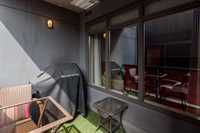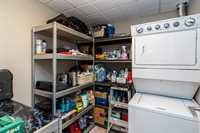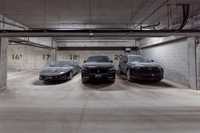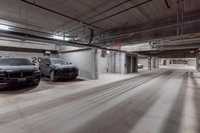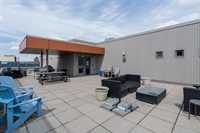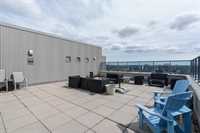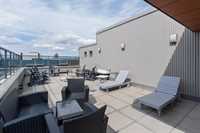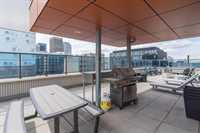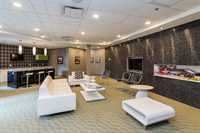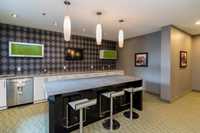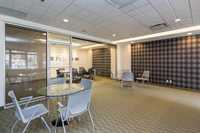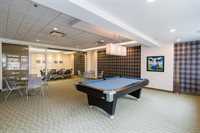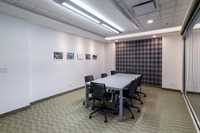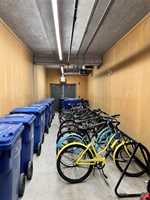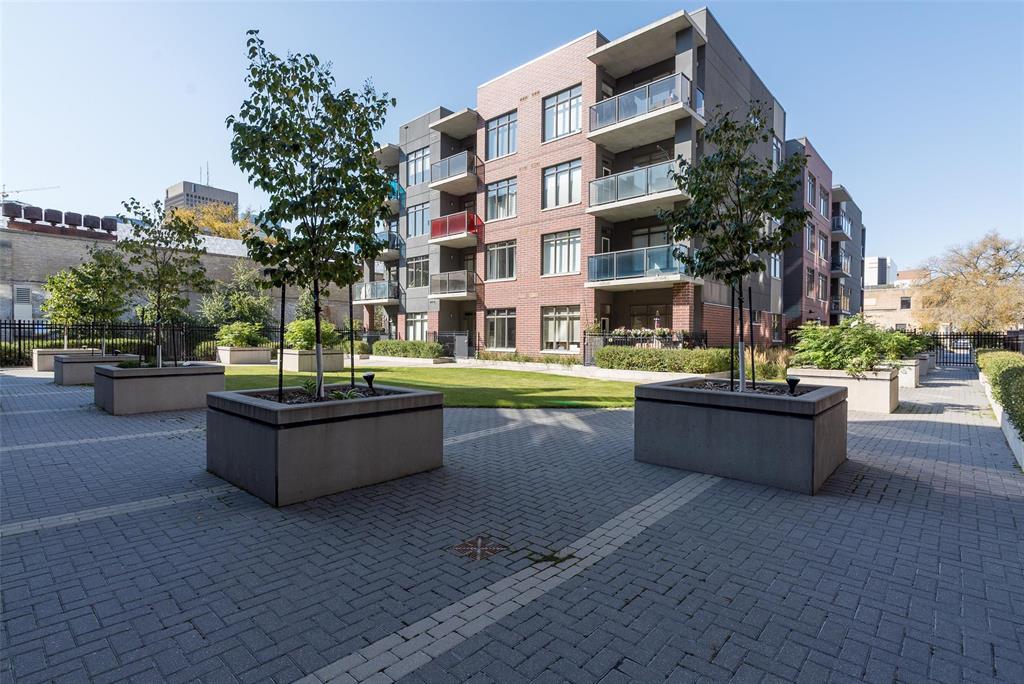
S/S 4/22- Offers reviewed as received. Perfectly located in the historic Exchange District-welcome to SKY WATERFRONT! This pet friendly 949 sq/ft, 1 bed with private primary 4 pc ensuite, 2nd bed/den and 1/2 bath floorplan, with concrete construction, built in 2013, Sky Waterfront is just steps from Blue Cross Park, The Forks, Canada Life Centre, shopping, fantastic dining, walking/bike trails,and loads of entertainment offered in the area. Inside this well-kept unit is a large open concept kitchen, upgraded stainless appliances, built in-over the hood microwave/hood fan and large island for entertaining. Spacious dining area, large windows with access to your private balcony for morning coffee. With this floorplan, you enjoy a large primary, full double closets, and 4pc ensuite. This unit offers a great 2nd bedroom/office, in-suite laundry, ample storage, one ideally located underground heated parking spot close to elevator, and storage locker. Sky Waterfront offers an incredible lounge and board room both available for private meetings and family events, well appointed workout facility, landscaped courtyard and an amazing rooftop patio. Enjoy your urban lifestyle with comfort and convenience here!
- Bathrooms 2
- Bathrooms (Full) 1
- Bathrooms (Partial) 1
- Bedrooms 2
- Building Type One Level
- Built In 2013
- Condo Fee $392.26 Monthly
- Exterior Brick & Siding
- Floor Space 949 sqft
- Gross Taxes $3,268.76
- Neighbourhood Exchange District
- Property Type Condominium, Apartment
- Rental Equipment None
- School Division Winnipeg (WPG 1)
- Tax Year 24
- Total Parking Spaces 1
- Amenities
- Convenience Store
- Elevator
- Fitness workout facility
- Garage Door Opener
- Accessibility Access
- In-Suite Laundry
- Visitor Parking
- Party Room
- Professional Management
- Rec Room/Centre
- Features
- Air Conditioning-Central
- Balcony - One
- Closet Organizers
- Central Exhaust
- Concrete walls
- Accessibility Access
- Microwave built in
- No Smoking Home
- Smoke Detectors
- Pet Friendly
- Goods Included
- Blinds
- Dryer
- Dishwasher
- Refrigerator
- Garage door opener remote(s)
- Hood fan
- Microwave
- Stove
- Washer
- Parking Type
- Heated
- Underground
- Site Influences
- Landscape
- Shopping Nearby
- Public Transportation
- View City
Rooms
| Level | Type | Dimensions |
|---|---|---|
| Main | Kitchen | 9.25 ft x 8.42 ft |
| Dining Room | 9.25 ft x 10.33 ft | |
| Living Room | 12.08 ft x 14.92 ft | |
| Primary Bedroom | 11.75 ft x 11.75 ft | |
| Bedroom | 7.92 ft x 9 ft | |
| Four Piece Ensuite Bath | - | |
| Two Piece Bath | - |



