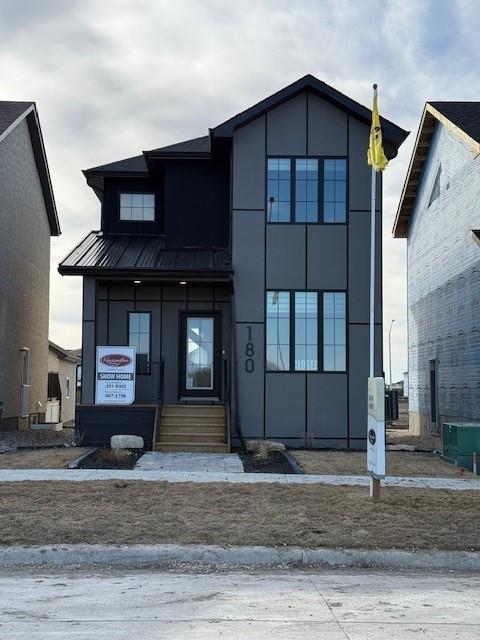Century 21 Bachman & Associates
360 McMillan Avenue, Winnipeg, MB, R3L 0N2

Stunning Contemporary Design on this Kensington back lane show home, here in the midst of Bison Run /Phase II. Fully landscaped front and back including a rear deck that leads to a beautiful stone patio with shrubs. Low maintenance. Rear detached 20 x 20' garage. Spacious rear mudroom with walk-in closet and built-in lockers. Gourmet kitchen with 2-toned cabinetry, quartz countertops, ceramic tile backsplash, SS chimney hood fan ,along with SS Kitchen appliance package (3 piece). Striking Entertainment unit with Oak stained panels. Main floor area highlighted with laminate flooring throughout. Main floor flex room, front entrance WIC, second floor laundry and framed lower level is part of the practicality of this well designed home. Come see for yourself. Beautiful home in an amazing Community. Close to all amenities
| Level | Type | Dimensions |
|---|---|---|
| Main | Great Room | 9.58 ft x 16.42 ft |
| Kitchen | 9 ft x 13.67 ft | |
| Dining Room | 9 ft x 13.83 ft | |
| Office | 9.5 ft x 7.58 ft | |
| Two Piece Bath | - | |
| Upper | Primary Bedroom | 11 ft x 13.75 ft |
| Bedroom | 8.92 ft x 9.33 ft | |
| Bedroom | 9.5 ft x 9.17 ft | |
| Three Piece Bath | - | |
| Three Piece Ensuite Bath | - |