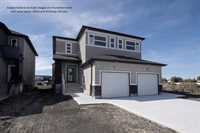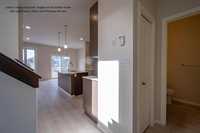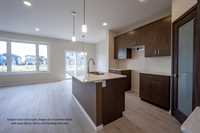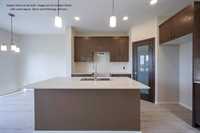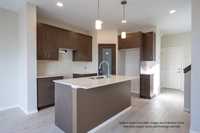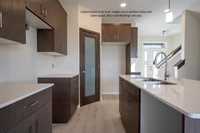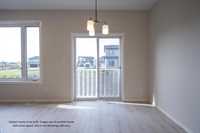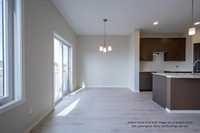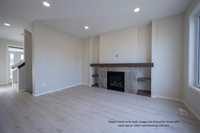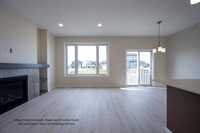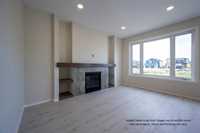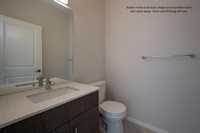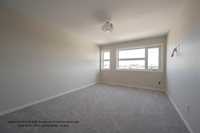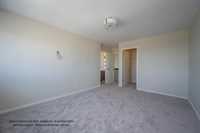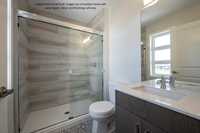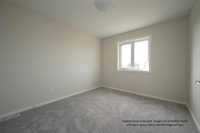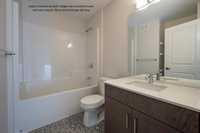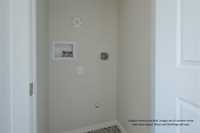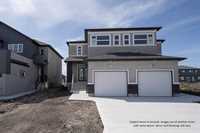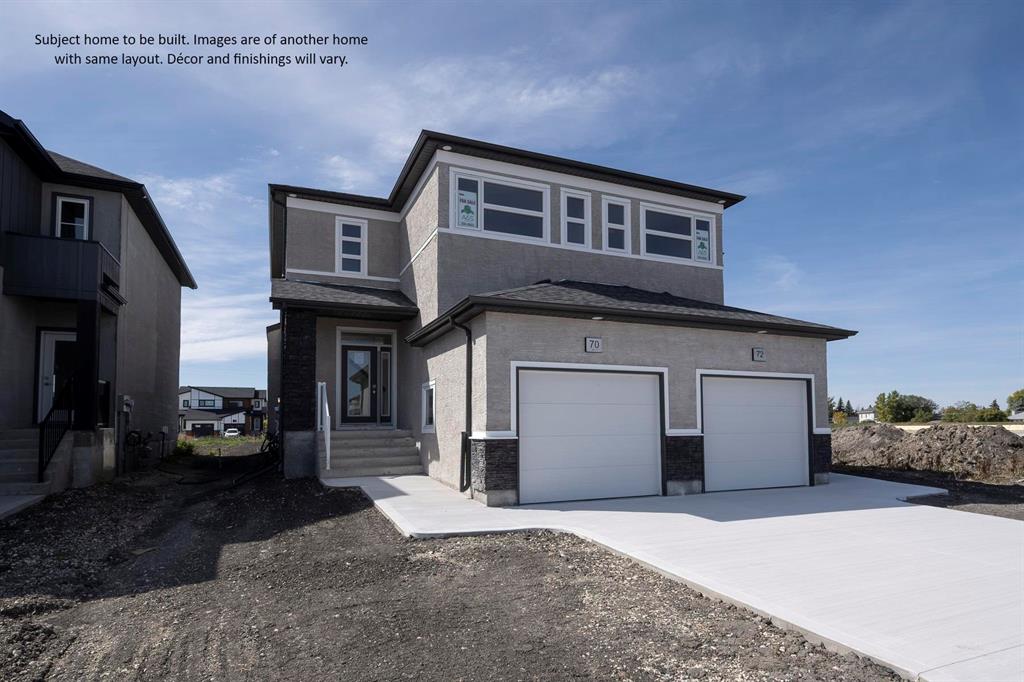
Fantastic opportunity to own a new home by A&S Homes! Open plan two story loaded with features. Large island KT with glass door pantry, 40" upper cabinets & breakfast bar. Quartz counters & undermount sinks throughout. Bright dining area with patio doors to deep rear yard. Kitchen & dining area are open to a great room that centers around a cozy fireplace with contemporary mantle & built-ins. Main floor features upgraded laminate flooring, 9' ceilings with larger windows, 2pc bath & open staircase to spacious upper level. Upstairs you find 3BR's, incl huge primary BR with WIC & full ensuite, featuring 5' shower. A second full bath & convenient upper-level laundry complete the second-floor layout. Private side entrance door with direct access to bsmt. Construction features include piled foundation, Delta MS bsmt wrap, engineered floor joists, concrete drive & sidewalk. Attractive exterior highlighted by stone & prefinished wood trim around windows & doors. Attached garage. Construction is underway. Possession available September/25. Images are of another home with same layout and similar quality of finishing. Call to schedule a viewing or visit our show home at 13 Chimney Swift Way, Sat & Sun, 1-4 pm.
- Basement Development Insulated
- Bathrooms 3
- Bathrooms (Full) 2
- Bathrooms (Partial) 1
- Bedrooms 3
- Building Type Two Storey
- Built In 2025
- Depth 120.00 ft
- Exterior Other-Remarks, Stone, Stucco
- Fireplace Tile Facing
- Fireplace Fuel Electric
- Floor Space 1387 sqft
- Frontage 28.00 ft
- Neighbourhood Tourond Creek
- Property Type Residential, Single Family Attached
- Rental Equipment None
- School Division Seine River
- Tax Year 2025
- Features
- High-Efficiency Furnace
- Heat recovery ventilator
- Laundry - Second Floor
- No Pet Home
- No Smoking Home
- Sump Pump
- Goods Included
- Garage door opener
- Garage door opener remote(s)
- Parking Type
- Single Attached
- Front Drive Access
- Paved Driveway
- Site Influences
- No Back Lane
- No Through Road
- Paved Street
- Playground Nearby
Rooms
| Level | Type | Dimensions |
|---|---|---|
| Main | Kitchen | 12.33 ft x 9 ft |
| Dining Room | 9.58 ft x 9.33 ft | |
| Great Room | 14.67 ft x 10.83 ft | |
| Two Piece Bath | - | |
| Upper | Primary Bedroom | 14.5 ft x 12.17 ft |
| Bedroom | 11.75 ft x 10 ft | |
| Bedroom | 11.75 ft x 10 ft | |
| Three Piece Ensuite Bath | - | |
| Four Piece Bath | - |


