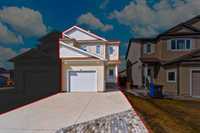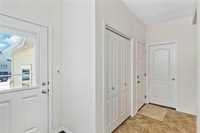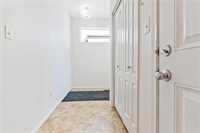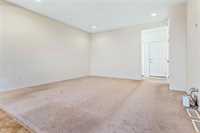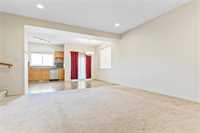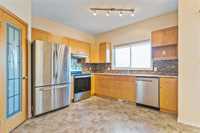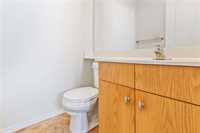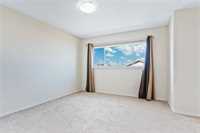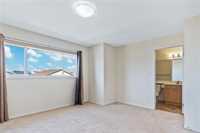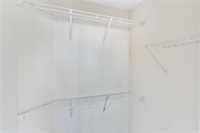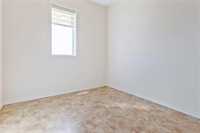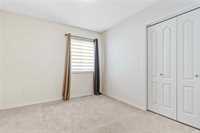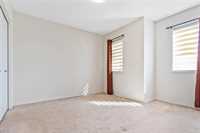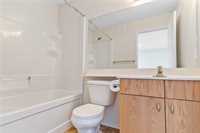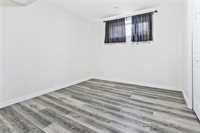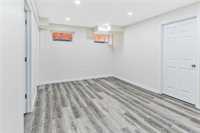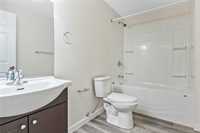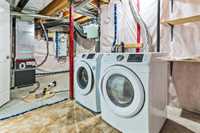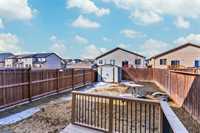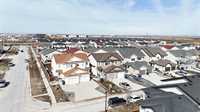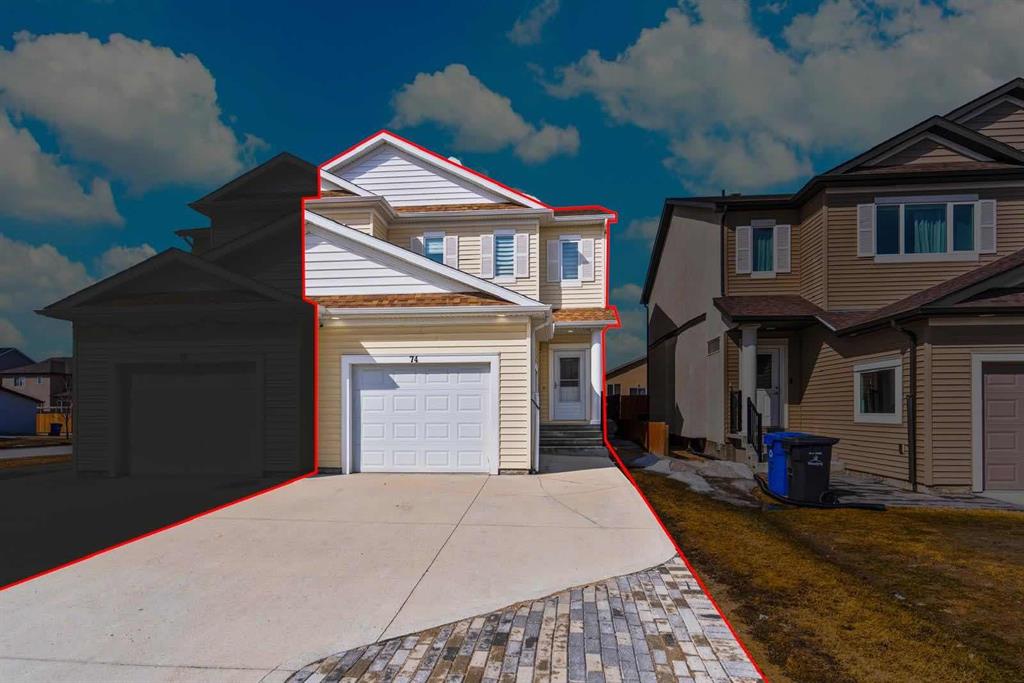
CONDITIONALLY SOLD UNTIL APRIL 30, 2025. S/S Now. OTP April 22nd, Tuesday evening. OPEN HOUSE SATURDAY, MAY 3RD, 2-4 PM. Ready to move in 1501 Sq. Ft. This two-storey duplex home features a huge great room next to the wide-open kitchen and dining area. The 2nd floor fits in 2 large bedrooms, a spacious primary bedroom with a walk-in closet and ensuite, and 2nd-floor laundry. Lots of upgrades include a 9' main floor, luxury vinyl plank flooring & quartz kitchen countertops, Stained Kitchen cabinets, painted ceilings, decora switches, front exterior pot lights, painted white 3 1/2" baseboards & 2 1/2" casings, pile foundation & insulated modern garage door. Close to shopping and all kinds of amenities! Why build and wait? Just move in and enjoy! Don't delay, book your appointment today.
- Basement Development Insulated
- Bathrooms 4
- Bathrooms (Full) 3
- Bathrooms (Partial) 1
- Bedrooms 4
- Building Type Two Storey
- Built In 2016
- Depth 127.00 ft
- Exterior Stucco, Vinyl
- Floor Space 1501 sqft
- Frontage 25.00 ft
- Gross Taxes $4,635.34
- Neighbourhood Castlebury Meadows
- Property Type Residential, Single Family Attached
- Rental Equipment None
- School Division Seven Oaks (WPG 10)
- Tax Year 2024
- Total Parking Spaces 3
- Features
- Air Conditioning-Central
- Central Exhaust
- Hood Fan
- High-Efficiency Furnace
- Heat recovery ventilator
- Laundry - Second Floor
- Main floor full bathroom
- No Pet Home
- No Smoking Home
- Sump Pump
- Goods Included
- Blinds
- Dryer
- Dishwasher
- Garage door opener
- Garage door opener remote(s)
- Stove
- Washer
- Parking Type
- Single Attached
- Front Drive Access
- Garage door opener
- Site Influences
- Golf Nearby
- Landscape
- Playground Nearby
- Public Swimming Pool
- Shopping Nearby
- Public Transportation
Rooms
| Level | Type | Dimensions |
|---|---|---|
| Main | Living Room | 15.42 ft x 15 ft |
| Dining Room | 11 ft x 8 ft | |
| Kitchen | 13.75 ft x 10.67 ft | |
| Two Piece Bath | 5 ft x 5 ft | |
| Upper | Primary Bedroom | 13.67 ft x 13 ft |
| Four Piece Ensuite Bath | 7.75 ft x 4.75 ft | |
| Bedroom | 11 ft x 9.58 ft | |
| Bedroom | 11.67 ft x 11 ft | |
| Four Piece Bath | 7.5 ft x 4.75 ft | |
| Office | 7.75 ft x 7.58 ft | |
| Basement | Recreation Room | 14.17 ft x 10.58 ft |
| Bedroom | 12.58 ft x 11.75 ft | |
| Four Piece Bath | 9.58 ft x 5.42 ft | |
| Laundry Room | 8.42 ft x 8.17 ft |


