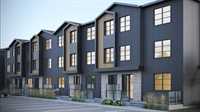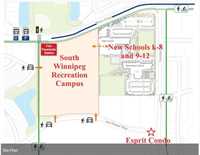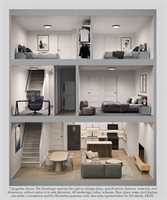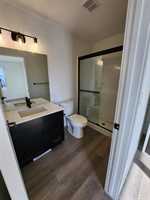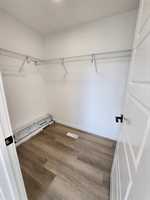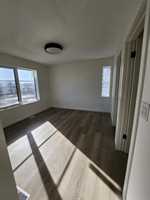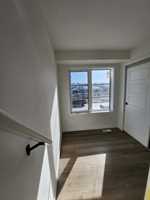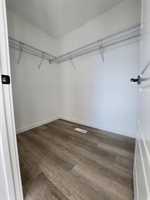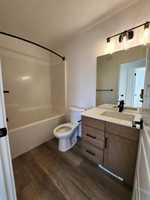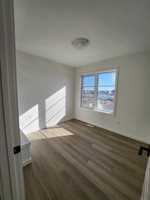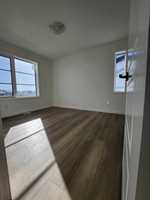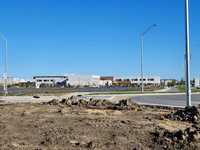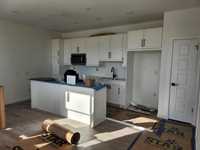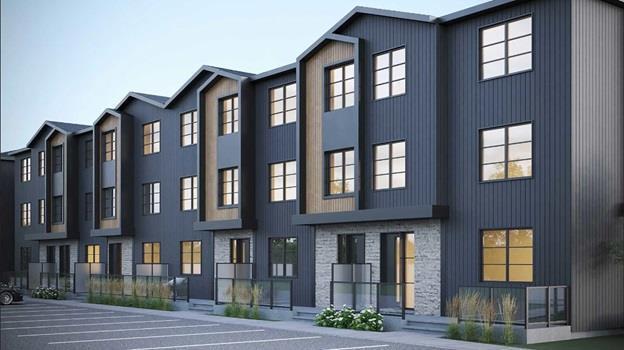
Affordability. Location. Function. Streetside's latest townhouse community is well located in family friendly, Bison Run - only 300 meters away from Winnipeg's 2 newest schools, and a mega, upcoming rec centre! Your 3 bedroom, 2+1/2 bath home features an island kitchen with backsplash and quartz on LVP flooring, all appliances (except W/D) air conditioning and more! Enjoy the second level main bedroom with ensuite, walk-in closet and flex space for your home office work station. Move soon, its ready!! Discover Bison Run, a master planned communty thats super close to UofM and amenities galore. Note this suite has a water meter which is hidden by a built-in cabinet in the living area. (Pictures taken from display suite for reference only).
- Bathrooms 3
- Bathrooms (Full) 2
- Bathrooms (Partial) 1
- Bedrooms 3
- Building Type Multi-level
- Built In 2025
- Condo Fee $232.00 Monthly
- Exterior Aluminum Siding, Stone, Stucco
- Floor Space 1214 sqft
- Neighbourhood Waverley West
- Property Type Condominium, Townhouse
- Rental Equipment None
- School Division Pembina Trails (WPG 7)
- Total Parking Spaces 1
- Condo Fee Includes
- Insurance-Common Area
- Landscaping/Snow Removal
- Management
- Parking
- Water
- Features
- Air Conditioning-Central
- Exterior walls, 2x6"
- High-Efficiency Furnace
- Heat recovery ventilator
- Laundry - Second Floor
- Patio
- Smoke Detectors
- Pet Friendly
- Goods Included
- Dishwasher
- Refrigerator
- Microwave
- Stove
- Parking Type
- Plug-In
- Outdoor Stall
- Site Influences
- Shopping Nearby
Rooms
| Level | Type | Dimensions |
|---|---|---|
| Main | Two Piece Bath | 3.42 ft x 5.92 ft |
| Dining Room | 7.42 ft x 7 ft | |
| Living Room | 9.92 ft x 7 ft | |
| Kitchen | 14.58 ft x 8.5 ft | |
| Third | Four Piece Bath | 8.5 ft x 5 ft |
| Bedroom | 9 ft x 11.25 ft | |
| Bedroom | 9.33 ft x 8.92 ft | |
| Walk-in Closet | 5 ft x 5.25 ft | |
| Upper | Three Piece Ensuite Bath | 8.5 ft x 5 ft |
| Primary Bedroom | 10.17 ft x 11.25 ft | |
| Walk-in Closet | 5 ft x 5.25 ft |



