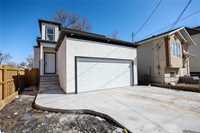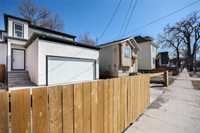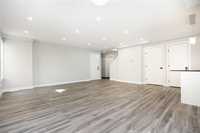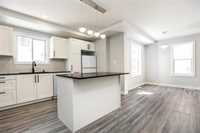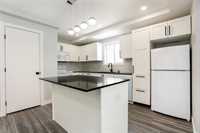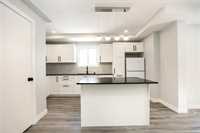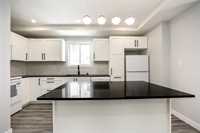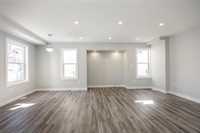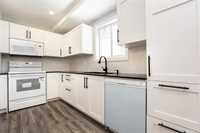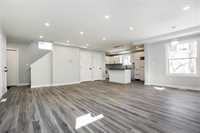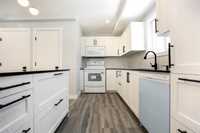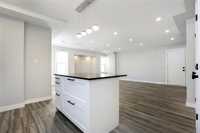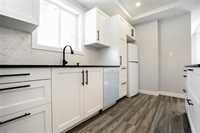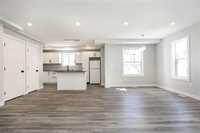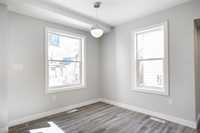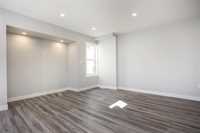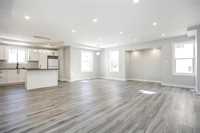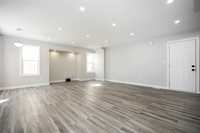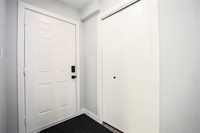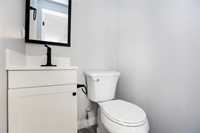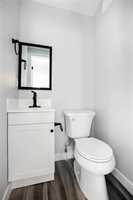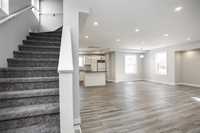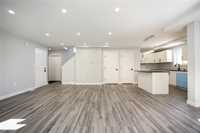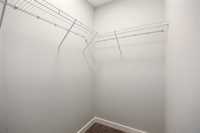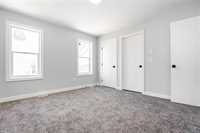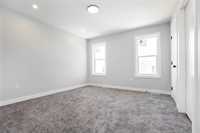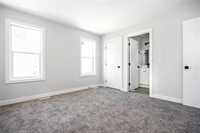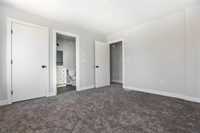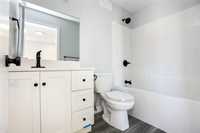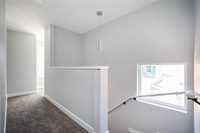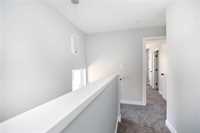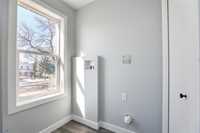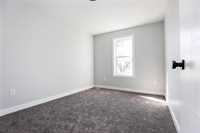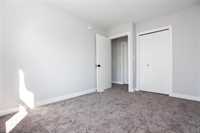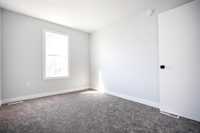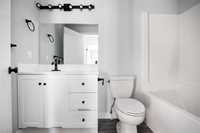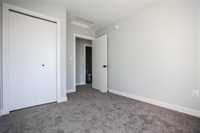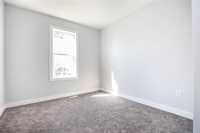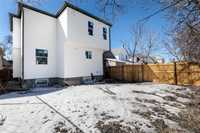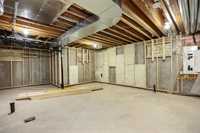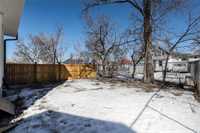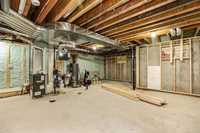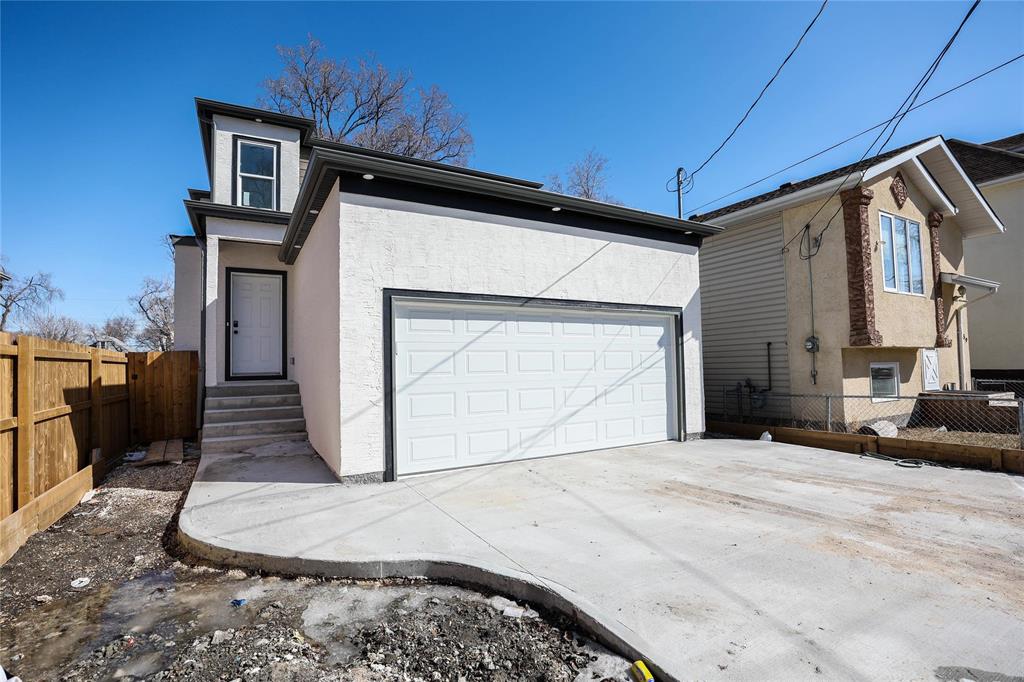
Brand new home! 1421 sqft two story with a full basement, loaded with upgrades. Open concept main level features 9' flat ceilings, LVP flooring, luxurious kitchen with quartz counters, LED pendant & pot lighting, backsplash and SS appliances. 2pc bathroom w/ quartz counter, living & dining room The upper level has a total of 3 bedrooms, 2 bathrooms with quartz counters, large primary bedroom with a WIC & full ensuite. The insulated basement features a side door entrance for separate access, equipped with an HRV system, HE furnace & built on piles. Appealing front exterior.Upgraded flooring & carpet used throughout. Prime location just minutes away from all amenities such as Shopping, all levels of school and easy access to bus service. Home warranty included
- Bathrooms 3
- Bathrooms (Full) 2
- Bathrooms (Partial) 1
- Bedrooms 3
- Building Type Two Storey
- Built In 2024
- Depth 99.00 ft
- Exterior Stucco, Vinyl
- Floor Space 1421 sqft
- Frontage 33.00 ft
- Gross Taxes $955.11
- Neighbourhood Burrows Central
- Property Type Residential, Single Family Detached
- Rental Equipment None
- School Division Winnipeg (WPG 1)
- Tax Year 2024
- Features
- High-Efficiency Furnace
- Heat recovery ventilator
- Goods Included
- Dishwasher
- Refrigerator
- Garage door opener
- Garage door opener remote(s)
- Stove
- Parking Type
- Double Attached
- Site Influences
- Paved Street
- Playground Nearby
- Shopping Nearby
- Public Transportation
Rooms
| Level | Type | Dimensions |
|---|---|---|
| Main | Living Room | 19.8 ft x 14.2 ft |
| Dining Room | 9.2 ft x 6 ft | |
| Kitchen | 14.1 ft x 8.3 ft | |
| Two Piece Bath | - | |
| Upper | Primary Bedroom | 12 ft x 12 ft |
| Bedroom | 6.6 ft x 12.6 ft | |
| Bedroom | 8.6 ft x 10.4 ft | |
| Three Piece Ensuite Bath | 5 ft x 8 ft | |
| Walk-in Closet | 5.5 ft x 8 ft | |
| Three Piece Bath | - |


