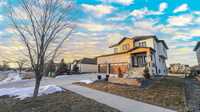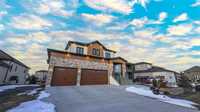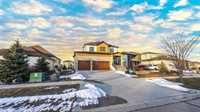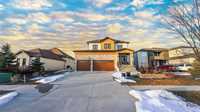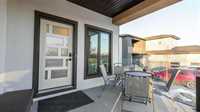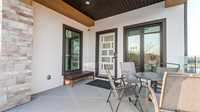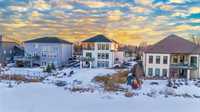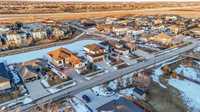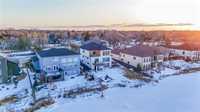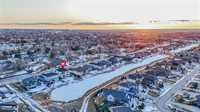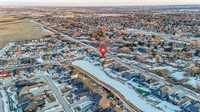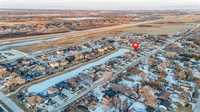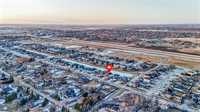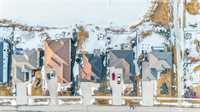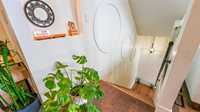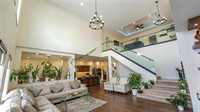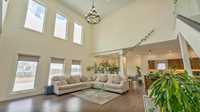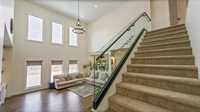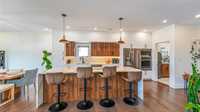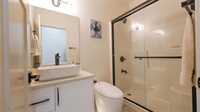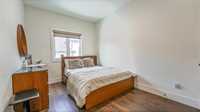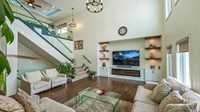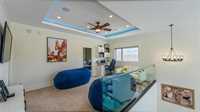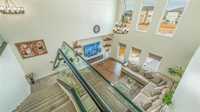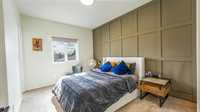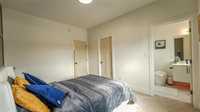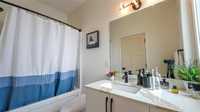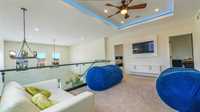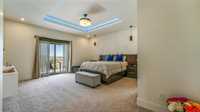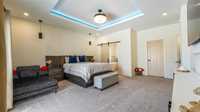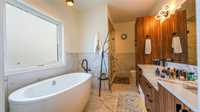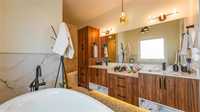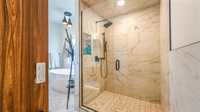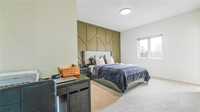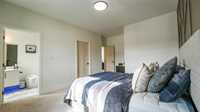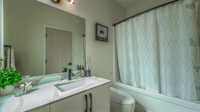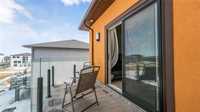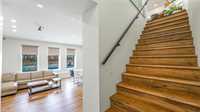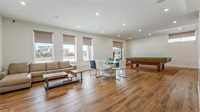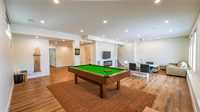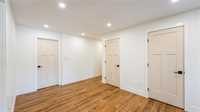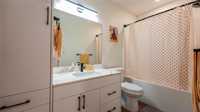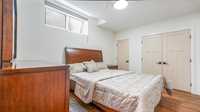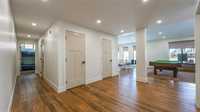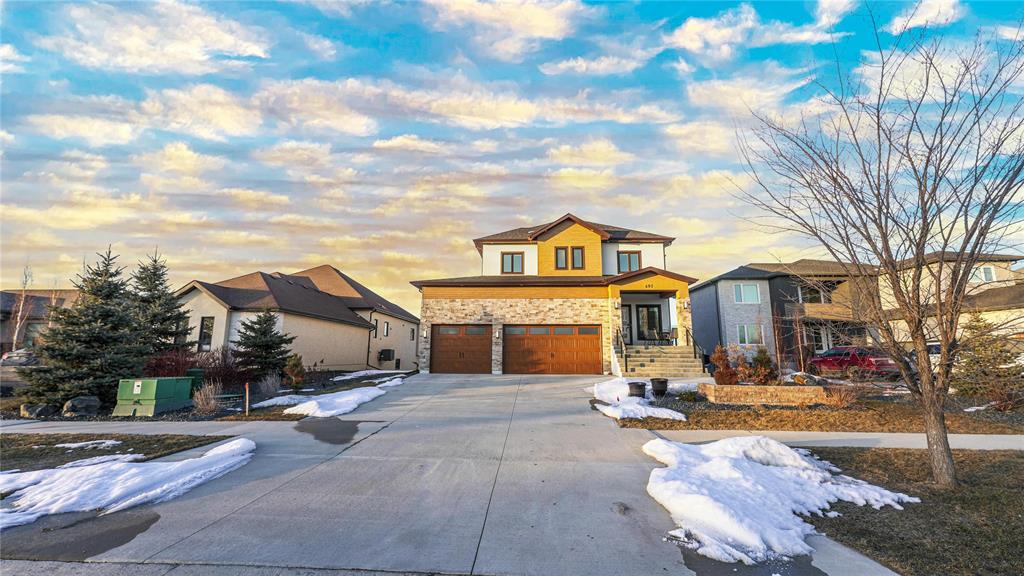
!! SS Wed April 16 Welcome to this spacious and beautifully designed 2634 sq ft two-storey home, nestled on a desirable walkout lot in beautiful countryside crossing. Offering luxury, convenience, and functionality, this home features a well-thought-out floor plan with numerous upgrades and thoughtful touches . Main floor features Bedroom & Full Bath Perfect for guests or family members who prefer main-floor living, Flex Room This versatile space can serve as an office, playroom, or whatever suits your needs, Open-to-Above Living Room: Enjoy a grand living area with soaring ceilings that create a dramatic, open atmosphere for entertaining or relaxing.2 Primary Bedrooms with 4pc En suites And main primary bedroom with 6 pc en suite and walk in closet The upper floor features three generously sized primary bedrooms, each with its own private 4-piece en suite bathroom, Loft Area A cozy loft space provides an additional retreat or lounge area, perfect for quiet moments or casual hangouts . The walkout basement is finished and ready to be enjoyed. It includes two spacious bedrooms and a full bathroom. Nicely landscaped back yard features Deck and patio to enjoy outdoor living.
- Basement Development Fully Finished
- Bathrooms 5
- Bathrooms (Full) 5
- Bedrooms 6
- Building Type Two Storey
- Built In 2021
- Depth 157.00 ft
- Exterior Stone, Stucco, Wood Siding
- Fireplace Other - See remarks
- Fireplace Fuel Electric
- Floor Space 2634 sqft
- Frontage 70.00 ft
- Gross Taxes $7,982.62
- Neighbourhood East St Paul
- Property Type Residential, Single Family Detached
- Rental Equipment None
- Tax Year 2024
- Features
- Air Conditioning-Central
- Goods Included
- Blinds
- Dryer
- Dishwasher
- Refrigerator
- Garage door opener
- Garage door opener remote(s)
- Stoves - Two
- Stove
- Washer
- Parking Type
- Triple Attached
- Site Influences
- Creek
- Cul-De-Sac
- Fenced
Rooms
| Level | Type | Dimensions |
|---|---|---|
| Main | Living Room | 11.06 ft x 11.06 ft |
| Bedroom | 11.6 ft x 9 ft | |
| Four Piece Bath | 8 ft x 5 ft | |
| Laundry Room | 6.6 ft x 5 ft | |
| Second Kitchen | 8 ft x 6.6 ft | |
| Kitchen | 18 ft x 11 ft | |
| Dining Room | 11.6 ft x 11 ft | |
| Family Room | 20 ft x 19 ft | |
| Upper | Loft | 18 ft x 11 ft |
| Primary Bedroom | 18.6 ft x 16 ft | |
| Six Piece Ensuite Bath | 13 ft x 8.5 ft | |
| Bedroom | 13 ft x 11 ft | |
| Four Piece Ensuite Bath | 9 ft x 5 ft | |
| Bedroom | 13 ft x 10 ft | |
| Four Piece Ensuite Bath | 9 ft x 5 ft | |
| Basement | Family Room | 17 ft x 17.5 ft |
| Playroom | 15 ft x 18.5 ft | |
| Four Piece Bath | 10 ft x 5 ft | |
| Bedroom | 13 ft x 10.2 ft | |
| Bedroom | 11.5 ft x 8 ft | |
| Walk-in Closet | 5 ft x 5 ft |



