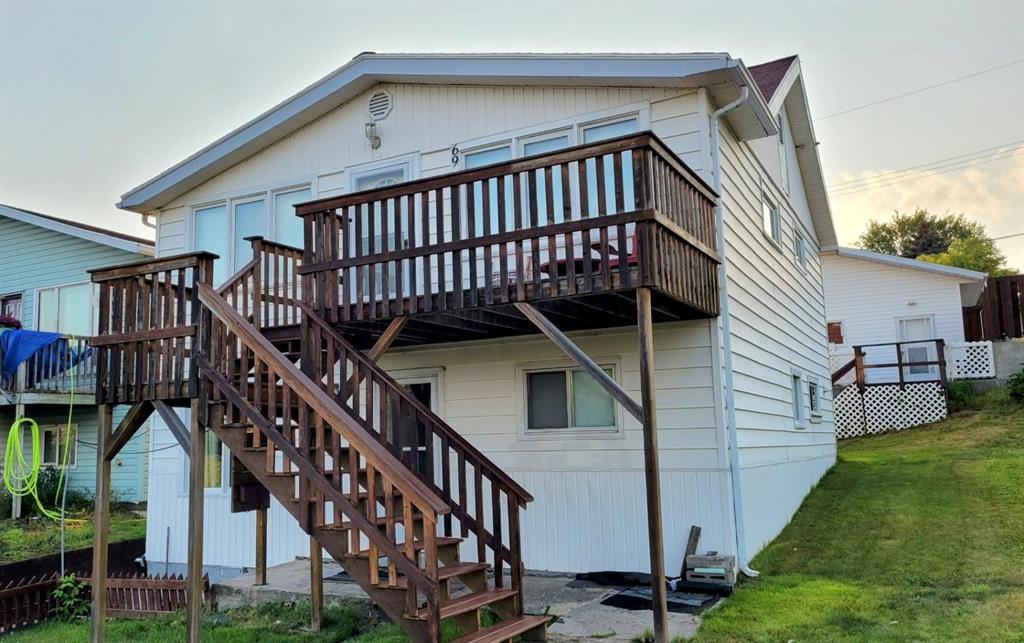
-
Bathrooms
3
-
Bathrooms (Full)
2
-
Bathrooms (Partial)
1
-
Bedrooms
4
-
Building Type
Two Storey
-
Built In
1939
-
Depth
150.00 ft
-
Exterior
Vinyl
-
Floor Space
1655 sqft
-
Frontage
80.00 ft
-
Gross Taxes
$1,758.32
-
Neighbourhood
R44
-
Property Type
Residential, Single Family Detached
-
Remodelled
Windows
-
Rental Equipment
None
-
School Division
Flin Flon
-
Tax Year
2024
-
Total Parking Spaces
6
-
Features
- Air Conditioning-Central
- Deck
- Ceiling Fan
- Laundry - Second Floor
- Laundry - Main Floor
- Main floor full bathroom
- Porch
- Sunroom
-
Goods Included
- Dryers - Two
- Fridges - Two
- Garage door opener
- Stoves - Two
- Washers - Two
-
Parking Type
- Double Detached
- Front & Rear Drive Access
- Garage door opener
- Heated
- Insulated
-
Site Influences
- Fenced
- Vegetable Garden
- Back Lane
- Paved Street
- View City
Rooms
| Level |
Type |
Dimensions |
| Main |
Eat-In Kitchen |
11.5 ft x 11.58 ft |
| Living Room |
11.5 ft x 9.33 ft |
| Bedroom |
9 ft x 9 ft |
| Bedroom |
9 ft x 8.92 ft |
| Foyer |
6 ft x 3.5 ft |
| Four Piece Bath |
7.5 ft x 5 ft |
| One Piece Bath |
3 ft x 3 ft |
| Other |
12 ft x 5 ft |
| Upper |
Living Room |
17.25 ft x 11.33 ft |
| Kitchen |
17.58 ft x 5.5 ft |
| Dining Room |
9.75 ft x 6.25 ft |
| Bedroom |
13.67 ft x 7.5 ft |
| Bedroom |
9.33 ft x 7.5 ft |
| Porch |
5.42 ft x 5.58 ft |
| Sunroom |
25.5 ft x 5.58 ft |
| Four Piece Bath |
7.25 ft x 5.42 ft |
