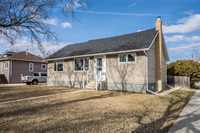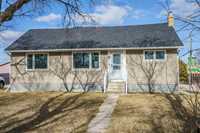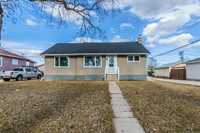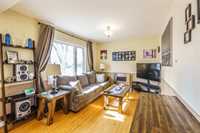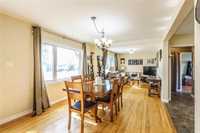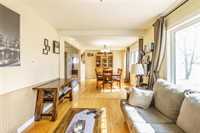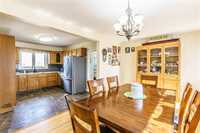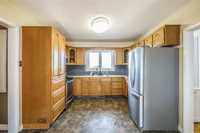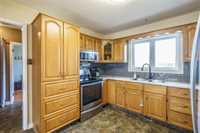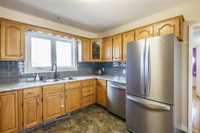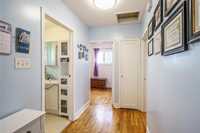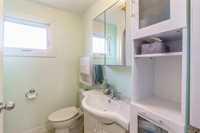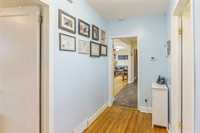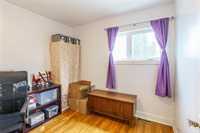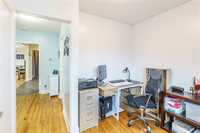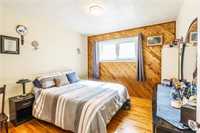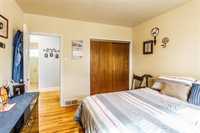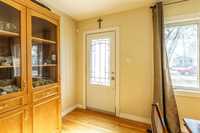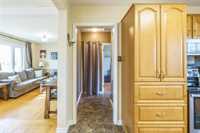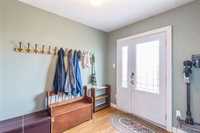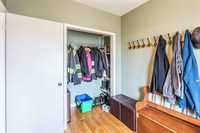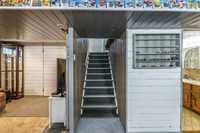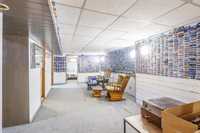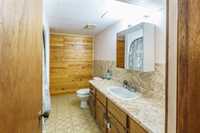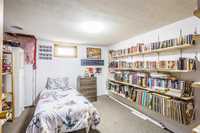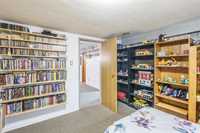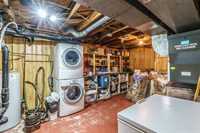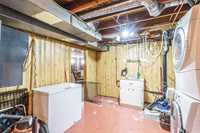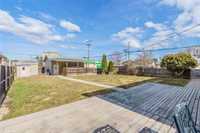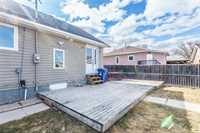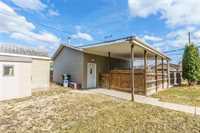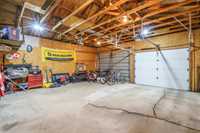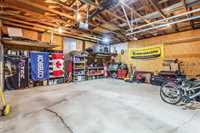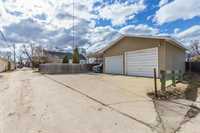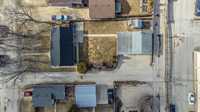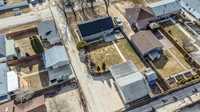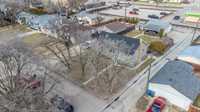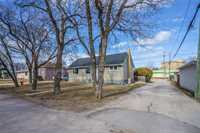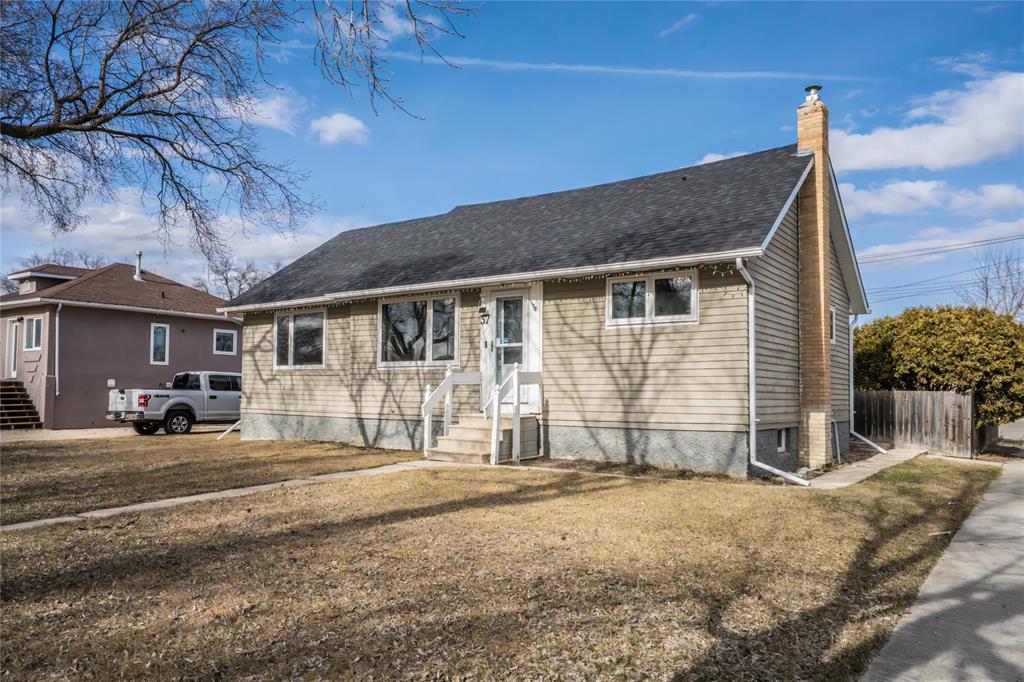
Showings start today and offers as received *** Get excited for this wonderful opportunity to own this sweet and charming bungalow in very desirable St. Vital! Ideally situated on a large lot, this nearly one thousand square foot home has had most of the the big ticket items updated over the years. This home offers updated shingles '19, windows and doors '23, furnace '21, HWT '19, kitchen '16, and newer matching appliances to complete the package. Stepping into the home, the classic hardwood flooring shines! The spacious and bright dining room is open to the living room and kitchen area. The owners converted one of the bedrooms to a large mudroom (which could easily be reconverted back) to compliment the main bedroom and guest room. The basement is fully finished and offers a second bathroom and room as well as an open recreation room. The fully private backyard boasts an oversized 24 X 24 garage with an attached carport and tons of extra parking. Situated in the heart of it all - you're steps from banking, schools, parks, groceries and more!
- Basement Development Fully Finished
- Bathrooms 2
- Bathrooms (Full) 2
- Bedrooms 3
- Building Type Bungalow
- Built In 1945
- Depth 145.00 ft
- Exterior Wood Siding
- Floor Space 994 sqft
- Frontage 61.00 ft
- Gross Taxes $3,649.52
- Neighbourhood St Vital
- Property Type Residential, Single Family Detached
- Remodelled Furnace, Windows
- Rental Equipment None
- Tax Year 2024
- Total Parking Spaces 7
- Features
- Air Conditioning-Central
- Monitored Alarm
- High-Efficiency Furnace
- Main floor full bathroom
- Microwave built in
- No Smoking Home
- Patio
- Smoke Detectors
- Goods Included
- Alarm system
- Blinds
- Dryer
- Dishwasher
- Refrigerator
- Garage door opener
- Garage door opener remote(s)
- Microwave
- Storage Shed
- Stove
- Window Coverings
- Washer
- Parking Type
- Carport
- Double Detached
- Parking Pad
- Site Influences
- Fenced
- Low maintenance landscaped
- Playground Nearby
- Public Swimming Pool
- Private Setting
- Private Yard
- Shopping Nearby
- Public Transportation
Rooms
| Level | Type | Dimensions |
|---|---|---|
| Main | Living Room | 14.02 ft x 10.03 ft |
| Dining Room | 11.01 ft x 16 ft | |
| Primary Bedroom | 10.07 ft x 11.01 ft | |
| Bedroom | 9.02 ft x 8.11 ft | |
| Office | 7.07 ft x 8.08 ft | |
| Kitchen | 12 ft x 10.07 ft | |
| Four Piece Bath | - | |
| Basement | Bedroom | 11.08 ft x 10.11 ft |
| Four Piece Bath | - | |
| Recreation Room | 28 ft x 10.08 ft | |
| Utility Room | 18.04 ft x 11.03 ft | |
| Other | 16.04 ft x 10.02 ft |


