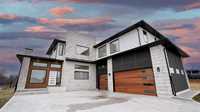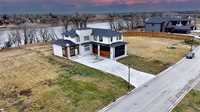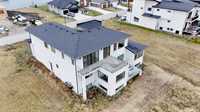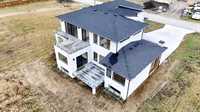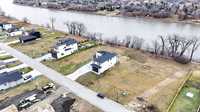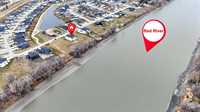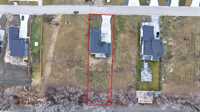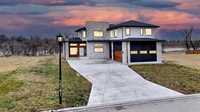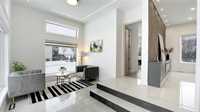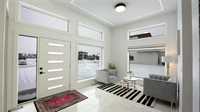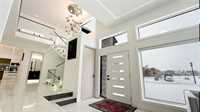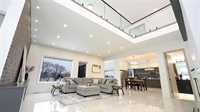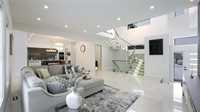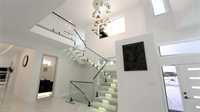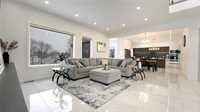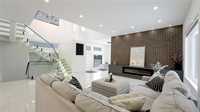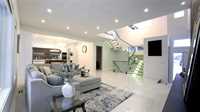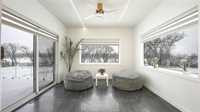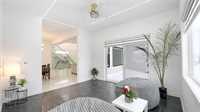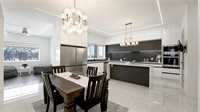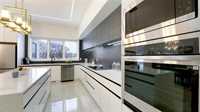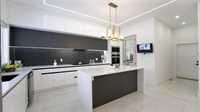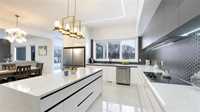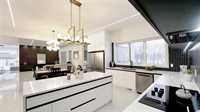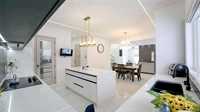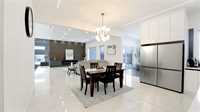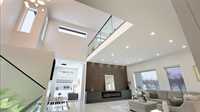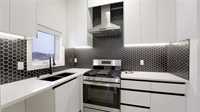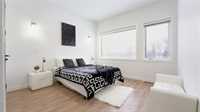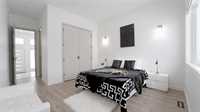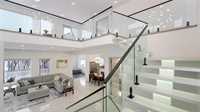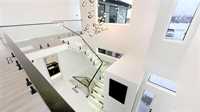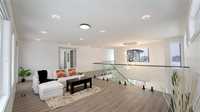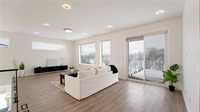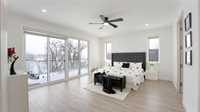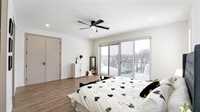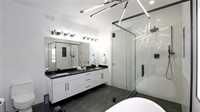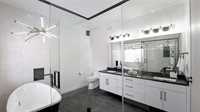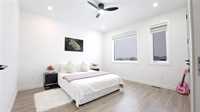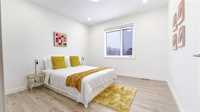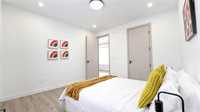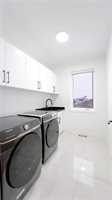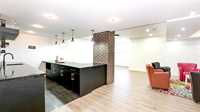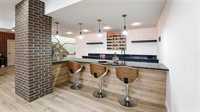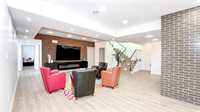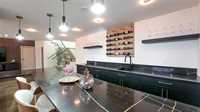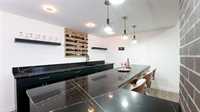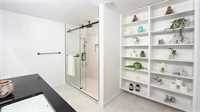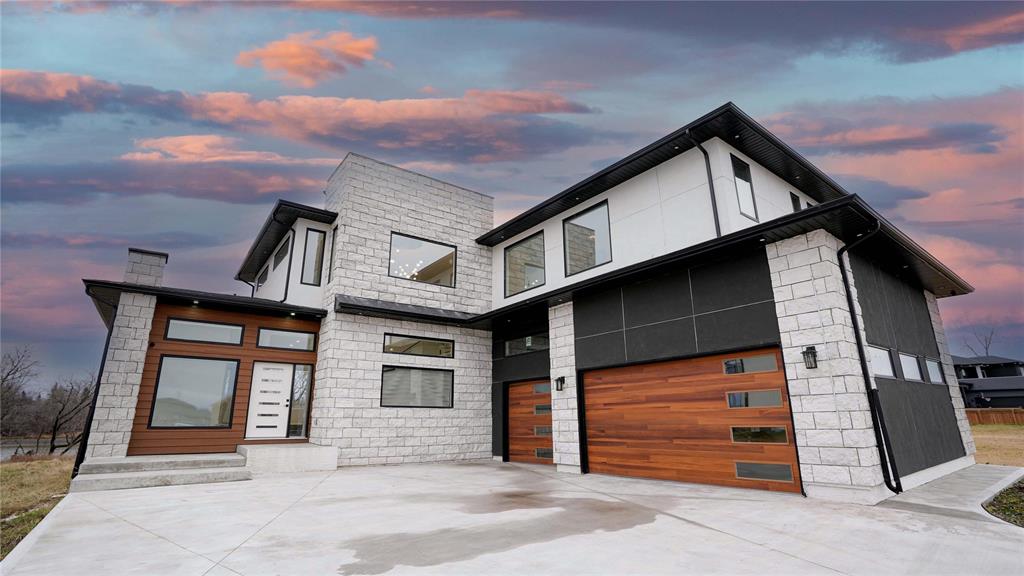
S/S Now. Offers as Received. Welcome to your Dream Riverfront Home, where Luxury, Comfort & Nature comes together. This breathtaking 3400+ sqft Home with Finished Basement will capture your heart with the elegant exterior finishes & the oversized 3-car garage with a huge driveway. Step into a bright, welcoming foyer leading you through an immaculate, open-concept floor plan. The Grand Custom kitchen with added Spice Kitchen, seamlessly flows into a spacious dining area and Great Room with high ceilings, Tiled Floor, Custom Stairs, LED Lighting & River Views. Enjoy the All-season open Sunroom or step outside onto the raised deck to experience the peaceful beauty of the river. The main floor offers a serene bedroom with river views and a private 4-piece ensuite. Upstairs, you'll find three spacious, dreamy bedrooms, a convenient laundry room & a sprawling 24' king-sized loft that opens to a second-floor deck. The luxurious primary suite features an adjoining balcony with River Views. Spacious finished basement includes a Huge Rec Room, Bedroom, Flex/Gym Room, Full Bath & an Entertaining Bar. Book your Viewing now, your next chapter awaits!
- Basement Development Fully Finished
- Bathrooms 5
- Bathrooms (Full) 4
- Bathrooms (Partial) 1
- Bedrooms 5
- Building Type Two Storey
- Built In 2024
- Depth 250.00 ft
- Exterior Stone, Stucco
- Fireplace Insert
- Fireplace Fuel Electric
- Floor Space 3420 sqft
- Frontage 70.00 ft
- Neighbourhood West St Paul
- Property Type Residential, Single Family Detached
- Rental Equipment None
- School Division Seven Oaks (WPG 10)
- Tax Year 2025
- Features
- Air Conditioning-Central
- Balcony - One
- Bar wet
- Cook Top
- Deck
- High-Efficiency Furnace
- Heat recovery ventilator
- Main floor full bathroom
- Microwave built in
- Oven built in
- Sunroom
- Parking Type
- Triple Attached
- Site Influences
- Riverfront
- River View
Rooms
| Level | Type | Dimensions |
|---|---|---|
| Upper | Primary Bedroom | 17.6 ft x 14.8 ft |
| Bedroom | 13 ft x 12 ft | |
| Bedroom | 12.3 ft x 12 ft | |
| Loft | 24.9 ft x 13.9 ft | |
| Six Piece Ensuite Bath | - | |
| Four Piece Bath | - | |
| Main | Bedroom | 12 ft x 12 ft |
| Great Room | 17 ft x 16 ft | |
| Sunroom | 14 ft x 13 ft | |
| Kitchen | 17 ft x 15 ft | |
| Four Piece Ensuite Bath | - | |
| Two Piece Bath | - | |
| Second Kitchen | 8.4 ft x 7.6 ft | |
| Basement | Bedroom | 15 ft x 13.6 ft |
| Gym | 14 ft x 12 ft | |
| Four Piece Bath | - | |
| Recreation Room | 20 ft x 20 ft |


