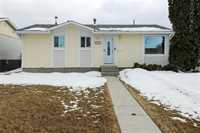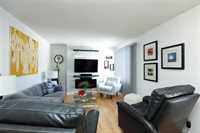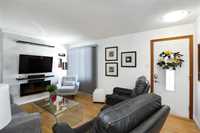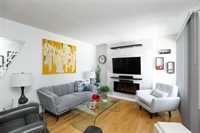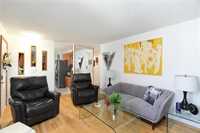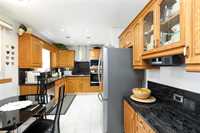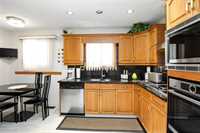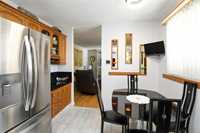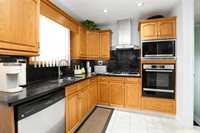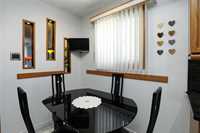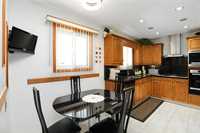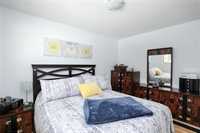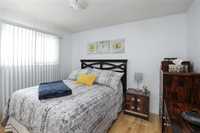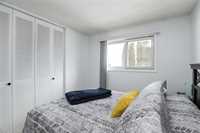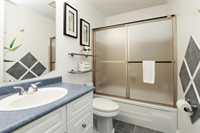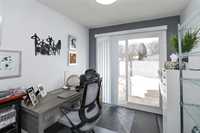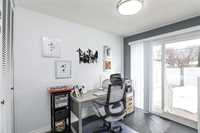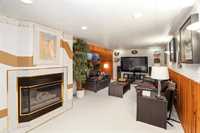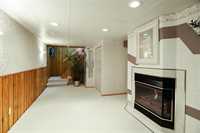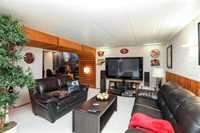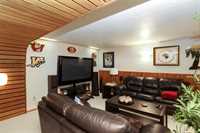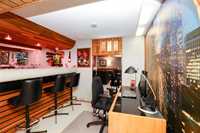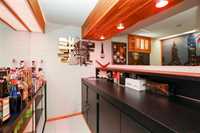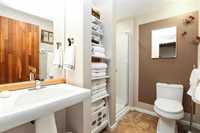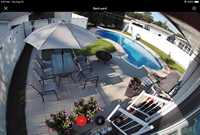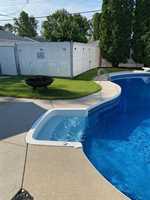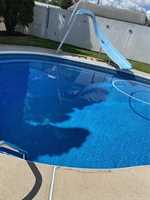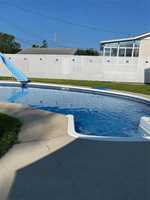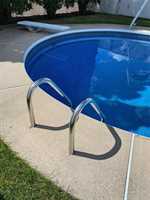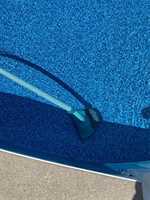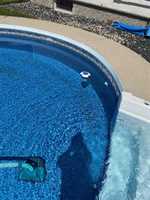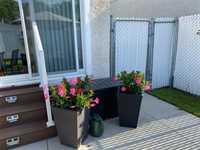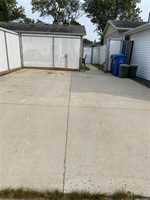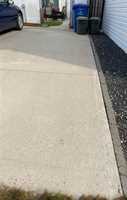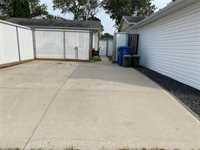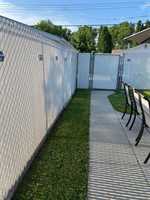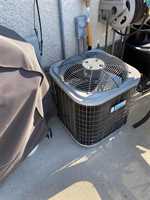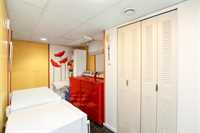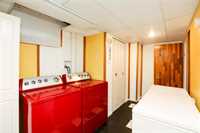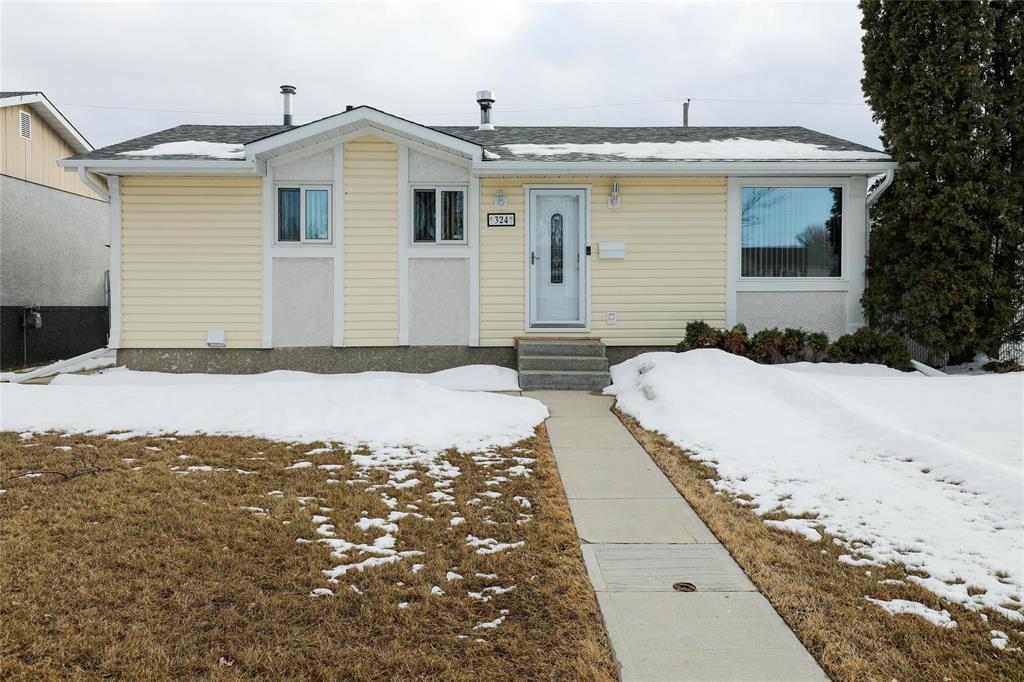
S/S Now, with Offers presented as received. Welcome to this beautifully maintained, move in ready 3 bedroom, 2 bathroom home with a pool. lovingly cared for by the same owners for over 50 yrs. Situated on a quiet street just minutes from all essential amenities, this home offers both comfort and convenience. The main floor features 3 spacious bedrooms and a 4-piece bathroom, while the fully finished lower level includes a 3-piece bathroom and offers thoughtfully designed additional living space. The renovated eat-in kitchen boasts ample cupboard and counter space, highlighted by a Jenn-Air cooktop with hood fan and a built -in Bosch oven (2020). What sets this home apart is its authenticity-this isn't staged. As you walk through, you'll notice how meticulously everything has been maintained and organized. Every detail has been documented in a comprehensive binder, which will be handed over to the new owners. Step outside to your own backyard oasis-an amazing in-ground pool that has been maintained as well as the home itself. Notable mentions include : Shingles & Facia (2024) Central A/C (2022) High Efficiency Furnace (2019) Pool Pump (2022)
Don't miss the opportunity....Book your showing today!!
- Basement Development Fully Finished
- Bathrooms 2
- Bathrooms (Full) 2
- Bedrooms 3
- Building Type Bungalow
- Built In 1972
- Exterior Stucco, Wood Siding
- Floor Space 864 sqft
- Gross Taxes $3,412.08
- Neighbourhood East Transcona
- Property Type Residential, Single Family Detached
- Remodelled Bathroom, Kitchen, Windows
- Rental Equipment None
- Tax Year 24
- Total Parking Spaces 2
- Features
- Air Conditioning-Central
- Bar dry
- Cook Top
- Hood Fan
- High-Efficiency Furnace
- Main floor full bathroom
- No Pet Home
- No Smoking Home
- Pool, inground
- Sprinkler System-Underground
- Goods Included
- Blinds
- Dryer
- Dishwasher
- Refrigerator
- Microwave
- Storage Shed
- Stove
- Window Coverings
- Washer
- Parking Type
- Parking Pad
- Site Influences
- Fenced
- Back Lane
- Paved Lane
- Low maintenance landscaped
- Paved Street
- Private Yard
Rooms
| Level | Type | Dimensions |
|---|---|---|
| Lower | Recreation Room | 21.6 ft x 13.7 ft |
| Den | 15.7 ft x 9.3 ft | |
| Laundry Room | 14.2 ft x 7.2 ft | |
| Laundry Room | 8.7 ft x 5 ft | |
| Three Piece Bath | - | |
| Main | Eat-In Kitchen | 15.1 ft x 11.9 ft |
| Primary Bedroom | 11.7 ft x 9.3 ft | |
| Bedroom | 9.1 ft x 8.2 ft | |
| Bedroom | 9.9 ft x 8.5 ft | |
| Living Room | 16.1 ft x 11.4 ft | |
| Four Piece Bath | - |


