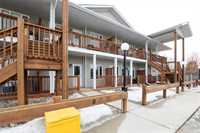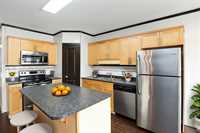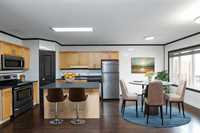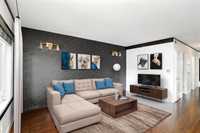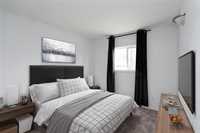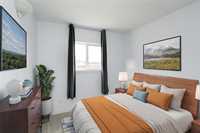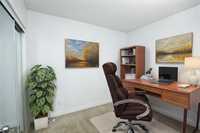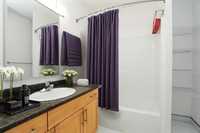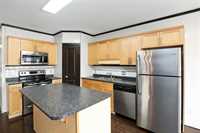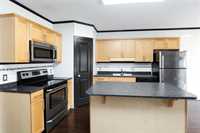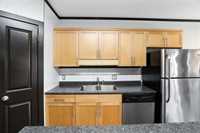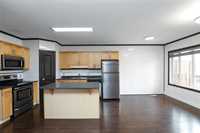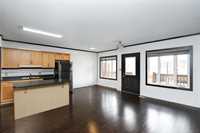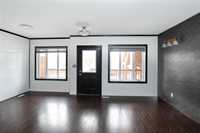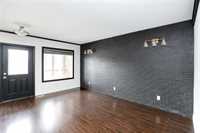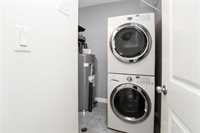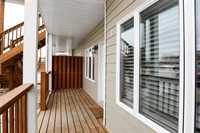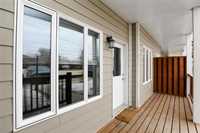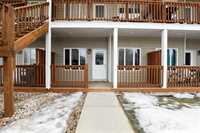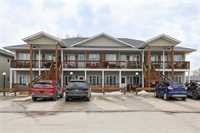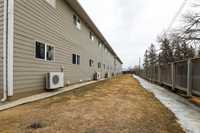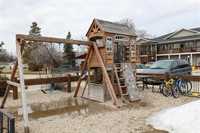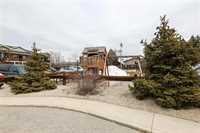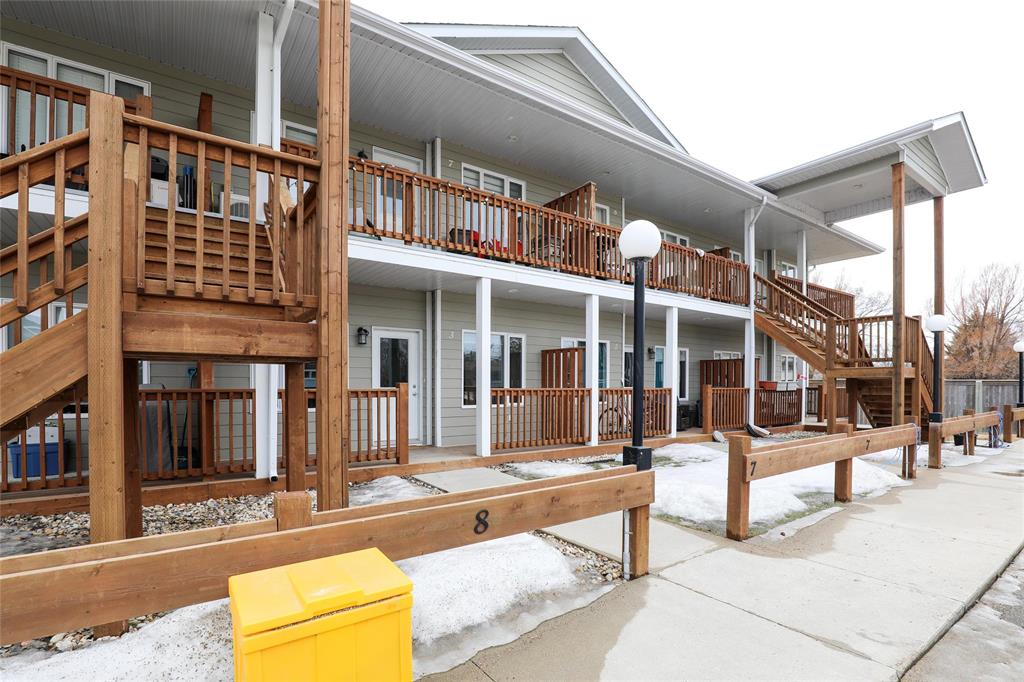
Welcome to this beautifully designed main-floor condo offering comfort, convenience, and modern finishes. This spacious 2-bedroom + office unit features an open-concept layout with a stylish island kitchen, complete with a breakfast bar, corner pantry, and stainless steel appliances. The primary bedroom features ample closet space, while the second bedroom and dedicated office/den provide flexibility for work or guests. Enjoy the convenience of in-suite laundry and central air for year-round comfort. This unit includes two parking stalls, ensuring hassle-free parking. Located in a desirable community close to amenities, parks, grocery stores, school, & recreation complex, this condo is ideal for professionals, downsizers, or investors. Don’t miss out—schedule your private showing today!
- Bathrooms 1
- Bathrooms (Full) 1
- Bedrooms 2
- Building Type One Level
- Built In 2011
- Condo Fee $300.00 Monthly
- Exterior Stucco, Vinyl
- Floor Space 895 sqft
- Gross Taxes $1,861.65
- Neighbourhood R07
- Property Type Condominium, Apartment
- Rental Equipment None
- School Division Hanover
- Tax Year 2024
- Condo Fee Includes
- Contribution to Reserve Fund
- Insurance-Common Area
- Landscaping/Snow Removal
- Management
- Parking
- Water
- Features
- Air Conditioning-Central
- Laundry - Main Floor
- Main floor full bathroom
- Main Floor Unit
- Porch
- Goods Included
- Dryer
- Dishwasher
- Refrigerator
- Stove
- Washer
- Parking Type
- Extra Stall(s)
- Plug-In
- Outdoor Stall
- Site Influences
- Cul-De-Sac
- No Back Lane
- No Through Road
- Playground Nearby
Rooms
| Level | Type | Dimensions |
|---|---|---|
| Main | Kitchen | 12.17 ft x 7.92 ft |
| Dining Room | 7.83 ft x 7 ft | |
| Living Room | 16.08 ft x 11.08 ft | |
| Office | 10 ft x 8.17 ft | |
| Primary Bedroom | 9.58 ft x 11.33 ft | |
| Bedroom | 9 ft x 9.17 ft | |
| Laundry Room | 6 ft x 6 ft | |
| Four Piece Bath | - |


