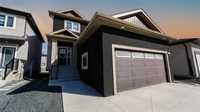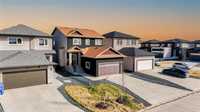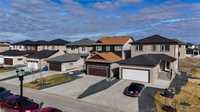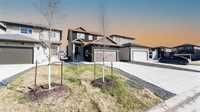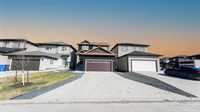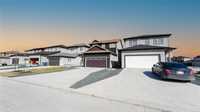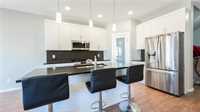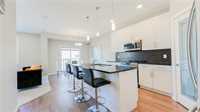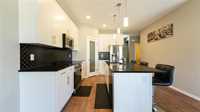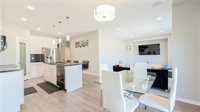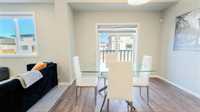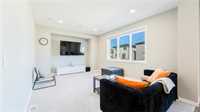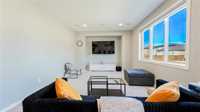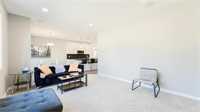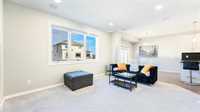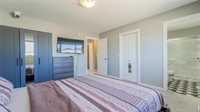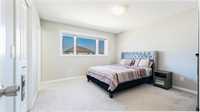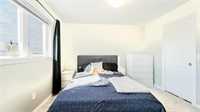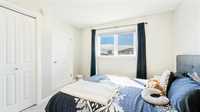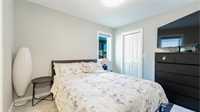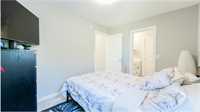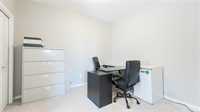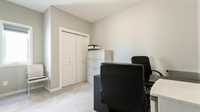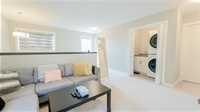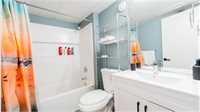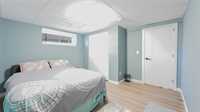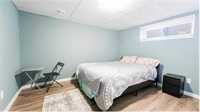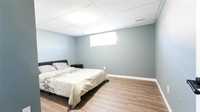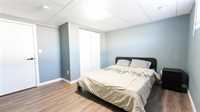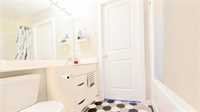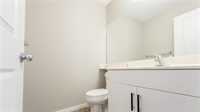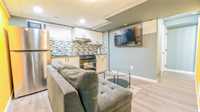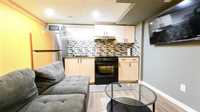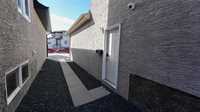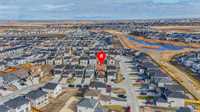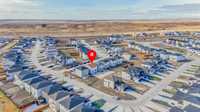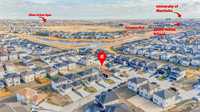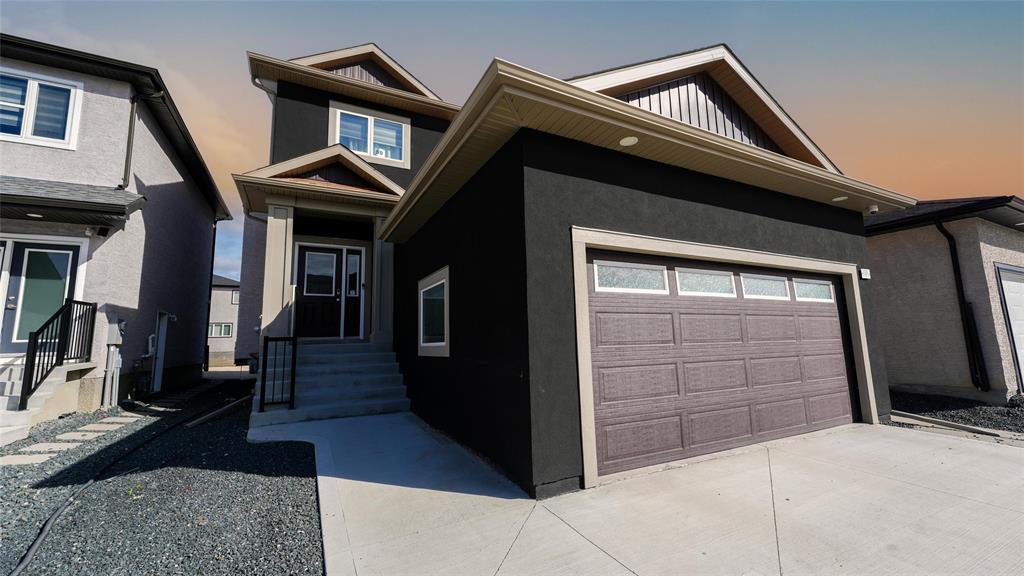
This beautifully designed 6-bedroom, 3.5-bathroom two-story home offers versatility and comfort. The open-concept main floor features a modern kitchen with sleek quartz countertops, unique backsplash, spacious island with seating, a walk-in pantry, and flows seamlessly into a bright, inviting living and dining area. With six generously sized bedrooms, there’s plenty of room to create a home office, gym, reading nook, guest space, or hobby room—whatever suits your lifestyle. A fully finished basement adds even more living space, complete with a kitchenette. The double attached garage offers plenty of storage space. Outside, a spacious backyard awaits your personal touch—perfect for creating the outdoor oasis of your dreams. Move in ready! Don’t miss this one!
- Basement Development Fully Finished
- Bathrooms 3
- Bathrooms (Full) 3
- Bedrooms 6
- Building Type Two Storey
- Built In 2023
- Exterior Stucco
- Floor Space 1800 sqft
- Gross Taxes $5,192.19
- Neighbourhood Prairie Pointe
- Property Type Residential, Single Family Detached
- Rental Equipment None
- School Division Pembina Trails (WPG 7)
- Tax Year 2024
- Goods Included
- Dryer
- Dishwasher
- Refrigerator
- Garage door opener
- Garage door opener remote(s)
- Stove
- Washer
- Parking Type
- Double Attached
- Front Drive Access
- Paved Driveway
- Site Influences
- Not Fenced
- No Back Lane
- Shopping Nearby
Rooms
| Level | Type | Dimensions |
|---|---|---|
| Main | Living Room | 17.06 ft x 12.47 ft |
| Eat-In Kitchen | 23.91 ft x 12.91 ft | |
| Bedroom | 13.24 ft x 10.03 ft | |
| Upper | Primary Bedroom | 13.01 ft x 12.53 ft |
| Bedroom | 11.16 ft x 8.98 ft | |
| Bedroom | 11.26 ft x 11.19 ft | |
| Loft | 14.01 ft x 10.61 ft | |
| Three Piece Ensuite Bath | - | |
| Four Piece Bath | - | |
| Basement | Recreation Room | 11.55 ft x 11.01 ft |
| Bedroom | 12.11 ft x 11.84 ft | |
| Bedroom | 12.48 ft x 11.88 ft | |
| Four Piece Bath | - |


