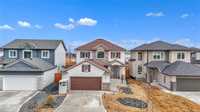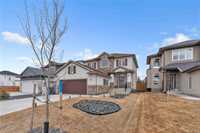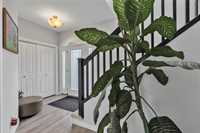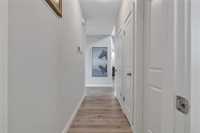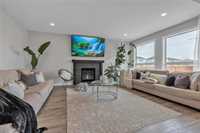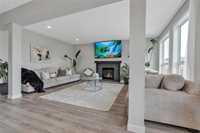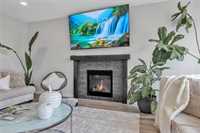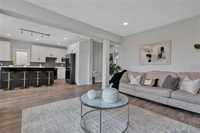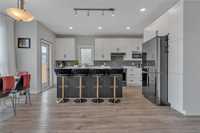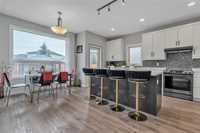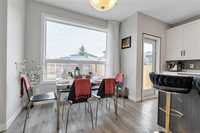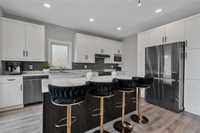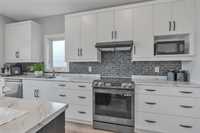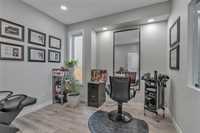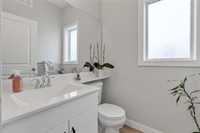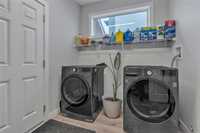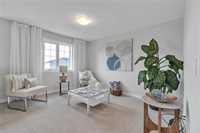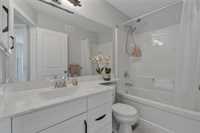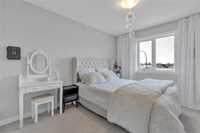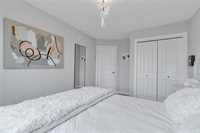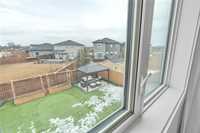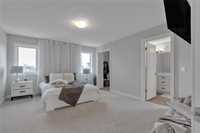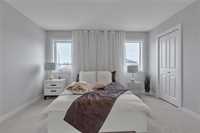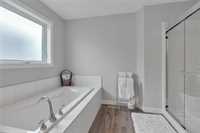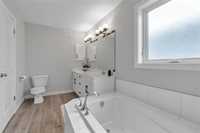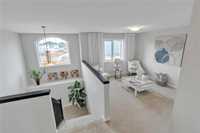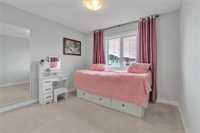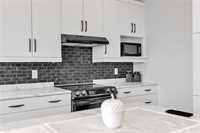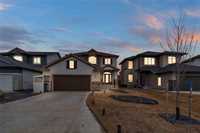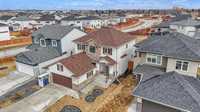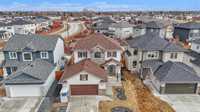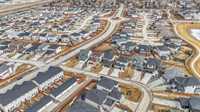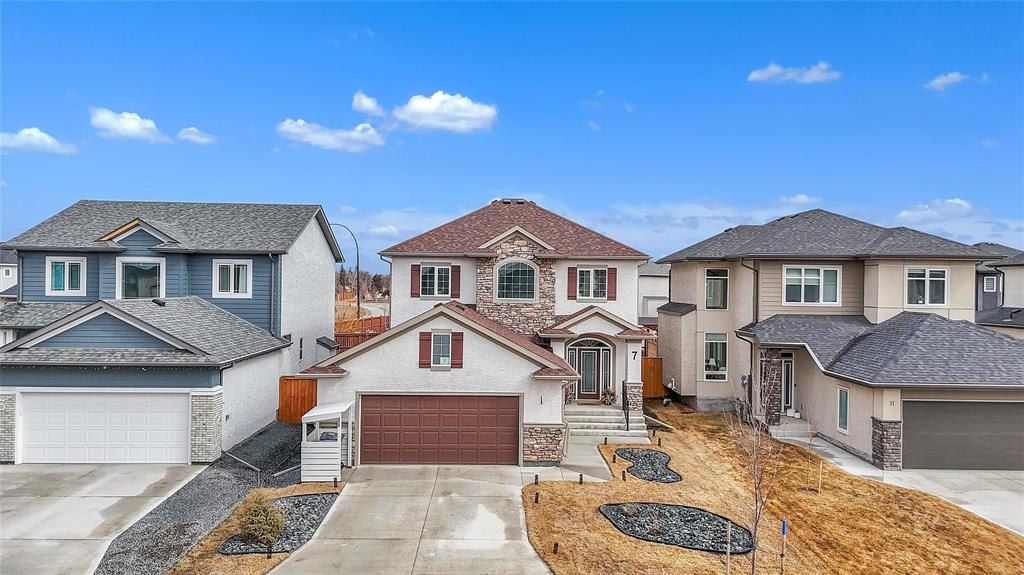
SS Now. Offers on received. Open House Saturday & Sunday April 26th/27th 2-4pm. Why wait to build when you can move right into this stunning family home in RIDGEWOOD WEST? This amazing floor plan offers 3 bedrooms and 2.5 bathrooms, featuring 9 ft ceilings, spacious room sizes, quality vinyl plank flooring, upgraded lighting, and extra windows that flood the home with natural light. The kitchen showcases an oversized island w/ breakfast bar, stylish backsplash, stainless steel appliances, and patio doors that lead to the north-facing backyard. The adjoining great room is bright and inviting, with oversized windows offering views of the backyard and evening sunsets. The generous primary bedroom includes a walk-in closet and a luxurious 6-piece ensuite. The lower level is insulated and ready for your personal touch. Outside, the landscaped yard is fully fenced and features artificial grass and a patio—perfect for family fun and entertaining. Conveniently located with quick access to the perimeter and major roadways. Upgrades include: pot lights, basement hopper windows, oversized garage (24'x22') and more. A true gem—call now to book your viewing.
- Basement Development Insulated
- Bathrooms 3
- Bathrooms (Full) 2
- Bathrooms (Partial) 1
- Bedrooms 3
- Building Type Two Storey
- Built In 2022
- Exterior Stone, Stucco
- Fireplace Glass Door, Tile Facing
- Fireplace Fuel Gas
- Floor Space 2182 sqft
- Gross Taxes $4,866.37
- Neighbourhood Charleswood
- Property Type Residential, Single Family Detached
- Remodelled Exterior, Kitchen
- Rental Equipment None
- Tax Year 2024
- Features
- Hood Fan
- Laundry - Main Floor
- Patio
- Smoke Detectors
- Sump Pump
- Goods Included
- Dryer
- Dishwasher
- Refrigerator
- Garage door opener
- Garage door opener remote(s)
- Stove
- Window Coverings
- Washer
- Parking Type
- Single Attached
- Front Drive Access
- Plug-In
- Site Influences
- Cul-De-Sac
- Fenced
- Vegetable Garden
- Playground Nearby
- Public Swimming Pool
- Private Yard
- Shopping Nearby
- Public Transportation
Rooms
| Level | Type | Dimensions |
|---|---|---|
| Main | Eat-In Kitchen | 15.8 ft x 18.6 ft |
| Office | 11.9 ft x 10.6 ft | |
| Dining Room | - | |
| Living Room | 13.9 ft x 19.6 ft | |
| Two Piece Bath | - | |
| Upper | Six Piece Ensuite Bath | - |
| Five Piece Ensuite Bath | - | |
| Primary Bedroom | 13 ft x 15.8 ft | |
| Bedroom | 10.6 ft x 9.7 ft | |
| Bedroom | 10 ft x 12 ft | |
| Loft | 10.8 ft x 12.9 ft | |
| Lower | Recreation Room | - |


