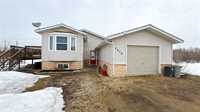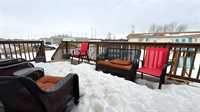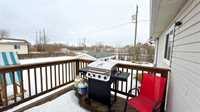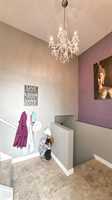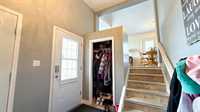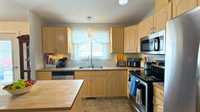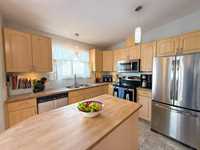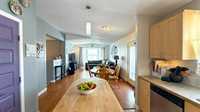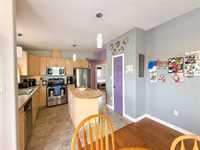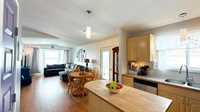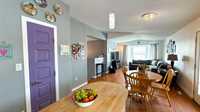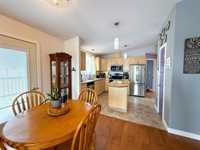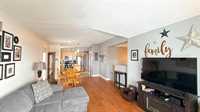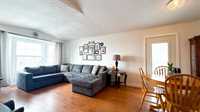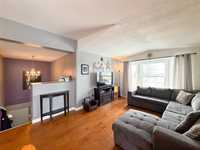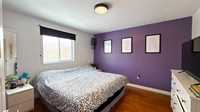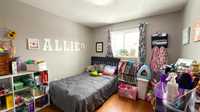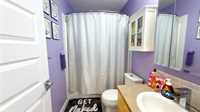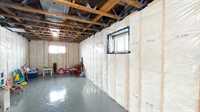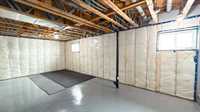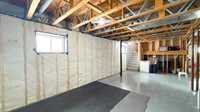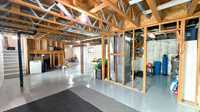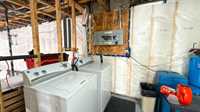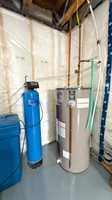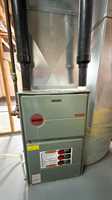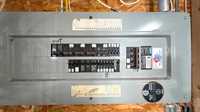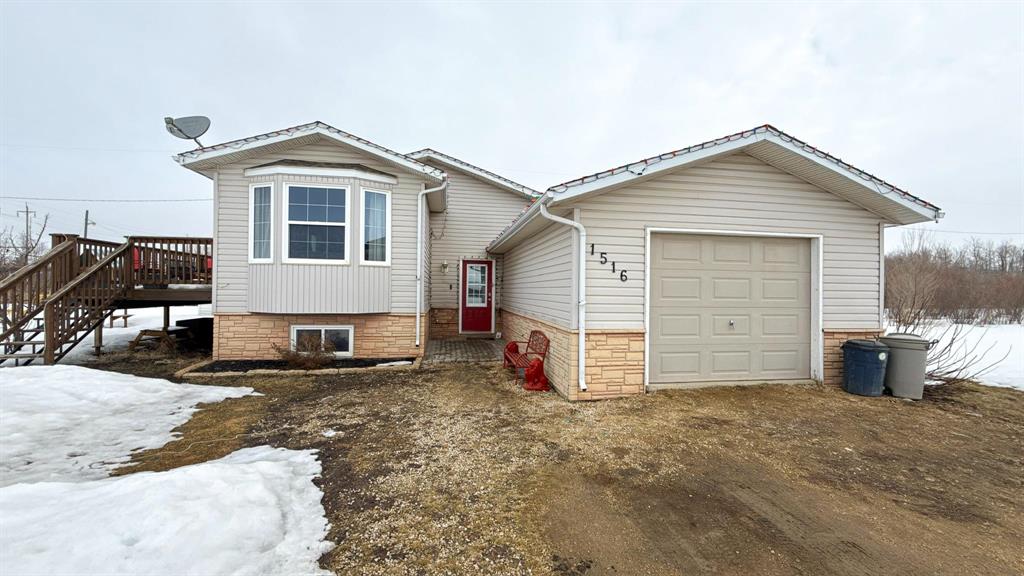
Step into this beautifully updated 970 sq ft home featuring a bright, open layout and three main-floor bedrooms with great flow throughout! The gleaming birch-engineered hardwood floors add a warm touch, while the basement offers tall ceilings, insulation, and a blank canvas ready for your personal touch. Whether you're starting out or looking to downsize, this home has everything you need—including an attached single garage and a private yard with plenty of space for your toys or RV parking.
- Basement Development Unfinished
- Bathrooms 1
- Bathrooms (Full) 1
- Bedrooms 3
- Building Type Bungalow
- Built In 2000
- Depth 123.00 ft
- Exterior Brick & Siding
- Floor Space 1066 sqft
- Frontage 65.00 ft
- Gross Taxes $3,067.71
- Neighbourhood Swan River
- Property Type Residential, Single Family Detached
- Remodelled Addition
- Rental Equipment None
- School Division Swan Valley
- Tax Year 24
- Features
- Closet Organizers
- Deck
- Exterior walls, 2x6"
- High-Efficiency Furnace
- Main floor full bathroom
- Sump Pump
- Goods Included
- Blinds
- Dryer
- Dishwasher
- Refrigerator
- Stove
- Washer
- Parking Type
- Single Attached
- Site Influences
- Flat Site
- Playground Nearby
- Treed Lot
Rooms
| Level | Type | Dimensions |
|---|---|---|
| Main | Living Room | 12 ft x 13 ft |
| Kitchen | 12 ft x 12.5 ft | |
| Dining Room | 12 ft x 9 ft | |
| Primary Bedroom | 12.21 ft x 12.17 ft | |
| Bedroom | 12.17 ft x 9.05 ft | |
| Bedroom | 11.91 ft x 9.78 ft | |
| Four Piece Bath | - | |
| Mudroom | 12.06 ft x 7.47 ft |



