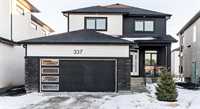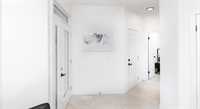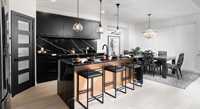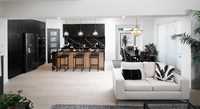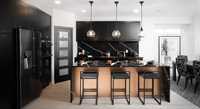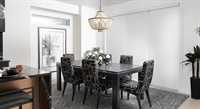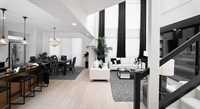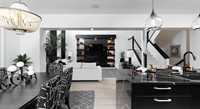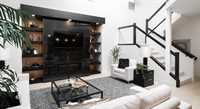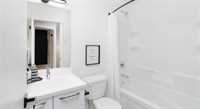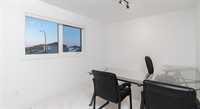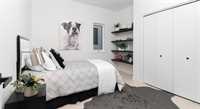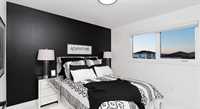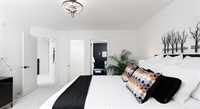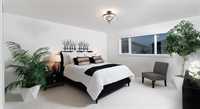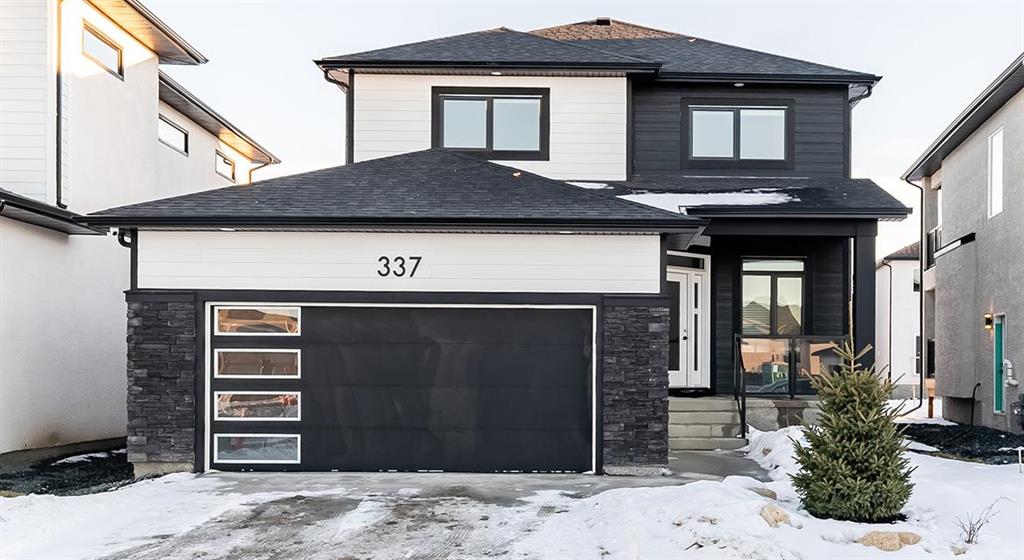
To Be Build By Broadview Homes in Meadowland! 2305 sq ft, 4 bedrooms and 3 full bath. This unique home has everything you are looking for including open concept floor plan with 9 FT CEILING, MAIN FLOOR BEDROOM AND BATH, CUSTOM KITCHEN WITH ISLAND WITH EATING LIP, SPICE KITCHEN, 3 PANEL 9'x8' PATIO DOOR TO BACKYARD, LOFT ON SECOND FLOOR, 21.5' X 22' DOUBLE ATTACHED GARAGE, ENSUITE AND WALK-IN CLOSET IN PRIMARY BEDROOM, OAK RAILING, SIDE ENTRANCE. 1-2-5-10 YEAR NEW HOME WARRANTY PROGRAM. Purchaser still may choose interior colours, material and extra. Visit Our Show Home At 13 Crocus Line For Additional Information On This Home And Current Promotions!
- Basement Development Insulated
- Bathrooms 3
- Bathrooms (Full) 3
- Bedrooms 4
- Building Type Two Storey
- Built In 2025
- Exterior Composite, Stone, Stucco
- Floor Space 2305 sqft
- Frontage 46.00 ft
- Neighbourhood West St Paul
- Property Type Residential, Single Family Detached
- Rental Equipment None
- School Division Seven Oaks (WPG 10)
- Tax Year 2025
- Total Parking Spaces 6
- Features
- Exterior walls, 2x6"
- Hood Fan
- High-Efficiency Furnace
- Heat recovery ventilator
- Parking Type
- Double Attached
- Site Influences
- No Back Lane
- Other/remarks
- Playground Nearby
- Shopping Nearby
Rooms
| Level | Type | Dimensions |
|---|---|---|
| Main | Great Room | 18 ft x 15.6 ft |
| Dining Room | 10.8 ft x 10.06 ft | |
| Living/Dining room | 13.2 ft x 11 ft | |
| Kitchen | 13.6 ft x 13.2 ft | |
| Second Kitchen | - | |
| Four Piece Bath | - | |
| Bedroom | 11 ft x 9.4 ft | |
| Upper | Primary Bedroom | 16.7 ft x 15 ft |
| Bedroom | 11 ft x 10 ft | |
| Bedroom | 14.2 ft x 11 ft | |
| Four Piece Bath | - | |
| Three Piece Ensuite Bath | - |



